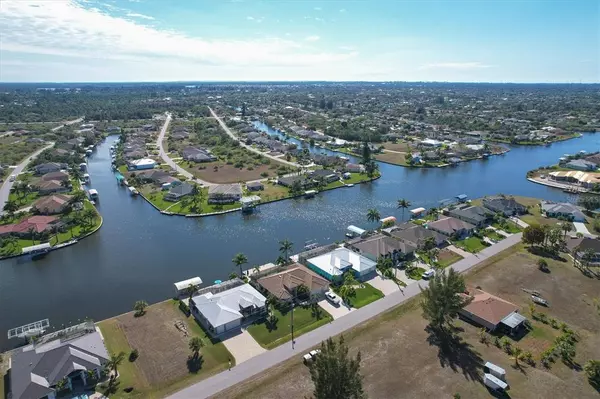$1,100,000
$1,250,000
12.0%For more information regarding the value of a property, please contact us for a free consultation.
15770 AQUA CIR Port Charlotte, FL 33981
3 Beds
2 Baths
2,136 SqFt
Key Details
Sold Price $1,100,000
Property Type Single Family Home
Sub Type Single Family Residence
Listing Status Sold
Purchase Type For Sale
Square Footage 2,136 sqft
Price per Sqft $514
Subdivision Port Charlotte Sec 093
MLS Listing ID D6123675
Sold Date 04/01/22
Bedrooms 3
Full Baths 2
Construction Status Appraisal,Financing,Inspections
HOA Fees $10/ann
HOA Y/N Yes
Year Built 2012
Annual Tax Amount $8,578
Lot Size 10,018 Sqft
Acres 0.23
Lot Dimensions 80x125
Property Description
Gorgeous and meticulously maintained GULF ACCESS home located on PRIME WATERFRONT in South Gulf Cove! PANORAMIC WATER VIEWS in every direction on the Zephyr waterway and at the intersection of two canals! This home is the total package! Move right in, only toothbrush required, furnished TURNKEY and even includes the BOAT! Curb appeal is unmistakable with paved drive and walkway, metal roof, and elegant etched glass front door with sidelights. These welcome you to the huge great room and living area which open to the pool and lanai with a stunning waterfront view through zero corner sliders to integrate your indoor and outdoor living and entertaining. The light and space in this home is enhanced by the decorator color palette. A large study adjoins the great room. The great room itself includes a lovely crowned tray ceiling and of course those remarkable views. This flows to the kitchen and dining area still abundant with spectacular space and light and featuring another tray ceiling in the dinette. Kitchen includes a large coffee bar area on one wall in addition to 9 foot plus breakfast bar, undercabinet lighting, travertine backsplash, range hood, crowned cabinets. The primary bedroom is large and welcoming, with another crowned tray ceiling, access to the lanai, and huge 9 x 10 closet. The ensuite has a lovely garden tub and large tiled walk-in shower with no glass to clean! The guest bedrooms in this split plan can be closed off by a pocket door for privacy and their suite will include full guest bath which provides access to the pool. As you are walking through and discovering even more about this stunning home, don’t forget that it is completely TURNKEY and everything you see is included (with the exception of personal items). The oversized garage has epoxy flooring and pull-across screen door and includes the tool chest, shelving and cabinets you see there, among other things. Moving outdoors, the large paved lanai runs the width of the house with more than enough room for covered dining, sunning or floating in the pool. This heated saltwater pool sparkles and an additional bar area could easily be considered your summer kitchen! You and your guests will enjoy every day in this paradise. Paved walkways which are both practical and attractive lead down to the covered boat lift and what might be considered the star of the outdoor show – a tiered patio running along the seawall perfect for additional entertaining and enjoying this gorgeous location! And if adventure beckons, don’t forget the boat is yours too, a 2016 Bennington pontoon 22 feet with 115 Yamaha with trailer. The more practical amenities include repainted exterior 2022, metal roof, additional insulation, impact glass as well as pull across storm protection on the lanai, “no see-um” pool screen, new boat canopy 2022, new water heater 2019, new pool pump 2020, monitored security system. We invite you to scroll through the attached pictures and video and look forward to booking your showing!
Location
State FL
County Charlotte
Community Port Charlotte Sec 093
Zoning RSF3.5
Rooms
Other Rooms Den/Library/Office, Inside Utility
Interior
Interior Features Ceiling Fans(s), Crown Molding, High Ceilings, Open Floorplan, Stone Counters, Tray Ceiling(s), Walk-In Closet(s), Window Treatments
Heating Central
Cooling Central Air
Flooring Tile
Furnishings Turnkey
Fireplace false
Appliance Dishwasher, Disposal, Dryer, Electric Water Heater, Microwave, Range, Range Hood, Refrigerator, Washer
Laundry Inside
Exterior
Exterior Feature Irrigation System, Lighting, Sliding Doors
Garage Garage Door Opener, Oversized
Garage Spaces 3.0
Pool Gunite, Heated, In Ground, Lighting, Salt Water
Community Features Deed Restrictions, Park, Playground, Boat Ramp, Sidewalks, Water Access
Utilities Available BB/HS Internet Available, Electricity Connected, Mini Sewer, Public, Sewer Connected, Sprinkler Recycled, Water Connected
Waterfront Description Canal - Saltwater
View Y/N 1
Water Access 1
Water Access Desc Canal - Brackish,Canal - Freshwater,Canal - Saltwater
View Water
Roof Type Metal
Attached Garage true
Garage true
Private Pool Yes
Building
Lot Description In County, Level, Private
Story 1
Entry Level One
Foundation Stem Wall
Lot Size Range 0 to less than 1/4
Sewer Public Sewer
Water Canal/Lake For Irrigation, Public
Structure Type Block, Stucco
New Construction false
Construction Status Appraisal,Financing,Inspections
Schools
Elementary Schools Myakka River Elementary
Middle Schools L.A. Ainger Middle
High Schools Lemon Bay High
Others
Pets Allowed Yes
Senior Community No
Ownership Fee Simple
Monthly Total Fees $10
Acceptable Financing Cash, Conventional, VA Loan
Membership Fee Required Optional
Listing Terms Cash, Conventional, VA Loan
Special Listing Condition None
Read Less
Want to know what your home might be worth? Contact us for a FREE valuation!

Our team is ready to help you sell your home for the highest possible price ASAP

© 2024 My Florida Regional MLS DBA Stellar MLS. All Rights Reserved.
Bought with MVP REALTY ASSOCIATES LLC

GET MORE INFORMATION





