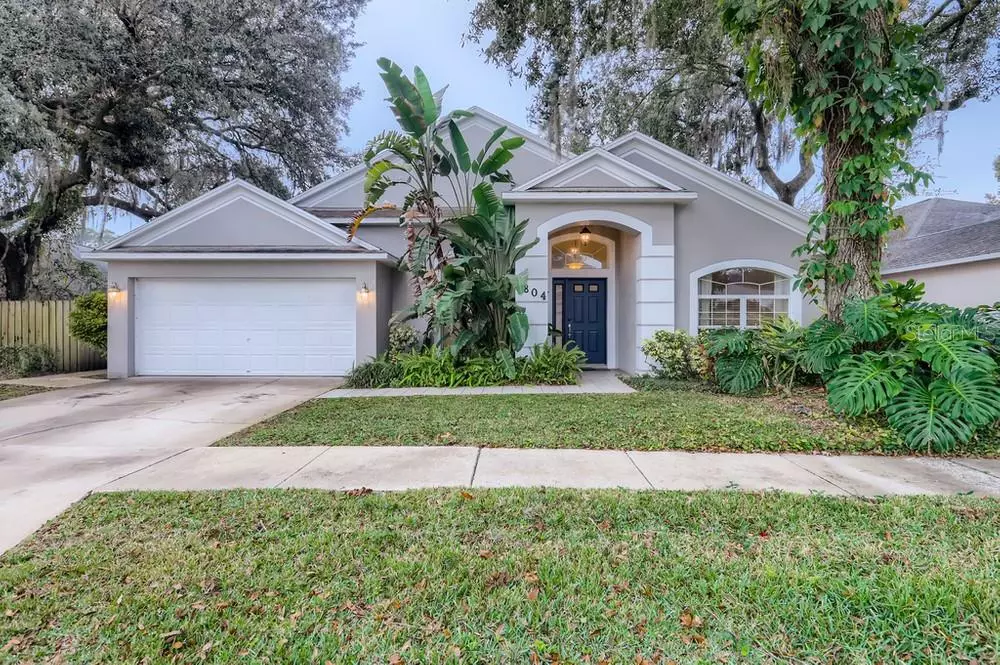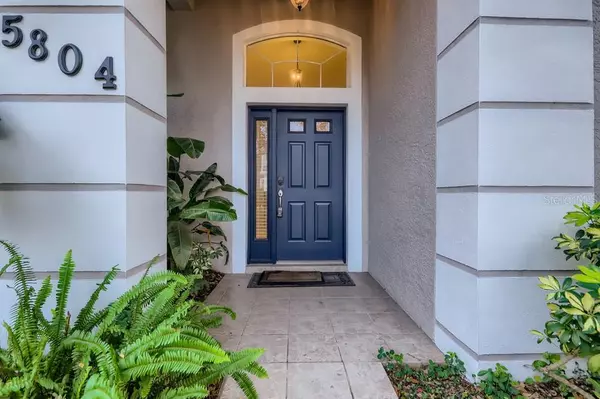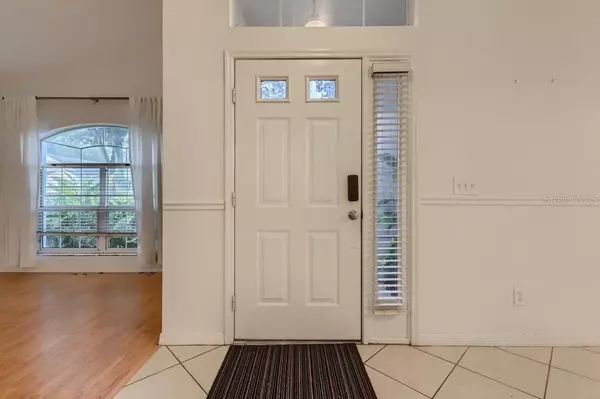$440,000
$475,900
7.5%For more information regarding the value of a property, please contact us for a free consultation.
5804 ARBOR WALK LN Tampa, FL 33624
4 Beds
2 Baths
1,999 SqFt
Key Details
Sold Price $440,000
Property Type Single Family Home
Sub Type Single Family Residence
Listing Status Sold
Purchase Type For Sale
Square Footage 1,999 sqft
Price per Sqft $220
Subdivision Arbor Ridge
MLS Listing ID U8147025
Sold Date 03/25/22
Bedrooms 4
Full Baths 2
Construction Status Appraisal,Financing
HOA Fees $35/ann
HOA Y/N Yes
Year Built 1999
Annual Tax Amount $4,405
Lot Size 5,662 Sqft
Acres 0.13
Property Description
Be prepared to fall in love with this 4 bedroom, 2 bathroom home in the sought-after community of Arbor Ridge. This home is well maintained both inside and out, with tropical landscaping that perfectly complements the home's striking architecture. As you enter, you will be greeted with thoughtful touches throughout, including chair railing, high ceilings, and built-ins. The open concept is ideal for easy living. The chef's kitchen boasts a stylish countertop, bar top seating, and a tile backsplash. Relax in style in the primary bedroom featuring an oversized dressing closet and an en suite bathroom equipped with a luxurious soaking tub and a separate shower. Venture to the expansive covered patio to reveal a stunning resort-style enclosed pool, the perfect place to entertain guests with room for tables, chairs, and a grill. This home is located minutes from shopping, dining, and Veterans Expressway for easy commuting.
Location
State FL
County Hillsborough
Community Arbor Ridge
Zoning PD
Interior
Interior Features Built-in Features, Ceiling Fans(s), High Ceilings, Open Floorplan, Walk-In Closet(s)
Heating Electric
Cooling Central Air
Flooring Other
Furnishings Unfurnished
Fireplace false
Appliance Dishwasher, Range
Exterior
Exterior Feature Fence, Lighting, Sidewalk
Garage Open
Garage Spaces 2.0
Utilities Available Electricity Connected, Water Connected
Waterfront false
Roof Type Shingle
Attached Garage true
Garage true
Private Pool Yes
Building
Story 1
Entry Level One
Foundation Slab
Lot Size Range 0 to less than 1/4
Sewer Public Sewer
Water Public
Architectural Style Traditional
Structure Type Stucco
New Construction false
Construction Status Appraisal,Financing
Schools
Elementary Schools Cannella-Hb
Middle Schools Pierce-Hb
High Schools Leto-Hb
Others
Pets Allowed Yes
Senior Community No
Ownership Fee Simple
Monthly Total Fees $35
Acceptable Financing Cash, Conventional, VA Loan
Membership Fee Required Required
Listing Terms Cash, Conventional, VA Loan
Special Listing Condition None
Read Less
Want to know what your home might be worth? Contact us for a FREE valuation!

Our team is ready to help you sell your home for the highest possible price ASAP

© 2024 My Florida Regional MLS DBA Stellar MLS. All Rights Reserved.
Bought with FUTURE HOME REALTY INC

GET MORE INFORMATION





