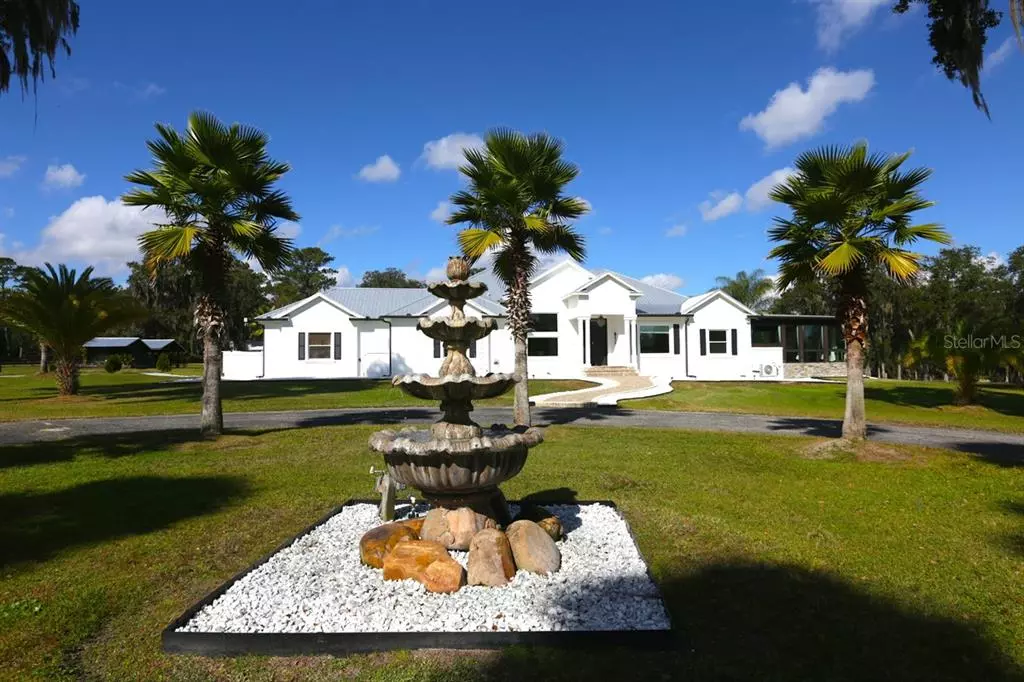$2,400,000
$2,975,000
19.3%For more information regarding the value of a property, please contact us for a free consultation.
1655 SW 63RD STREET RD Ocala, FL 34476
5 Beds
6 Baths
5,352 SqFt
Key Details
Sold Price $2,400,000
Property Type Single Family Home
Sub Type Farm
Listing Status Sold
Purchase Type For Sale
Square Footage 5,352 sqft
Price per Sqft $448
Subdivision Acreage Non- Sub
MLS Listing ID OM631072
Sold Date 03/09/22
Bedrooms 5
Full Baths 5
Half Baths 1
Construction Status Inspections
HOA Y/N No
Year Built 2000
Annual Tax Amount $11,370
Lot Size 26.000 Acres
Acres 26.0
Property Description
Beautiful Modern mixed with Rustic, gated equestrian oasis nestled perfectly on 26+/- acres and is conveniently located just 4.5 miles to town plus centrally located between The World Equestrian Center and The Florida Horse Parks – perfect for events, schools, shopping, and restaurants. This exquisitely designed 5,300+ sq. ft residence is truly about the details which includes high ceilings, unique granite, extensive millwork, fully equipped with security cameras, travertine floors & base boards, extensive closets with solid wood shelves and paneling, LED lights throughout the property plus generator.
The foyer opens to an impressive living room, formal dining, and office with large picture window overlooking magnificent views of the property.
Fabulous gourmet kitchen comes complete with top-of-the-line appliances which include gas range with double oven, vent hood, two refrigerators/freezers, built in microwave. Butler’s pantry with built in cabinets, granite countertop and sink plus additional pantry with built in shelving. Two islands with granite countertops are perfect for entertaining. Kitchen opens to the family gathering room with stacked stone fireplace and views of the expansive lanai and pool area. The home offers elegant touches and distinct design yet attractive functionality. Both formal or casual living and dining spaces, all located just off the gourmet kitchen. The home also offers a spacious entertainment room that could be a theater room, game room, or home gym.
The unique owner’s suite features expansive master bedroom with luxurious bath and private entry to a distinctive room with floor to ceiling windows highlighting the estates incredible pool, landscaping, and panoramic views of the grounds and lake. In addition to the owner’s suite this residence offers three additional en-suite bedrooms and another bedroom with access to the pool bath.
Whether entertaining friends and family or just wanting a relaxing evening at home the unparalleled, expansive outdoor living area space is the perfect location. Screen enclosed lanai with evening lighting, brick paver deck, pool, and summer kitchen & grill area. Plenty of space on the deck for conversation areas and overlooking the magnificent view of the farm.
The equestrian will enjoy the 18 stall CB stable which features a central saddling area, two wash racks areas, tack and feed room, office and a 2 bedroom, 1 bath guest apartment. There is also a 40-foot covered round pen with viewing area and arena.
Plus, an expansive 80 X 40 building for housing your boat, trailer, cars, or could be a workshop. Additional RV hookup with electric, septic and water hook up.
The property also features a private stocked lake with dock, basketball court, level ground ideal for jump fields or dressage, ample room for additional paddocks and is close to the Florida Greenways and Trails.
Truly a Must-See Property! You must see this property to appreciate its incredible setting and unique amenities. This property is perfect for entertaining a crowd of any size.
Location
State FL
County Marion
Community Acreage Non- Sub
Zoning A1
Interior
Interior Features Ceiling Fans(s), Eat-in Kitchen, High Ceilings, Kitchen/Family Room Combo, Open Floorplan, Walk-In Closet(s)
Heating Central
Cooling Central Air
Flooring Travertine
Fireplace true
Appliance Microwave, Range, Refrigerator
Exterior
Exterior Feature Lighting, Outdoor Grill, Outdoor Kitchen
Parking Features Driveway
Fence Board
Pool Heated, Screen Enclosure
Utilities Available Electricity Available, Propane, Sewer Available
Waterfront Description Pond
View Y/N 1
Water Access 1
Water Access Desc Pond
Roof Type Metal, Shingle
Porch Screened
Garage false
Private Pool Yes
Building
Story 1
Entry Level One
Foundation Slab
Lot Size Range 20 to less than 50
Sewer Septic Tank
Water Well
Structure Type Concrete, Stucco
New Construction false
Construction Status Inspections
Schools
Elementary Schools Shady Hill Elementary School
Middle Schools Liberty Middle School
High Schools West Port High School
Others
Senior Community No
Ownership Fee Simple
Acceptable Financing Cash, Conventional
Horse Property Round Pen, Stable(s)
Listing Terms Cash, Conventional
Special Listing Condition None
Read Less
Want to know what your home might be worth? Contact us for a FREE valuation!

Our team is ready to help you sell your home for the highest possible price ASAP

© 2024 My Florida Regional MLS DBA Stellar MLS. All Rights Reserved.
Bought with ROBERT SLACK LLC

GET MORE INFORMATION





