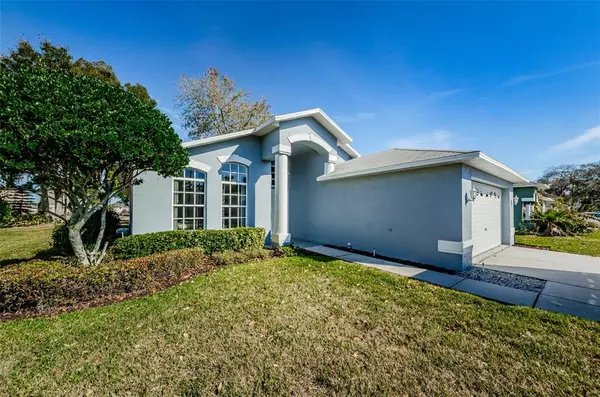$319,000
$295,000
8.1%For more information regarding the value of a property, please contact us for a free consultation.
13601 KNOTTY LN Hudson, FL 34669
3 Beds
2 Baths
1,578 SqFt
Key Details
Sold Price $319,000
Property Type Single Family Home
Sub Type Single Family Residence
Listing Status Sold
Purchase Type For Sale
Square Footage 1,578 sqft
Price per Sqft $202
Subdivision Meadow Oaks
MLS Listing ID W7841904
Sold Date 03/04/22
Bedrooms 3
Full Baths 2
Construction Status Appraisal,Financing,Inspections
HOA Fees $21/mo
HOA Y/N Yes
Originating Board Stellar MLS
Year Built 2002
Annual Tax Amount $1,394
Lot Size 7,840 Sqft
Acres 0.18
Property Description
Welcome home to this beautifully updated 3 bedroom, 2 bathroom home located in Meadow Oaks! This home features a living room,
family room, dining room, and updated kitchen! With almost 1600 square feet there is room for the whole family! You will find newly
installed oak wood flooring throughout the home, new cabinets, newer appliances, vaulted ceilings, and even a built in entertainment
center in the living room. Bathrooms have been recently updated and master bath has a tub, and walk-in shower. This home has a
screened and covered rear patio, inside laundry room, and a larger two car garage that was extended an extra 8 feet to fit boats,
larger trucks, etc. and features epoxy flooring. Enjoy the convenience of a private well for sprinkler system. This community has
enjoyable views of the golf course throughout, and provides amenities like a community pool, clubhouse, tennis courts, pickle ball,
and shuffleboard. Conveniently located off State Road 52 and only about 5 miles to the Suncoast Parkway for easy access to Tampa.
Beaches, malls, restaurants, etc. only minutes away! Schedule your showing today!
Location
State FL
County Pasco
Community Meadow Oaks
Zoning R2
Interior
Interior Features Built-in Features, Ceiling Fans(s), Central Vaccum, Eat-in Kitchen, Vaulted Ceiling(s), Walk-In Closet(s)
Heating Electric
Cooling Central Air
Flooring Wood
Fireplace false
Appliance Dishwasher, Disposal, Dryer, Electric Water Heater, Microwave, Range, Refrigerator, Washer, Water Softener
Laundry Inside
Exterior
Exterior Feature French Doors, Rain Gutters, Sidewalk
Parking Features Oversized, Workshop in Garage
Garage Spaces 2.0
Utilities Available BB/HS Internet Available, Electricity Connected, Sewer Connected, Sprinkler Well, Water Connected
Amenities Available Clubhouse, Fitness Center, Pickleball Court(s), Pool, Shuffleboard Court, Tennis Court(s)
Roof Type Shingle
Porch Covered, Patio, Screened
Attached Garage true
Garage true
Private Pool No
Building
Lot Description Near Golf Course, Sidewalk
Story 1
Entry Level One
Foundation Slab
Lot Size Range 0 to less than 1/4
Sewer Public Sewer
Water Public
Structure Type Block, Concrete, Stucco
New Construction false
Construction Status Appraisal,Financing,Inspections
Schools
Elementary Schools Moon Lake-Po
Middle Schools Crews Lake Middle-Po
High Schools Hudson High-Po
Others
Pets Allowed Yes
Senior Community No
Ownership Fee Simple
Monthly Total Fees $21
Acceptable Financing Cash, Conventional, FHA, VA Loan
Membership Fee Required Required
Listing Terms Cash, Conventional, FHA, VA Loan
Special Listing Condition None
Read Less
Want to know what your home might be worth? Contact us for a FREE valuation!

Our team is ready to help you sell your home for the highest possible price ASAP

© 2024 My Florida Regional MLS DBA Stellar MLS. All Rights Reserved.
Bought with BETTER HOMES AND GARDENS REAL ESTATE ELLIE & ASSOC

GET MORE INFORMATION





