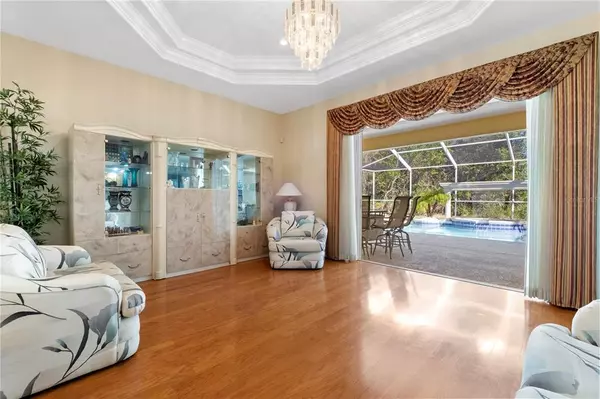$529,000
$529,000
For more information regarding the value of a property, please contact us for a free consultation.
14071 LINDEN DR Spring Hill, FL 34609
4 Beds
3 Baths
2,773 SqFt
Key Details
Sold Price $529,000
Property Type Single Family Home
Sub Type Single Family Residence
Listing Status Sold
Purchase Type For Sale
Square Footage 2,773 sqft
Price per Sqft $190
Subdivision Spring Hill Unit 12
MLS Listing ID W7841637
Sold Date 03/04/22
Bedrooms 4
Full Baths 2
Half Baths 1
HOA Y/N No
Originating Board Stellar MLS
Year Built 2005
Annual Tax Amount $2,872
Lot Size 1.000 Acres
Acres 1.0
Property Description
STUNNING 2005 CUSTOM BUILT 4 BEDROOM, 3 BATH POOL HOME ON ONE ACRE FEATURING A FORMAL ENTRY FOYER, FORMAL DINING ROOM, FORMAL LIVING ROOM, AND FAMILY ROOM! ELEGANT CUSTOM WINDOW TREATMENTS THROUGHOUT! THE LARGE OPEN KITCHEN HAS BEAUTIFUL GRANITE COUNTERS, INCLUDING A BREAKFAST BAR, AND WOOD CABINETRY. THE BREAKFAST NOOK OVERLOOKS THE POOL AREA. ADDITIONAL ARCHITECTURAL FEATURES ARE DOUBLE TREY CEILINGS WITH CROWN MOULDING, COLUMNS SEPARATING ROOMS, HARDWOOD AND TILE FLOORING. UPON ENTERING, YOUR VIEW IS THROUGH TRIPLE SLIDERS THAT POCKET AND OPEN TO THE LARGE NEWLY SCREENED LANAI AND POOL WITH A FABULOUS WATERFALL FEATURE! THE MASTER BEDROOM SUITE IS BREATHTAKING WITH A LOVELY FIREPLACE, DOUBLE TREY CEILINGS, WALK IN CLOSET, AND DOOR TO LANAI. THE PRIVATE MASTER BATH INCLUDES DOUBLE SINKS WITH A MAKE-UP/VANITY AREA, LARGE JETTED TUB, WALK-IN SHOWER WITH GLASS BLOCK WINDOWS, AND PRIVATE WATER CLOSET. THE CABINETRY IS WOOD WITH GRANITE COUNTERS. YOUR INSIDE LAUNDRY ROOM IS OFF THE KITCHEN BY THE GARAGE ENTRY. SECURITY SYSTEM IN PLACE. THERE ARE THREE ADDITIONAL BEDROOMS ON THE OTHER SIDE OF THE HOME FROM THE MASTER SUITE AS WELL AS AN ADDITIONAL FULL POOL BATH AND HALF BATH OFF THE FAMILY ROOM; BEAUTIFULLY LANDSCAPED, THERE IS AN IRRIGATION SYSTEM AND TREES IN REAR FOR PRIVACY. NO HOMEOWNER'S ASSOCIATION! LOCATED MINUTES FROM THE SUNCOAST PARKWAY FOR AN EASY COMMUTE TO TAMPA. MUST SEE TO APPRECIATE! Room Feature: Linen Closet In Bath (Primary Bedroom).
Location
State FL
County Hernando
Community Spring Hill Unit 12
Zoning PDP
Rooms
Other Rooms Breakfast Room Separate, Den/Library/Office, Family Room, Formal Dining Room Separate, Formal Living Room Separate, Inside Utility
Interior
Interior Features Attic Ventilator, Built-in Features, Ceiling Fans(s), Crown Molding, Eat-in Kitchen, High Ceilings, Primary Bedroom Main Floor, Open Floorplan, Solid Surface Counters, Solid Wood Cabinets, Split Bedroom, Tray Ceiling(s), Walk-In Closet(s), Window Treatments
Heating Heat Pump
Cooling Central Air
Flooring Carpet, Ceramic Tile, Wood
Fireplaces Type Primary Bedroom, Non Wood Burning
Fireplace true
Appliance Dishwasher, Disposal, Electric Water Heater, Microwave, Range, Refrigerator
Laundry Inside, Laundry Room
Exterior
Exterior Feature Irrigation System, Rain Gutters, Sliding Doors
Parking Features Garage Door Opener, Ground Level
Garage Spaces 2.0
Pool Auto Cleaner, Gunite, In Ground, Other, Outside Bath Access, Screen Enclosure
Utilities Available BB/HS Internet Available, Cable Available, Electricity Connected, Sprinkler Well, Street Lights, Underground Utilities, Water Connected
Roof Type Shingle
Porch Front Porch, Rear Porch, Screened
Attached Garage true
Garage true
Private Pool Yes
Building
Lot Description City Limits, Level, Paved
Entry Level One
Foundation Slab
Lot Size Range 1 to less than 2
Builder Name Bozzi Builders
Sewer Septic Tank
Water Public
Architectural Style Contemporary
Structure Type Block,Stucco
New Construction false
Schools
Elementary Schools Suncoast Elementary
Middle Schools Powell Middle
High Schools Frank W Springstead
Others
Senior Community No
Ownership Fee Simple
Acceptable Financing Cash, Conventional
Listing Terms Cash, Conventional
Special Listing Condition None
Read Less
Want to know what your home might be worth? Contact us for a FREE valuation!

Our team is ready to help you sell your home for the highest possible price ASAP

© 2024 My Florida Regional MLS DBA Stellar MLS. All Rights Reserved.
Bought with JAY ALAN REAL ESTATE

GET MORE INFORMATION





