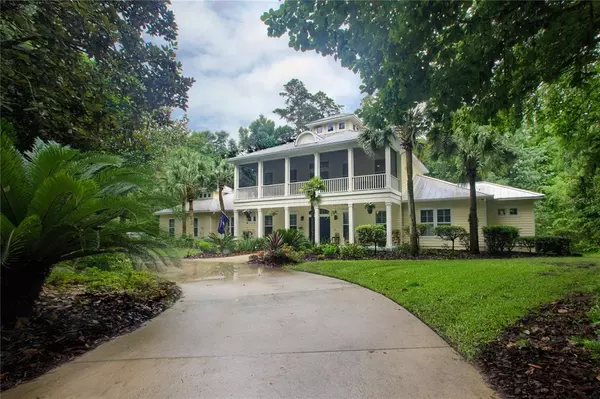$722,500
$799,000
9.6%For more information regarding the value of a property, please contact us for a free consultation.
6809 NW 81st BLVD Gainesville, FL 32653
4 Beds
6 Baths
4,728 SqFt
Key Details
Sold Price $722,500
Property Type Single Family Home
Sub Type Single Family Residence
Listing Status Sold
Purchase Type For Sale
Square Footage 4,728 sqft
Price per Sqft $152
Subdivision San Felasco Estates
MLS Listing ID GC446030
Sold Date 03/01/22
Bedrooms 4
Full Baths 4
Half Baths 2
Construction Status Inspections
HOA Fees $104/ann
HOA Y/N Yes
Year Built 1999
Annual Tax Amount $12,088
Lot Size 1.040 Acres
Acres 1.04
Property Description
Price reduced on this bright and beautiful home located in the exclusive gated community of San Felasco Estates. This custom Key West Colonial design by Mark Warring boasts over 4700 sq ft of quality craftsmanship and attention to detail. The floor plan includes 4 BR, 4 full and 2 d 2 half-baths, a very quiet study, a spacious 40'' x 11' 4" bonus room, and a welcoming sunroom. Plantation shutters, pecan floors, 12" recessed tray ceiling with tongue and groove wood and accent lighting, and maple cabinets in the kitchen showcase the quality of this home. Master bath totally wheelchair accessible, and features his and her closets, a separate walk-in shower and workout room. The large rear screened porch makes enjoying the outdoors a treat, with views of the lush backyard and San Felasco Hammock. The two front porches hint at relaxation, with the upper screened porch a surprising 40 feet in length. All doors and hallways are wheelchair accessible. The landscaping is professionally designed, and outdoor lighting and irrigation are already present. The home also features 3 recently replaced HVAC systems, new gas hot water heater, updated appliances, double-paned windows, gutters, and a durable metal roof with bolt-concealed technique. The entire home walks a fine line between elegance and livability. The owners have retired and relocated, so they are motivated to sell
Location
State FL
County Alachua
Community San Felasco Estates
Zoning RE
Rooms
Other Rooms Bonus Room, Den/Library/Office, Family Room, Formal Dining Room Separate, Great Room, Interior In-Law Suite, Media Room, Storage Rooms
Interior
Interior Features Ceiling Fans(s), Crown Molding, Eat-in Kitchen, High Ceilings, Master Bedroom Main Floor, Other, Split Bedroom, Vaulted Ceiling(s), Wet Bar
Heating Central, Natural Gas, Other
Cooling Central Air, Other
Flooring Bamboo, Carpet, Cork, Hardwood, Tile, Wood
Fireplaces Type Gas
Appliance Cooktop, Dishwasher, Dryer, Gas Water Heater, Microwave, Refrigerator, Washer, Wine Refrigerator
Laundry Inside, Laundry Room, Other
Exterior
Exterior Feature Balcony, French Doors, Irrigation System, Lighting, Rain Gutters, Sidewalk
Garage Boat, Circular Driveway, Driveway, Garage Door Opener, Garage Faces Side, Ground Level
Garage Spaces 2.0
Fence Board, Wood
Community Features Deed Restrictions, Gated, Sidewalks
Utilities Available BB/HS Internet Available, Cable Connected, Electricity Connected, Fiber Optics, Natural Gas Connected, Other, Sewer Connected, Street Lights, Underground Utilities
Amenities Available Gated
View Trees/Woods
Roof Type Metal
Porch Covered, Front Porch, Porch, Rear Porch, Screened
Attached Garage true
Garage true
Private Pool No
Building
Lot Description Conservation Area
Foundation Slab
Lot Size Range 1 to less than 2
Sewer Septic Tank
Architectural Style Colonial, Craftsman, Custom, Dutch Provincial, Florida, Key West, Other
Structure Type Cement Siding,Concrete,Other
Construction Status Inspections
Schools
Elementary Schools William S. Talbot Elem School-Al
Middle Schools Fort Clarke Middle School-Al
High Schools Gainesville High School-Al
Others
Pets Allowed Yes
HOA Fee Include Other
Acceptable Financing Cash, Conventional, FHA, VA Loan
Membership Fee Required Required
Listing Terms Cash, Conventional, FHA, VA Loan
Read Less
Want to know what your home might be worth? Contact us for a FREE valuation!

Our team is ready to help you sell your home for the highest possible price ASAP

© 2024 My Florida Regional MLS DBA Stellar MLS. All Rights Reserved.
Bought with ARISTA REALTY

GET MORE INFORMATION





