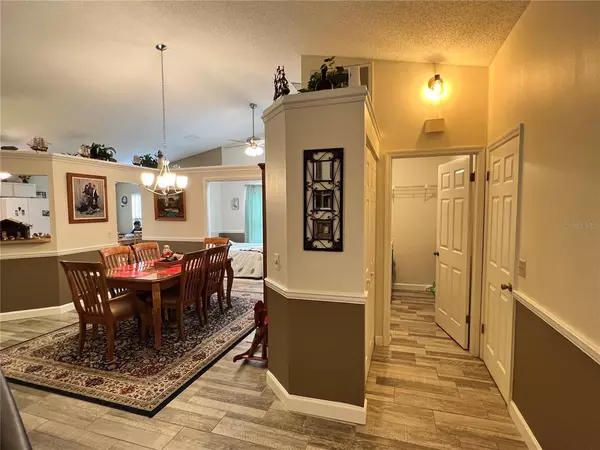$340,000
$340,000
For more information regarding the value of a property, please contact us for a free consultation.
13108 WYNDALE DR Bayonet Point, FL 34667
4 Beds
2 Baths
2,110 SqFt
Key Details
Sold Price $340,000
Property Type Single Family Home
Sub Type Single Family Residence
Listing Status Sold
Purchase Type For Sale
Square Footage 2,110 sqft
Price per Sqft $161
Subdivision Beacon Woods Greenside Village
MLS Listing ID W7841037
Sold Date 02/28/22
Bedrooms 4
Full Baths 2
Construction Status Financing
HOA Fees $24/qua
HOA Y/N Yes
Originating Board Stellar MLS
Year Built 1987
Annual Tax Amount $1,419
Lot Size 9,583 Sqft
Acres 0.22
Property Description
Back on the Market. Desirable Greenside Village golf community of Beacon Woods home new to market walking distance to equestrian fairgrounds. 3 Bedroom, 2 bath with extra Den/office/4th bedroom, separate laundry with utility sink, oversized 2 car garage, large attic space for ample storage and an attic fan. 2110 heated square feet of living space with 12 ft cathedral ceilings, exquisite tile floors, for an open concept living. Triple glass sliders open to a large family room complete with new vinyl side by side windows and a new 2 ton mini split AC overlooking 2 outdoor patios great for grilling and birdwatching. Brand new 4 ton AC with built in house filter; new screens and blinds throughout; new ceiling fans and chandelier; new appliances, new sprinkler heads on well water sprinkler system; new landscaping and sod. Large master suite with walk-in closet, ensuite bath with dual sinks, garden tub, separate shower and private water closet. Plantation shutters on master and second bedroom windows. Two other bedrooms share a hallway and a wheelchair accessible tiled shower bathroom. South facing kitchen, den and master bath windows tinted for privacy and UV/sun protection. Many other updates in this wonderful home, just minutes to the community pool, clubhouse, fitness and recreational center.
Location
State FL
County Pasco
Community Beacon Woods Greenside Village
Zoning PUD
Rooms
Other Rooms Den/Library/Office, Formal Dining Room Separate
Interior
Interior Features Ceiling Fans(s), Eat-in Kitchen, High Ceilings, Living Room/Dining Room Combo, Walk-In Closet(s)
Heating Central
Cooling Central Air, Mini-Split Unit(s)
Flooring Carpet, Ceramic Tile
Fireplace false
Appliance Dishwasher, Disposal, Microwave, Range, Refrigerator
Laundry Inside, Laundry Room
Exterior
Exterior Feature Irrigation System, Rain Gutters, Sliding Doors
Parking Features Driveway, Garage Door Opener, Off Street
Garage Spaces 2.0
Community Features Buyer Approval Required, Deed Restrictions, Fitness Center, Golf, Pool, Tennis Courts
Utilities Available Cable Available, Electricity Available, Fiber Optics, Sewer Connected, Sprinkler Meter, Sprinkler Well, Street Lights
Amenities Available Basketball Court, Clubhouse, Fitness Center, Golf Course, Playground, Pool, Recreation Facilities, Tennis Court(s)
Roof Type Shingle
Porch Front Porch, Patio, Porch, Rear Porch, Screened
Attached Garage true
Garage true
Private Pool No
Building
Entry Level One
Foundation Slab
Lot Size Range 0 to less than 1/4
Sewer Public Sewer
Water Public
Structure Type Block, Stucco
New Construction false
Construction Status Financing
Others
Pets Allowed Yes
HOA Fee Include Pool, Pool
Senior Community No
Ownership Fee Simple
Monthly Total Fees $24
Acceptable Financing Cash, Conventional
Membership Fee Required Required
Listing Terms Cash, Conventional
Special Listing Condition None
Read Less
Want to know what your home might be worth? Contact us for a FREE valuation!

Our team is ready to help you sell your home for the highest possible price ASAP

© 2024 My Florida Regional MLS DBA Stellar MLS. All Rights Reserved.
Bought with KELLER WILLIAMS TAMPA PROP.

GET MORE INFORMATION





