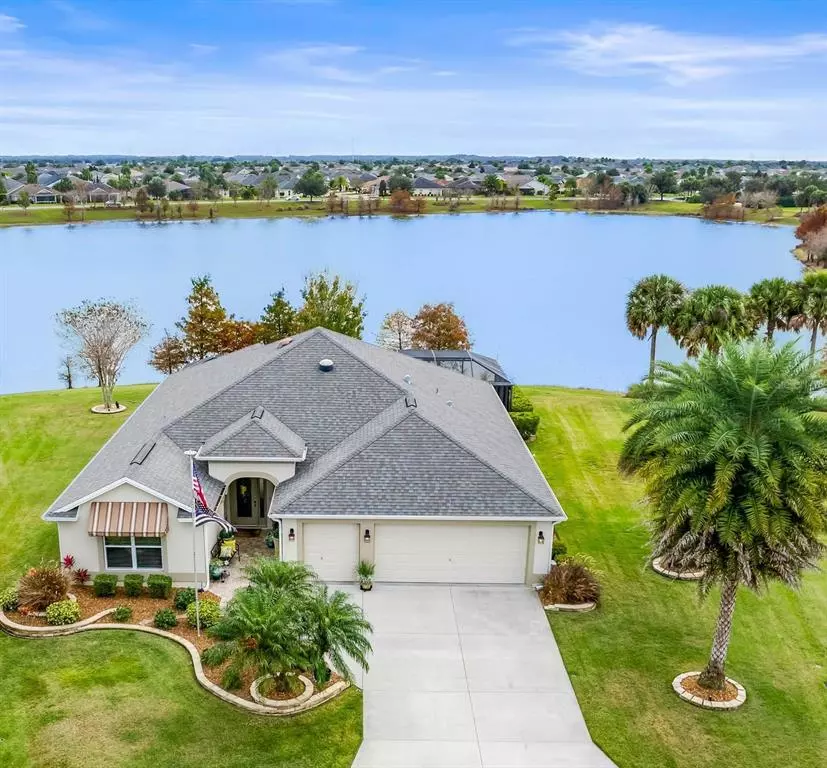$847,500
$839,900
0.9%For more information regarding the value of a property, please contact us for a free consultation.
787 FENWICK LOOP The Villages, FL 32163
3 Beds
2 Baths
2,003 SqFt
Key Details
Sold Price $847,500
Property Type Single Family Home
Sub Type Single Family Residence
Listing Status Sold
Purchase Type For Sale
Square Footage 2,003 sqft
Price per Sqft $423
Subdivision The Villages
MLS Listing ID G5049726
Sold Date 02/28/22
Bedrooms 3
Full Baths 2
Construction Status Financing
HOA Fees $164/mo
HOA Y/N Yes
Year Built 2012
Annual Tax Amount $4,570
Lot Size 0.310 Acres
Acres 0.31
Lot Dimensions 65x150
Property Description
THIS HOME HAS IT ALL! Extraordinary WATERFRONT Living right in the Heart of THE VILLAGES. STUNNING LAKE VIEWS from just about every room in the HOME! Nestled on an oversized pie-shaped homesite with a third of an acre in the highly sought-after Village of Sanibel with perfectly manicured lawn and shrubs, stacked stone landscape beds, beautiful palm trees, flag pole and 150' of lake frontage. As you enter through the full leaded glass entry door, that has the matching sidelight, you will be enamored with the wide open view of the lake! This open and spacious floor plan offers knockdown textured ceilings, soft yellow hues from the interior paint showcasing the light and bright interior, recessed lighting, beautiful laminate floors flowing throughout the home and ceramic tile in the kitchen, bathrooms and utility room. Off to the right of the spacious Foyer, you will enter the GORGEOUS GOURMET KITCHEN featuring; beautiful warm maple wood cabinetry in a staggered design, crown molding, light valance, under cabinet lighting, newer stainless steel appliances, built-in refrigerator, roll-out shelves, large and small drawer banks for pots, pans, and accessories, cabinet pantry, corner upper and lower cabinets, trash pull-out, tray dividers, brushed nickel hardware, BEAUTIFUL QUARTZ countertops, marble and glass backsplash, 80/20 undermounted sink, stylish pull-out Kitchen faucet, recessed lighting, and pendant lighting. The Owner's Suite offers windows looking out to the lake, tray ceiling, His and Hers walk-in closets with custom built-in shelving and organization, upgraded optional Bathroom "A" with walk-in shower, grab bar, shampoo niche, shower bench, double vanities, granite counter tops, undermount sinks, private commode and cabinet built-in linen closet. The spacious Guest Bedrooms are separated by the pocket door to the left of the Foyer providing your Guests privacy. Additional features include; spacious Guest Bathroom with a ceramic tiled shower, transom window, glass enclosure, maple cabinetry, granite countertops and undermount sink, inside Utility room with built-in pantry, cabinets over the washer and dryer, HUGE screened-in Lanai with beautiful pavers, golf car garage, laundry sink, gutters, downspouts, front covered entry with stone pavers and THE BOND HAS BEEN PAID IN FULL! Call TODAY to see this one for yourself!
Location
State FL
County Sumter
Community The Villages
Zoning RES
Rooms
Other Rooms Den/Library/Office, Florida Room, Formal Dining Room Separate, Great Room, Inside Utility
Interior
Interior Features Ceiling Fans(s), Eat-in Kitchen, High Ceilings, Master Bedroom Main Floor, Open Floorplan, Skylight(s), Solid Wood Cabinets, Split Bedroom, Stone Counters, Thermostat, Tray Ceiling(s), Vaulted Ceiling(s), Walk-In Closet(s), Window Treatments
Heating Central, Electric, Heat Pump
Cooling Central Air
Flooring Ceramic Tile, Laminate
Furnishings Unfurnished
Fireplace false
Appliance Built-In Oven, Cooktop, Dishwasher, Disposal, Electric Water Heater, Microwave, Refrigerator
Laundry Inside, Laundry Room
Exterior
Exterior Feature Awning(s), Irrigation System, Lighting, Rain Gutters, Sidewalk, Sliding Doors
Parking Features Driveway, Garage Door Opener, Golf Cart Garage, Oversized
Garage Spaces 2.0
Community Features Deed Restrictions, Fishing, Fitness Center, Gated, Golf Carts OK, Golf, Playground, Pool, Sidewalks, Tennis Courts, Waterfront
Utilities Available BB/HS Internet Available, Cable Available, Electricity Available, Electricity Connected, Phone Available, Public, Sewer Available, Sewer Connected, Street Lights, Underground Utilities, Water Available, Water Connected
Amenities Available Clubhouse, Fence Restrictions, Fitness Center, Gated, Golf Course, Optional Additional Fees, Pickleball Court(s), Playground, Pool, Recreation Facilities, Security, Shuffleboard Court, Tennis Court(s), Vehicle Restrictions
Waterfront Description Lake
View Y/N 1
View Water
Roof Type Shingle
Porch Covered, Front Porch, Patio, Rear Porch, Screened
Attached Garage true
Garage true
Private Pool No
Building
Lot Description Cleared, Irregular Lot, Near Golf Course, Oversized Lot, Paved
Story 1
Entry Level One
Foundation Slab
Lot Size Range 1/4 to less than 1/2
Builder Name The Villages
Sewer Public Sewer
Water Public
Architectural Style Traditional
Structure Type Block,Stucco
New Construction false
Construction Status Financing
Others
Pets Allowed Yes
HOA Fee Include Pool,Recreational Facilities,Security
Senior Community Yes
Ownership Fee Simple
Monthly Total Fees $164
Acceptable Financing Cash, Conventional
Horse Property None
Membership Fee Required Required
Listing Terms Cash, Conventional
Special Listing Condition None
Read Less
Want to know what your home might be worth? Contact us for a FREE valuation!

Our team is ready to help you sell your home for the highest possible price ASAP

© 2024 My Florida Regional MLS DBA Stellar MLS. All Rights Reserved.
Bought with REALTY EXECUTIVES IN THE VILLA

GET MORE INFORMATION





