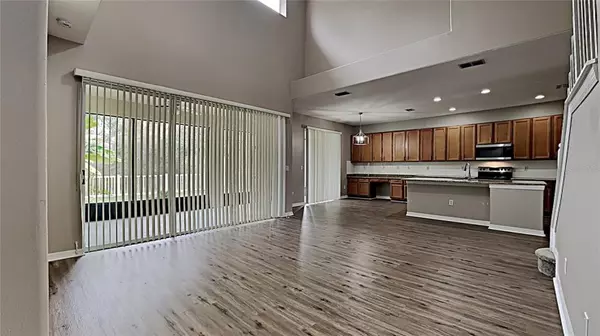$530,000
$529,900
For more information regarding the value of a property, please contact us for a free consultation.
2256 PANTUCKET DR Wesley Chapel, FL 33543
5 Beds
4 Baths
2,652 SqFt
Key Details
Sold Price $530,000
Property Type Single Family Home
Sub Type Single Family Residence
Listing Status Sold
Purchase Type For Sale
Square Footage 2,652 sqft
Price per Sqft $199
Subdivision Meadow Pointe
MLS Listing ID T3350527
Sold Date 02/25/22
Bedrooms 5
Full Baths 3
Half Baths 1
Construction Status Appraisal,Financing,Inspections
HOA Fees $7/ann
HOA Y/N Yes
Year Built 2007
Annual Tax Amount $4,699
Lot Size 9,147 Sqft
Acres 0.21
Property Description
Updated 5 bedroom, 4 bath home is practically brand new and move in ready! Featuring formal living and dining rooms, a gracious kitchen with 42" maple cabinets, granite countertops, walk in pantry, stainless steel appliances and tons of cabinets including a built in desk. This all opens to the large, bright family room with 2 story vaulted ceiling, transom windows and triple sliding glass door leading out to the covered lanai that overlooks lush conservation. The master suite is located downstairs with a large bath room and two walk in closets. There is an additional guest bedroom with full bath as well. Upstairs you will find 3 additional bedrooms and 2 full baths. This home has an open and bright floor plan perfect for entertaining! Updates include new flooring, fresh paint and 2 NEW AC SYSTEMS! The Meadow Pointe community features a clubhouse, Olympic size pool, tennis courts, basketball courts, playground, numerous lakes, ponds and jogging trails. Conveniently located near Bruce B Downs with shopping, restaurants, movie theatres, Wiregrass Mall, Tampa Premium Outlet Mall and I-75. This home is in an A rated school district so don't delay schedule your private showing today!
Location
State FL
County Pasco
Community Meadow Pointe
Zoning MPUD
Interior
Interior Features Other
Heating Central, Electric
Cooling Central Air
Flooring Carpet, Vinyl
Fireplace false
Appliance Dishwasher, Microwave, Range
Exterior
Exterior Feature Other
Garage Spaces 3.0
Utilities Available BB/HS Internet Available, Electricity Available
Roof Type Shingle
Attached Garage true
Garage true
Private Pool No
Building
Entry Level Two
Foundation Slab
Lot Size Range 0 to less than 1/4
Sewer Public Sewer
Water Public
Structure Type Block
New Construction false
Construction Status Appraisal,Financing,Inspections
Others
Pets Allowed Yes
Senior Community No
Ownership Fee Simple
Monthly Total Fees $7
Acceptable Financing Cash, Conventional, VA Loan
Membership Fee Required Required
Listing Terms Cash, Conventional, VA Loan
Special Listing Condition None
Read Less
Want to know what your home might be worth? Contact us for a FREE valuation!

Our team is ready to help you sell your home for the highest possible price ASAP

© 2024 My Florida Regional MLS DBA Stellar MLS. All Rights Reserved.
Bought with RE/MAX CAPITAL REALTY

GET MORE INFORMATION





