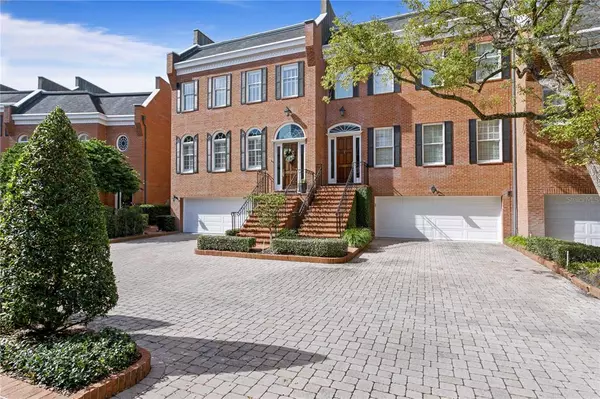$1,493,800
$1,585,000
5.8%For more information regarding the value of a property, please contact us for a free consultation.
5121 S NICHOL ST #5121 Tampa, FL 33611
3 Beds
5 Baths
4,689 SqFt
Key Details
Sold Price $1,493,800
Property Type Townhouse
Sub Type Townhouse
Listing Status Sold
Purchase Type For Sale
Square Footage 4,689 sqft
Price per Sqft $318
Subdivision Crescent Place Condo
MLS Listing ID T3342588
Sold Date 02/23/22
Bedrooms 3
Full Baths 4
Half Baths 1
Condo Fees $4,300
Construction Status Inspections
HOA Y/N No
Year Built 1985
Annual Tax Amount $10,709
Lot Size 1,742 Sqft
Acres 0.04
Property Description
Crescent Place blends elegance with tradition. Enjoy a rare to market, three story red brick townhome in this timeless community of 20 residences. A matching brick wall surrounds the complex with a gate for ultimate privacy. This Georgian style townhome accommodates two cars and storage space within the garage. This residence is one of the largest in the community with 4,689 heated square feet, a first floor and second floor terrace for outdoor living. Level one of three has an extraordinary flex space, perfect for an informal living room, fourth bedroom or both, it has a generous closet and full private bathroom with access to the first floor terrace. Level two is the main living space, formal living and dining rooms, kitchen, butler’s pantry and wet bar with beverage refrigerator a breakfast nook and access to the second story terrace. Level three has two large bedrooms in addition to the master suite with dual bathrooms and closets. Additional elements, only space to name a few: interior home elevator, natural gas supplied home generator, two Trane HVAC systems from 2017 and 2018, 10 foot ceilings in the main rooms custom crown molding, Plantation Shutters, wood floors and much more. This townhome lives similar to a single family residence with all the convenience of a townhome. Only steps from Bayshore Boulevard and Ballast Point Park.
Location
State FL
County Hillsborough
Community Crescent Place Condo
Zoning PD
Rooms
Other Rooms Interior In-Law Suite
Interior
Interior Features Built-in Features, Ceiling Fans(s), Crown Molding, Eat-in Kitchen, Elevator, Dormitorio Principal Arriba, Solid Surface Counters, Thermostat, Walk-In Closet(s), Wet Bar, Window Treatments
Heating Central
Cooling Central Air
Flooring Carpet, Marble, Travertine, Wood
Fireplaces Type Living Room, Wood Burning
Furnishings Unfurnished
Fireplace true
Appliance Dishwasher, Disposal, Electric Water Heater, Microwave, Range, Refrigerator, Wine Refrigerator
Laundry Laundry Room
Exterior
Exterior Feature Awning(s), Fence, Irrigation System, Sliding Doors
Garage Driveway, Garage Door Opener, Ground Level
Garage Spaces 2.0
Fence Masonry, Other
Community Features Deed Restrictions, Gated
Utilities Available BB/HS Internet Available, Electricity Available, Public
Amenities Available Gated, Maintenance, Security
Waterfront false
Roof Type Other
Porch Covered, Patio, Rear Porch
Attached Garage true
Garage true
Private Pool No
Building
Lot Description FloodZone, City Limits, Street Brick, Private
Story 3
Entry Level Three Or More
Foundation Slab
Lot Size Range 0 to less than 1/4
Sewer Public Sewer
Water Public
Structure Type Block,Brick,Other
New Construction false
Construction Status Inspections
Schools
Elementary Schools Ballast Point-Hb
Middle Schools Monroe-Hb
High Schools Robinson-Hb
Others
HOA Fee Include Escrow Reserves Fund,Maintenance Structure,Maintenance Grounds,Management,Private Road,Sewer,Trash,Water
Senior Community No
Ownership Condominium
Monthly Total Fees $1, 433
Acceptable Financing Cash, Conventional
Membership Fee Required None
Listing Terms Cash, Conventional
Special Listing Condition None
Read Less
Want to know what your home might be worth? Contact us for a FREE valuation!

Our team is ready to help you sell your home for the highest possible price ASAP

© 2024 My Florida Regional MLS DBA Stellar MLS. All Rights Reserved.
Bought with STELLAR NON-MEMBER OFFICE

GET MORE INFORMATION





