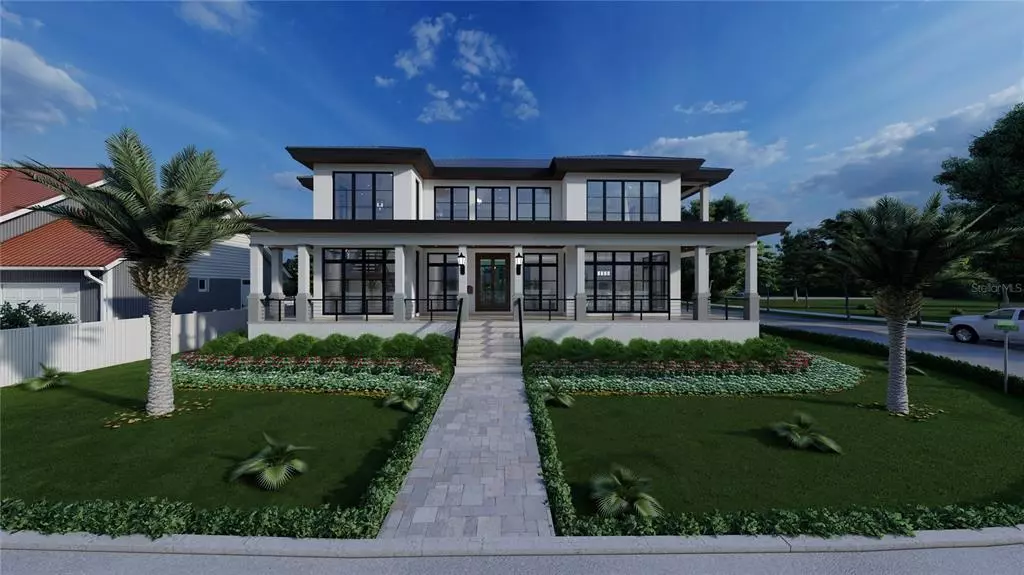$4,680,102
$4,695,000
0.3%For more information regarding the value of a property, please contact us for a free consultation.
2926 COFFEE POT BLVD NE St Petersburg, FL 33704
4 Beds
6 Baths
5,801 SqFt
Key Details
Sold Price $4,680,102
Property Type Single Family Home
Sub Type Single Family Residence
Listing Status Sold
Purchase Type For Sale
Square Footage 5,801 sqft
Price per Sqft $806
Subdivision Granada Terrace 2
MLS Listing ID U8136556
Sold Date 02/15/22
Bedrooms 4
Full Baths 5
Half Baths 1
Construction Status No Contingency
HOA Y/N No
Year Built 2022
Annual Tax Amount $22,870
Lot Size 0.550 Acres
Acres 0.55
Lot Dimensions 100x117
Property Description
Under Construction. Luxury, Waterfront Single Family Home Located on the Highly Coveted Scenic Drive of Coffee Pot Boulevard in Historic Old Northeast! Constructed by One of Tampa Bay's Premier Home Builders, Hughes Construction, this Contemporary Home is Overflowing with Top-of-the-Line Finishes and Design Style. Boasting 5,801 of Total Living SF, this Two-Story, All Block Construction Residence Will Offer Four (4) Bedrooms, Five and One-Half Bathrooms (5.5), Loft Area, Bonus Room, Two (2) Car Attached Garage and a Heated Pool & Spa. Resting on a Large Lot (100' x 117') with Over-Sized Waterfront Lot (100'x120') Across the Street, this Florida Lifestyle Home Includes an Expansive Wrap-Around Front Porch, and Additional Deck & Lanai Areas with Beautiful Views of Coffee Pot Bayou. Natural Light Pours in From All Angles through the Large Amount of Impact Rated Glass Windows & Doors, and the High Ceilings (11'4" on Main Level & 10' on Second Level with Vaulted Master Suite & Bonus Room) with Open Floor Plan Make the Home Feel Light & Airy. A Chef's Kitchen with Subzero & Wolf Appliances, Luxury Line Cabinetry & Countertops, and Expansive Walk-In Pantry with Separate Prep-Kitchen is an Entertainer's Dream. The Master Suite is Perfectly Positioned to Capture the Most Amazing Water Views, and Includes a Grand Master Bathroom, Master Closet with Custom Organization Systems, Sprawling Bedroom Space with Wet Bar Area and Private Deck. Additional Features Include an Elevator Shaft, Concrete Tile Roof, $45,000 Dock Allowance, Luxury Plumbing & Electrical Fixtures, Outdoor Kitchen Area, Custom Metal Railings, Level 5 Finish Drywall, Solid Core Interior Doors, Structural Pilings for Sturdy Foundation and So Much More. Located within Steps to Coffee Pot Park & Boatramp, and Minutes to Booming Downtown St. Petersburg, This Home is Perfect for the Discerning Waterfront Buyer Seeking the Social Lifestyle of Historic Old Northeast and Coffee Pot Bayou. Estimated Completion in Late 2022.
Location
State FL
County Pinellas
Community Granada Terrace 2
Direction NE
Rooms
Other Rooms Bonus Room, Great Room, Inside Utility, Loft
Interior
Interior Features Built-in Features, Cathedral Ceiling(s), High Ceilings, Kitchen/Family Room Combo, Dormitorio Principal Arriba, Open Floorplan, Solid Wood Cabinets, Stone Counters, Vaulted Ceiling(s), Walk-In Closet(s), Wet Bar
Heating Electric, Propane
Cooling Central Air
Flooring Marble, Tile, Wood
Fireplace false
Appliance Dishwasher, Microwave, Range, Range Hood, Refrigerator, Tankless Water Heater
Laundry Inside, Laundry Room, Upper Level
Exterior
Exterior Feature Dog Run, Fence, Irrigation System, Lighting
Garage Alley Access
Garage Spaces 2.0
Fence Vinyl
Pool Gunite, Heated, In Ground
Utilities Available Electricity Connected, Propane, Sewer Connected, Water Connected
Waterfront true
Waterfront Description Bayou
View Y/N 1
Water Access 1
Water Access Desc Bay/Harbor,Bayou,Canal - Saltwater
View Water
Roof Type Concrete,Tile
Porch Covered, Front Porch, Rear Porch, Wrap Around
Attached Garage true
Garage true
Private Pool Yes
Building
Lot Description Corner Lot, FloodZone, Historic District, City Limits, Oversized Lot, Sidewalk, Street Brick
Story 2
Entry Level Two
Foundation Slab, Stem Wall, Stilt/On Piling
Lot Size Range 1/2 to less than 1
Builder Name Hughes Construction
Sewer Public Sewer
Water Public
Architectural Style Contemporary
Structure Type Block,Stucco
New Construction true
Construction Status No Contingency
Others
Senior Community No
Ownership Fee Simple
Acceptable Financing Cash, Conventional
Listing Terms Cash, Conventional
Special Listing Condition None
Read Less
Want to know what your home might be worth? Contact us for a FREE valuation!

Our team is ready to help you sell your home for the highest possible price ASAP

© 2024 My Florida Regional MLS DBA Stellar MLS. All Rights Reserved.
Bought with KELLER WILLIAMS ST PETE REALTY

GET MORE INFORMATION





