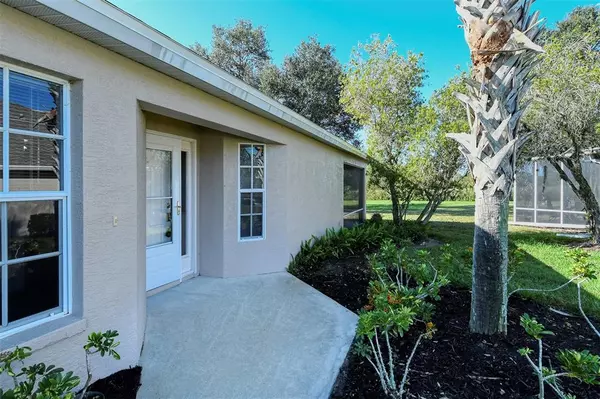$328,000
$319,900
2.5%For more information regarding the value of a property, please contact us for a free consultation.
4257 FAIRWAY DR North Port, FL 34287
2 Beds
2 Baths
1,488 SqFt
Key Details
Sold Price $328,000
Property Type Single Family Home
Sub Type Single Family Residence
Listing Status Sold
Purchase Type For Sale
Square Footage 1,488 sqft
Price per Sqft $220
Subdivision Villas Of Sabal Trace
MLS Listing ID N6118926
Sold Date 02/10/22
Bedrooms 2
Full Baths 2
Construction Status Appraisal
HOA Fees $243/qua
HOA Y/N Yes
Year Built 2002
Annual Tax Amount $1,909
Lot Size 10,890 Sqft
Acres 0.25
Property Description
RARE FIND in the highly desirable and quaint Villas of Sabal Trace!! This lovingly renovated 2 Bedroom, 2 Bathroom, 2 Car Garage home provides a BONUS room which can be used as a true 3rd Bedroom, Den or Office. A few key features/updates are: NEW Roof, A/C, Tankless Water Heater, Sliding Doors, Vinyl Plank Flooring throughout, Freshly Painted and newly remodeled Kitchen with newer appliances, Granite countertops, closet pantry and a newly built dry bar/desk area upon entry. The Vaulted Ceilings and Recessed Lighting highlights the open split floor plan offering a functional and very livable kitchen/dining & family room setting. The view from the kitchen overlooks the main living area with natural sunlight supplied from the sliding glass door, granting access to the private back yard. The master suite offers his/hers closets and private bath with Dual Granite Sinks. Villas of Sabal Trace is a gated community with quick access to US41 and I75 and close to restaurants, shopping, schools, parks, golf and beaches. The amenities include clubhouse with a fitness center and heated community pool. The low HOA fee includes roof, outside grounds maintenance, basic cable and recreation facilities. You don’t want to miss this opportunity! Call for your private showing today!
Location
State FL
County Sarasota
Community Villas Of Sabal Trace
Zoning RSF3
Rooms
Other Rooms Den/Library/Office
Interior
Interior Features Built-in Features, Ceiling Fans(s), High Ceilings, Kitchen/Family Room Combo, Living Room/Dining Room Combo, Master Bedroom Main Floor, Open Floorplan, Split Bedroom, Vaulted Ceiling(s)
Heating Central, Electric
Cooling Central Air
Flooring Laminate
Furnishings Unfurnished
Fireplace false
Appliance Dishwasher, Disposal, Dryer, Microwave, Range, Refrigerator, Washer
Laundry Inside, Laundry Room
Exterior
Exterior Feature Lighting, Sidewalk, Sliding Doors
Parking Features Driveway
Garage Spaces 2.0
Pool Heated, Outside Bath Access
Community Features Buyer Approval Required, Deed Restrictions, Gated, Pool, Sidewalks
Utilities Available BB/HS Internet Available, Cable Available, Electricity Connected, Sewer Connected, Water Connected
Roof Type Shingle
Porch Covered, Patio, Screened
Attached Garage true
Garage true
Private Pool No
Building
Lot Description Sidewalk, Paved, Private
Story 1
Entry Level One
Foundation Slab
Lot Size Range 1/4 to less than 1/2
Sewer Public Sewer
Water Public
Structure Type Block,Stucco
New Construction false
Construction Status Appraisal
Others
Pets Allowed Yes
HOA Fee Include Pool,Maintenance Structure,Maintenance Grounds,Pool,Recreational Facilities
Senior Community No
Ownership Fee Simple
Monthly Total Fees $243
Acceptable Financing Cash, Conventional, FHA, VA Loan
Membership Fee Required Required
Listing Terms Cash, Conventional, FHA, VA Loan
Special Listing Condition None
Read Less
Want to know what your home might be worth? Contact us for a FREE valuation!

Our team is ready to help you sell your home for the highest possible price ASAP

© 2024 My Florida Regional MLS DBA Stellar MLS. All Rights Reserved.
Bought with TREND REALTY

GET MORE INFORMATION





