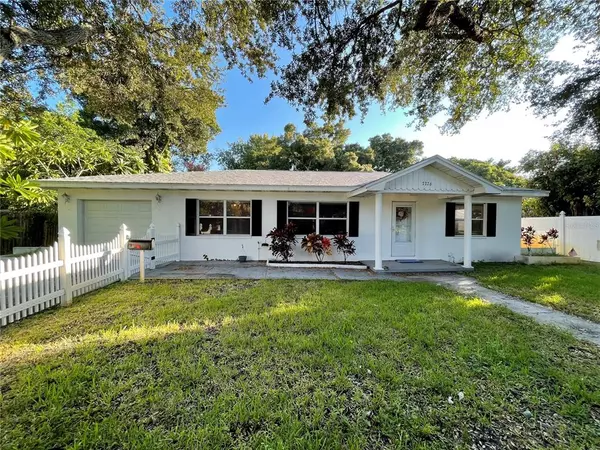$445,000
$465,000
4.3%For more information regarding the value of a property, please contact us for a free consultation.
7226 5TH AVE N St Petersburg, FL 33710
3 Beds
3 Baths
2,102 SqFt
Key Details
Sold Price $445,000
Property Type Single Family Home
Sub Type Single Family Residence
Listing Status Sold
Purchase Type For Sale
Square Footage 2,102 sqft
Price per Sqft $211
Subdivision Davista Rev Map Of
MLS Listing ID U8140751
Sold Date 02/10/22
Bedrooms 3
Full Baths 3
Construction Status Financing,Inspections
HOA Y/N No
Originating Board Stellar MLS
Year Built 1951
Annual Tax Amount $4,767
Lot Size 10,890 Sqft
Acres 0.25
Lot Dimensions 75x145
Property Description
Welcome to 7226 5th Ave North, this home is located in the highly desirable Davista neighborhood in St Petersburg. If you are looking for a spacious home, this is the one. Home features; separate living room, dining room, eating space off the kitchen, inside laundry with sink, family room with wood burning fireplace, large Master Bedroom with en-suite, spilt bedrooms and in-law suite with living room, full bath and bedroom. The front of the home has a single one car garage and the back of the home has a carport and 1/2 garage for storage or golf-cart parking. The back yard has a parking pad for boat or RV, shed and plenty of space for a pool. This home is minutes to Treasure Island, downtown, Gulfport, St Petersburg College, Admiral Farragut Academy, shopping, dining and the public boat launch at Jungle Prada. Room Feature: Linen Closet In Bath (Primary Bedroom).
Location
State FL
County Pinellas
Community Davista Rev Map Of
Direction N
Rooms
Other Rooms Breakfast Room Separate, Family Room, Formal Dining Room Separate, Formal Living Room Separate, Inside Utility, Interior In-Law Suite
Interior
Interior Features Built-in Features, Ceiling Fans(s), Eat-in Kitchen, Kitchen/Family Room Combo, Solid Surface Counters, Split Bedroom, Walk-In Closet(s), Window Treatments
Heating Central
Cooling Central Air
Flooring Carpet, Laminate, Tile
Fireplaces Type Family Room, Wood Burning
Fireplace true
Appliance Dishwasher, Dryer, Gas Water Heater, Range, Refrigerator, Washer
Laundry Inside, Laundry Room
Exterior
Exterior Feature French Doors, Sprinkler Metered
Parking Features Driveway, Garage Door Opener
Garage Spaces 1.0
Fence Vinyl, Wood
Utilities Available Cable Connected, Electricity Connected, Natural Gas Connected, Sewer Connected, Sprinkler Meter, Sprinkler Well, Street Lights, Water Connected
Roof Type Shingle
Porch Covered, Front Porch, Screened, Side Porch
Attached Garage true
Garage true
Private Pool No
Building
Lot Description City Limits, Paved
Story 1
Entry Level One
Foundation Slab
Lot Size Range 1/4 to less than 1/2
Sewer Public Sewer
Water Public
Structure Type Block
New Construction false
Construction Status Financing,Inspections
Others
Senior Community No
Ownership Fee Simple
Acceptable Financing Cash, Conventional
Listing Terms Cash, Conventional
Special Listing Condition None
Read Less
Want to know what your home might be worth? Contact us for a FREE valuation!

Our team is ready to help you sell your home for the highest possible price ASAP

© 2024 My Florida Regional MLS DBA Stellar MLS. All Rights Reserved.
Bought with RE/MAX METRO

GET MORE INFORMATION





