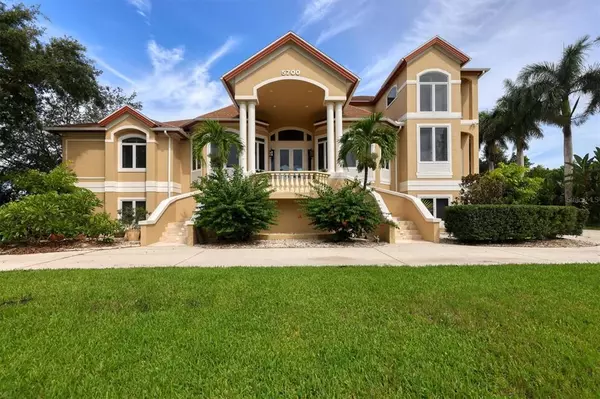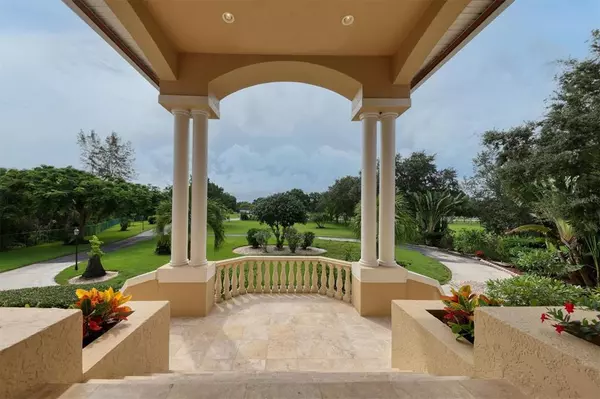$2,100,000
$2,299,000
8.7%For more information regarding the value of a property, please contact us for a free consultation.
5700 RIVERSIDE DR Punta Gorda, FL 33982
5 Beds
5 Baths
5,834 SqFt
Key Details
Sold Price $2,100,000
Property Type Single Family Home
Sub Type Single Family Residence
Listing Status Sold
Purchase Type For Sale
Square Footage 5,834 sqft
Price per Sqft $359
Subdivision Cleveland North
MLS Listing ID N6117126
Sold Date 02/07/22
Bedrooms 5
Full Baths 4
Half Baths 1
Construction Status Inspections
HOA Y/N No
Year Built 1996
Annual Tax Amount $15,942
Lot Size 2.620 Acres
Acres 2.62
Lot Dimensions 255x448
Property Description
An exceptional opportunity awaits the discerning homebuyer in Punta Gorda. Situated on a picturesque 2.68-acre waterfront lot with amazing water views, this home invites you to enjoy Florida living at its finest. Enter the ornamental security gate and follow the winding asphalt driveway to this one-of-a-kind offering. Beauty abounds upon arrival as the well-maintained lawn and lush landscape greet you outside. The gracious interior is adorned with four bedrooms, four baths and over 9,000 square feet of space among three levels, providing plenty of room for you and your family. On the first floor, you will find a closed-in area with breakaway walls, a pool bath and a bedroom, along with ample space for storage and recreational needs. In addition, the utility room includes a washer and dryer, as well as hanging racks and cabinets. Upstairs awaits large living areas and hallways that are flooded with natural light, allowing copious amounts of space for ease of entertaining. Among these include the kitchen, meticulously designed to please the most discerning cook. Complete with three ovens, two dishwashers, granite countertops, center island with sink, Sub-Zero refrigerator and freezer, and recently expanded to include a wet bar with a Sub-Zero wine cooler, this remarkable room offers functionality for grand gatherings. Panoramic vistas can be enjoyed throughout, as the northern-facing rooms offer awe-inspiring waterfront views while sliding doors open to the screened-in lanais and overlook the pool. In addition to the phenomenal features, the home boasts a bevy of upgrades to include plantation shutters, decorative molding, coffered ceilings, ceiling fans, four-zone air conditioning, interior sound systems, central vacuum and much more. The home is well-equipped for peace of mind, with a security system monitoring all points of entrance, glass breakage monitors and smoke detectors, impact-rated windows and doors, as well as an elevator that services all three levels. Perfect for hosting, the home offers plenty of parking with under-building spaces and a separate parking area near the front entry gate. Blending comfort and tranquility with convenience, this home welcomes you to experience the seclusion of living on a natural waterfront lot complete with a private boat dock and offers easy access to Venice and Fort Myers. A Gulf Coast gem, Punta Gorda is renowned for a wealth of water sports and outdoor activities, showcasing all that Southwest Florida has to offer. If you envision an enviable lifestyle, this immaculate property will accommodate your desires.
Location
State FL
County Charlotte
Community Cleveland North
Zoning RMF5
Rooms
Other Rooms Attic, Den/Library/Office, Formal Living Room Separate, Inside Utility, Interior In-Law Suite, Media Room, Storage Rooms
Interior
Interior Features Built-in Features, Cathedral Ceiling(s), Ceiling Fans(s), Central Vaccum, Coffered Ceiling(s), Crown Molding, Eat-in Kitchen, Elevator, High Ceilings, Kitchen/Family Room Combo, Dormitorio Principal Arriba, Open Floorplan, Solid Surface Counters, Solid Wood Cabinets, Stone Counters, Thermostat, Tray Ceiling(s), Walk-In Closet(s), Wet Bar, Window Treatments
Heating Central, Electric, Heat Pump
Cooling Central Air, Zoned
Flooring Carpet, Ceramic Tile, Marble, Travertine, Wood
Fireplaces Type Living Room, Wood Burning
Fireplace true
Appliance Built-In Oven, Convection Oven, Cooktop, Dishwasher, Disposal, Electric Water Heater, Kitchen Reverse Osmosis System, Microwave, Range, Range Hood, Refrigerator, Water Filtration System, Water Purifier, Water Softener, Whole House R.O. System, Wine Refrigerator
Laundry Inside, Laundry Room
Exterior
Exterior Feature Balcony, Fence, Irrigation System, Lighting, Outdoor Shower, Shade Shutter(s), Sidewalk, Sliding Doors
Garage Circular Driveway, Driveway, Garage Door Opener, Garage Faces Side, Ground Level, Oversized, Under Building, Workshop in Garage
Garage Spaces 3.0
Fence Chain Link
Pool Deck, Fiber Optic Lighting, Gunite, In Ground, Outside Bath Access, Screen Enclosure
Community Features Airport/Runway, Fishing, Park
Utilities Available Cable Connected, Electricity Connected, Fire Hydrant, Phone Available, Public, Sprinkler Well, Underground Utilities, Water Connected
Waterfront Description River Front
View Y/N 1
Water Access 1
Water Access Desc Bay/Harbor,Canal - Brackish,Gulf/Ocean,Gulf/Ocean to Bay,River
View Pool, Water
Roof Type Shingle
Porch Covered, Deck, Front Porch, Patio, Rear Porch, Screened, Side Porch, Wrap Around
Attached Garage true
Garage true
Private Pool Yes
Building
Lot Description Conservation Area, FloodZone, Oversized Lot, Paved
Story 2
Entry Level Two
Foundation Slab, Stilt/On Piling
Lot Size Range 2 to less than 5
Builder Name Five Star/Sandstar
Sewer Septic Tank, Other
Water Public, Well
Architectural Style Custom, Elevated
Structure Type Block,Concrete,Stucco,Wood Frame
New Construction false
Construction Status Inspections
Schools
Elementary Schools Sallie Jones Elementary
Middle Schools Punta Gorda Middle
High Schools Charlotte High
Others
Pets Allowed Yes
Senior Community No
Ownership Fee Simple
Acceptable Financing Cash, Conventional
Listing Terms Cash, Conventional
Special Listing Condition None
Read Less
Want to know what your home might be worth? Contact us for a FREE valuation!

Our team is ready to help you sell your home for the highest possible price ASAP

© 2024 My Florida Regional MLS DBA Stellar MLS. All Rights Reserved.
Bought with RE/MAX HARBOR REALTY

GET MORE INFORMATION





