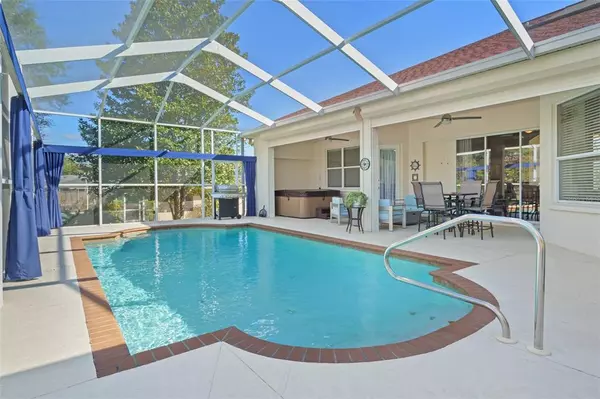$401,500
$389,900
3.0%For more information regarding the value of a property, please contact us for a free consultation.
13413 LAWRENCE ST Spring Hill, FL 34609
3 Beds
2 Baths
2,246 SqFt
Key Details
Sold Price $401,500
Property Type Single Family Home
Sub Type Single Family Residence
Listing Status Sold
Purchase Type For Sale
Square Footage 2,246 sqft
Price per Sqft $178
Subdivision Oaks The
MLS Listing ID W7840948
Sold Date 02/01/22
Bedrooms 3
Full Baths 2
HOA Fees $4/ann
HOA Y/N Yes
Originating Board Stellar MLS
Year Built 2007
Annual Tax Amount $4,315
Lot Size 0.510 Acres
Acres 0.51
Lot Dimensions 105x210x105x210
Property Description
Unsurpassed quality and elegance is evident in this fabulous 3-Bedroom, 2-Bath Pool Home with separate office. Situated on one-half acre in the wonderful community of The Oaks, attention to detail starts with dual glass entry doors that open into a spacious dining area with a double tray ceiling. Open living room showcasing a gorgeous tray ceiling with 24'' recess. Triple sliding glass pocket doors lead to the amazing salt-water, solar heated, screen-enclosed pool and spacious covered lanai complete with privacy curtains. Incredible and spacious kitchen showcases stainless steel appliances, gorgeous granite counter tops, 14' of breakfast bar, large center island, walk-in pantry and charming breakfast nook. Master Bedroom Suite highlights dual walk-in closets, updated dual vanities adjacent to a garden tub fit for royalty, separate snail shower with bench, additional linen closet and private commode room. Both generous guest bedrooms share a large guest bath which doubles as a pool bath and features a stylish vanity and large walk- in shower with frosted glass doors. Bonus features include hurricane shutters for entire house, rounded corner beads and high ceilings throughout, crown mouldings on cabinetry, irrigation well with brand new pump, water softener, the most incredible updated lighting/fan fixtures, private office with French doors, Interior Laundry Room, tons of attic storage and huge 3-car garage. For those that value excellence, this home of distinction has it all! Room Feature: Linen Closet In Bath (Primary Bedroom).
Location
State FL
County Hernando
Community Oaks The
Zoning PDP (SF)
Rooms
Other Rooms Breakfast Room Separate, Inside Utility
Interior
Interior Features Built-in Features, Ceiling Fans(s), High Ceilings, Living Room/Dining Room Combo, Other, Split Bedroom, Stone Counters, Thermostat, Tray Ceiling(s), Walk-In Closet(s)
Heating Central, Electric
Cooling Central Air
Flooring Carpet, Ceramic Tile, Laminate, Wood
Fireplace false
Appliance Dishwasher, Disposal, Microwave, Range, Range Hood, Refrigerator, Water Softener
Laundry Inside
Exterior
Exterior Feature Hurricane Shutters, Irrigation System, Lighting, Rain Gutters, Sidewalk, Sliding Doors
Parking Features Driveway, Garage Door Opener, Other, Oversized
Garage Spaces 3.0
Pool Auto Cleaner, Child Safety Fence, Gunite, Heated, In Ground, Other, Outside Bath Access, Salt Water, Screen Enclosure, Self Cleaning, Solar Heat
Community Features Deed Restrictions, Sidewalks, Special Community Restrictions
Utilities Available BB/HS Internet Available, Cable Available, Electricity Connected, Fire Hydrant, Phone Available, Sprinkler Well, Street Lights, Underground Utilities, Water Connected
Amenities Available Fence Restrictions, Vehicle Restrictions
Roof Type Shingle
Porch Covered, Rear Porch, Screened
Attached Garage true
Garage true
Private Pool Yes
Building
Lot Description Oversized Lot, Sidewalk, Paved
Entry Level One
Foundation Slab
Lot Size Range 1/2 to less than 1
Builder Name Cozy Homes Inc
Sewer Septic Tank
Water Public
Architectural Style Contemporary
Structure Type Block,Stucco
New Construction false
Schools
Elementary Schools Pine Grove Elementary School
Middle Schools West Hernando Middle School
High Schools Central High School
Others
Pets Allowed Yes
HOA Fee Include Other
Senior Community No
Ownership Fee Simple
Monthly Total Fees $4
Acceptable Financing Cash, Conventional, FHA, VA Loan
Membership Fee Required Required
Listing Terms Cash, Conventional, FHA, VA Loan
Special Listing Condition None
Read Less
Want to know what your home might be worth? Contact us for a FREE valuation!

Our team is ready to help you sell your home for the highest possible price ASAP

© 2024 My Florida Regional MLS DBA Stellar MLS. All Rights Reserved.
Bought with BHHS FLORIDA PROPERTIES GROUP

GET MORE INFORMATION





