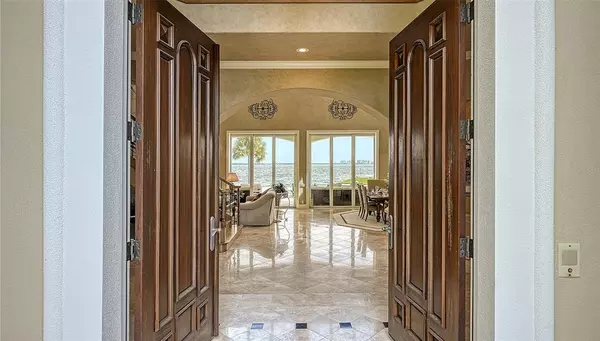$7,725,000
$7,950,000
2.8%For more information regarding the value of a property, please contact us for a free consultation.
642 RANGER LN Longboat Key, FL 34228
5 Beds
9 Baths
7,091 SqFt
Key Details
Sold Price $7,725,000
Property Type Single Family Home
Sub Type Single Family Residence
Listing Status Sold
Purchase Type For Sale
Square Footage 7,091 sqft
Price per Sqft $1,089
Subdivision Country Club Shores Unit 4
MLS Listing ID A4517891
Sold Date 01/24/22
Bedrooms 5
Full Baths 6
Half Baths 3
Construction Status Appraisal,Inspections
HOA Fees $20/ann
HOA Y/N Yes
Year Built 2001
Annual Tax Amount $61,240
Lot Size 0.440 Acres
Acres 0.44
Lot Dimensions 122x134x179x98
Property Description
It's all about the views and a boater's dream lifestyle! Cul-de-sac lot with the best of both worlds. With 125' of bay frontage and 175' canal the far-reaching views of the bay, City of Sarasota bring uninterrupted peaceful, serenity. While you are viewing, enjoy the infinity pool w/lounge baby pool and spa. 2 natural gas heaters (one Pentair replaced 2021) with easy touch automation system and poolside remote, 4 pumps and 2 filters will keep your pool going. Plenty of deck for seating, sunning and entertainment with outdoor dining & gas tabletop, outdoor TV and speakers under recently refinished stained wood ceilings. Outdoor grill with cabinets, granite counters and mini fridge. Covered deck wrap around the back on 2 levels for shade. Boaters dream monster 40,000# lift, plus lift for 2 jet skis with 117' of dock. Entering this sprawling, custom John Cannon home you will find soaring coping ceilings, floor to ceiling window views, sweeping wrought iron stairs, natural gas fireplace in Great room. Gourmet kitchen with walk-in pantry. Sub zero built-in fridge (2019) with 2 extra fridge drawers, Thermador double wall ovens, 5 burner gas cooktop and range hood, 2 Kitchen Aid dishwashers, built-in Sharp microwave. Bay views in Master bedroom, remarkable renovation(2018) with electric fireplace & his (half bath/2 closets), her full bathroom & walk in closet. Master bath renovation with gorgeous walk-in shower with upscale wave tile, wonderful high-end free standing tub, island with lighted counter top, duel vanities, sinks. 2nd master en suite (renovated) has attached sitting room, could be office or den with exit door to back pool area. Rooms for everyone~Media theater with blackout shades, projector, screen, intercom, seating for 7 and built in shelving. Game room with pool table, sitting area and Jack & Jill bathroom attached to the gym area with wet bar and mini fridge. Office furniture is actually in convertible bedroom #5 with closet. Wet bar off kitchen with pass thru to great room has wine cooler and mini fridge. 1 of 3 half baths just off kitchen. Elevator reaches 3 car garage, fist floor, media room & 2nd floor by bedrooms. Fire places found in great room, master bedroom and media room. Central vac, laundry room with ample storage & laundry shoot by bedroom 3 & 5. Your life will be fulfilled with unobstructed bay access and views, Sailboat water with large lift and don't forget the deeded beach access. What a life!
Location
State FL
County Sarasota
Community Country Club Shores Unit 4
Zoning R4SF
Rooms
Other Rooms Bonus Room, Den/Library/Office, Family Room, Great Room, Inside Utility, Loft, Media Room
Interior
Interior Features Built-in Features, Cathedral Ceiling(s), Ceiling Fans(s), Central Vaccum, Coffered Ceiling(s), Crown Molding, Elevator, High Ceilings, Kitchen/Family Room Combo, Living Room/Dining Room Combo, Master Bedroom Main Floor, Open Floorplan, Solid Surface Counters, Solid Wood Cabinets, Split Bedroom, Stone Counters, Tray Ceiling(s), Vaulted Ceiling(s), Walk-In Closet(s), Wet Bar, Window Treatments
Heating Central, Zoned
Cooling Central Air, Zoned
Flooring Carpet, Ceramic Tile, Travertine, Wood
Fireplaces Type Gas, Master Bedroom, Other
Furnishings Furnished
Fireplace true
Appliance Bar Fridge, Built-In Oven, Convection Oven, Cooktop, Dishwasher, Disposal, Dryer, Electric Water Heater, Gas Water Heater, Ice Maker, Microwave, Range Hood, Refrigerator, Washer, Wine Refrigerator
Laundry Inside, Laundry Chute, Laundry Room
Exterior
Exterior Feature Balcony, Irrigation System, Lighting, Outdoor Grill, Outdoor Kitchen, Outdoor Shower, Sliding Doors
Garage Driveway, Garage Door Opener
Garage Spaces 3.0
Pool Auto Cleaner, Deck, Heated, In Ground, Infinity, Other, Outside Bath Access, Salt Water
Community Features Deed Restrictions
Utilities Available Cable Available, Electricity Connected, Natural Gas Connected, Private, Public, Sewer Connected, Water Connected
Waterfront true
Waterfront Description Bay/Harbor,Canal - Saltwater
View Y/N 1
Water Access 1
Water Access Desc Bay/Harbor,Beach - Access Deeded,Canal - Saltwater
View City, Water
Roof Type Tile
Attached Garage true
Garage true
Private Pool Yes
Building
Lot Description Corner Lot, Cul-De-Sac, FloodZone, Level, Street Dead-End, Paved
Entry Level Two
Foundation Slab
Lot Size Range 1/4 to less than 1/2
Builder Name John Cannon
Sewer Public Sewer
Water Public
Architectural Style Contemporary
Structure Type Stucco
New Construction false
Construction Status Appraisal,Inspections
Schools
Elementary Schools Southside Elementary
Middle Schools Booker Middle
High Schools Booker High
Others
Pets Allowed Yes
Senior Community No
Ownership Fee Simple
Monthly Total Fees $20
Acceptable Financing Cash, Conventional
Membership Fee Required Required
Listing Terms Cash, Conventional
Special Listing Condition None
Read Less
Want to know what your home might be worth? Contact us for a FREE valuation!

Our team is ready to help you sell your home for the highest possible price ASAP

© 2024 My Florida Regional MLS DBA Stellar MLS. All Rights Reserved.
Bought with COLDWELL BANKER REALTY

GET MORE INFORMATION





