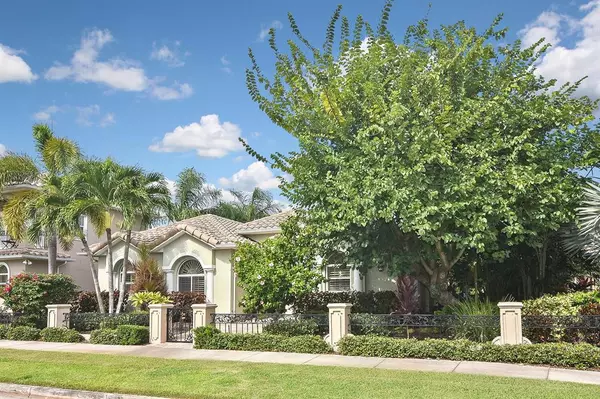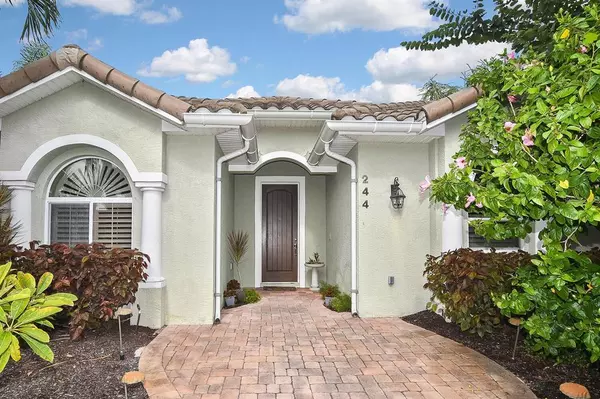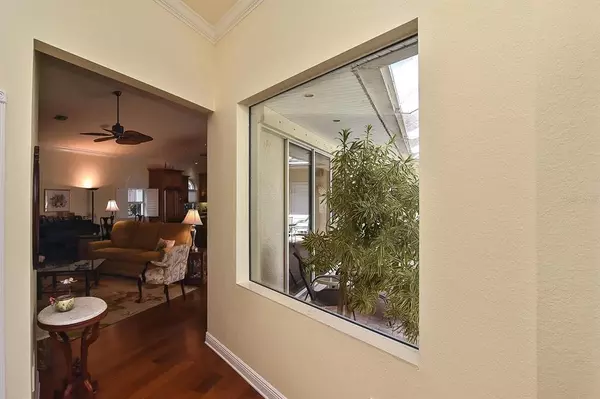$1,150,000
$1,195,000
3.8%For more information regarding the value of a property, please contact us for a free consultation.
244 PENSACOLA RD Venice, FL 34285
3 Beds
3 Baths
2,285 SqFt
Key Details
Sold Price $1,150,000
Property Type Single Family Home
Sub Type Single Family Residence
Listing Status Sold
Purchase Type For Sale
Square Footage 2,285 sqft
Price per Sqft $503
Subdivision The Courtyards Of Venice
MLS Listing ID N6118319
Sold Date 01/13/22
Bedrooms 3
Full Baths 2
Half Baths 1
Construction Status Other Contract Contingencies
HOA Fees $233/ann
HOA Y/N Yes
Originating Board Stellar MLS
Year Built 2007
Annual Tax Amount $1,975
Lot Size 8,276 Sqft
Acres 0.19
Lot Dimensions 69x123
Property Description
Elegant, charming and rarely available! The Courtyards of Venice is a unique and very special community of 15 homes on the Island of Venice. Lodged between Ponce De Leon park and Blalock park, this home is a quick 2 minute walk to the quaint downtown shopping and dining experience, and 1 block from the library, art center & community center. Simply put, a spectacular location! This courtyard style pool home, built in 2007, is 2285sf of true comfort. Split plan, 3 bedroom, 2.5 bath, 2 car garage, great room style living with calming views of the pool from the main living areas and guest bedroom. Engineered hardwood floors in most areas with plantation shutters throughout make this home comfortable, attractive and easy to maintain. Outside garden area provides shade and quiet for any time of the year. Association maintains the grounds and decorative perimeter fence as well as holiday decorations!
Location
State FL
County Sarasota
Community The Courtyards Of Venice
Zoning RMF2
Rooms
Other Rooms Great Room, Inside Utility
Interior
Interior Features Cathedral Ceiling(s), Ceiling Fans(s), High Ceilings, Living Room/Dining Room Combo, Master Bedroom Main Floor, Open Floorplan, Solid Wood Cabinets, Split Bedroom, Stone Counters, Vaulted Ceiling(s), Walk-In Closet(s), Window Treatments
Heating Central, Electric
Cooling Central Air
Flooring Ceramic Tile, Hardwood
Furnishings Partially
Fireplace false
Appliance Dishwasher, Disposal, Dryer, Electric Water Heater, Range, Refrigerator, Washer
Laundry Inside, Laundry Room
Exterior
Exterior Feature French Doors, Hurricane Shutters, Irrigation System, Rain Gutters, Sidewalk, Sliding Doors
Parking Features Alley Access, Garage Door Opener, Garage Faces Rear, Ground Level, On Street
Garage Spaces 2.0
Pool Gunite, Heated, In Ground, Salt Water, Screen Enclosure, Self Cleaning
Community Features Sidewalks
Utilities Available Cable Connected, Electricity Connected, Public, Sewer Connected, Sprinkler Well, Street Lights, Water Connected
Amenities Available Vehicle Restrictions
View Pool
Roof Type Tile
Porch Covered, Screened
Attached Garage true
Garage true
Private Pool Yes
Building
Lot Description City Limits, Level, Sidewalk, Paved
Entry Level One
Foundation Slab
Lot Size Range 0 to less than 1/4
Builder Name Gregg Hassler Builder Inc
Sewer Public Sewer
Water Public
Architectural Style Courtyard, Florida, Mediterranean
Structure Type Block, Stucco
New Construction false
Construction Status Other Contract Contingencies
Schools
Elementary Schools Venice Elementary
Middle Schools Venice Area Middle
High Schools Venice Senior High
Others
Pets Allowed Yes
HOA Fee Include Maintenance Grounds
Senior Community No
Ownership Fee Simple
Monthly Total Fees $233
Acceptable Financing Cash, Conventional
Membership Fee Required Required
Listing Terms Cash, Conventional
Special Listing Condition None
Read Less
Want to know what your home might be worth? Contact us for a FREE valuation!

Our team is ready to help you sell your home for the highest possible price ASAP

© 2024 My Florida Regional MLS DBA Stellar MLS. All Rights Reserved.
Bought with WAGNER REALTY

GET MORE INFORMATION





