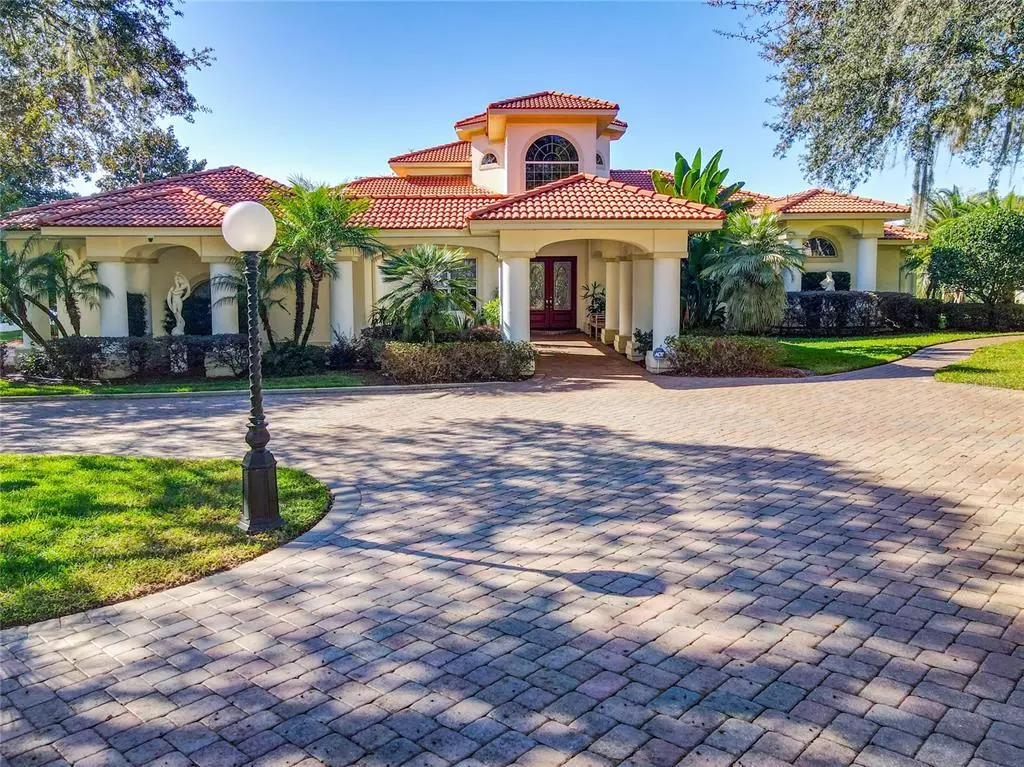$950,000
$950,000
For more information regarding the value of a property, please contact us for a free consultation.
3536 ONDICH RD Apopka, FL 32712
3 Beds
3 Baths
4,143 SqFt
Key Details
Sold Price $950,000
Property Type Single Family Home
Sub Type Single Family Residence
Listing Status Sold
Purchase Type For Sale
Square Footage 4,143 sqft
Price per Sqft $229
Subdivision Chaudoin Hills
MLS Listing ID V4922058
Sold Date 01/07/22
Bedrooms 3
Full Baths 2
Half Baths 1
Construction Status Inspections
HOA Y/N No
Year Built 1990
Annual Tax Amount $5,423
Lot Size 2.440 Acres
Acres 2.44
Lot Dimensions 759x390x116x503
Property Description
WOW! This GRAND LAKEFRONT HOME with DETACHED 1500 SF 4+ CAR GARAGE/WORKSHOP is THE ONE you've been waiting to come on the market! You'll feel like royalty as you pass through the front gates and meander through the lavish 2.5 acre grounds of this fully fenced and gated estate. With 250' on Smith Lake the views are A+ from every room. By the time you pass under the covered walkway, enjoy the peaceful Koi pond, and step into the grand foyer, you will already be in love. The sleek travertine floors, the 22 foot soaring ceilings, and the floor to ceiling fireplace will take your breath away as you enter the living area. Stay for a minute and take it all in--there's so many details to appreciate! Lots of kitchen cabinets provide awesome storage, and the walk-in pantry and large eating area make the kitchen as functional as it is beautiful--an entertainer's dream! Up the iron, spiral staircase is a hideaway loft where you can enjoy a good book or just enjoy the beauty of your home below. On the main floor, the Master Suite is a spacious oasis with tons of natural light--you even have a sitting area that's great for relaxing and enjoying the view outside. Relax after a hard day in your jacuzzi tub and the luxury of 3 walk-in closets. A formal dining room, a billiards room, and a home gym gives you so many ways to enjoy your new home--regardless of your lifestyle and hobbies. The possibilities are endless in this custom, quality estate. The large dedicated office could also serve as a 4th bedroom and gives you so much useful space to enjoy work and play in this majestic beauty. Outside you'll enjoy a huge covered patio with red brick floor that opens out to your gorgeous view of the lake. Paver drives & paths wind through the property with plenty of parking with the two garages. A 2 car garage attached to the house. Plus RV parking on the side drive with RV plug. Create a masterpiece or work on your favorite car in the 4 Car detached workshop/garage. Feel like playing for the day? Just put your boat in the lake via your private boat ramp and spend your weekend boating or fishing. Newer AC's, Hot Water Heater and appliances are just more perks to enjoy. As you tour this home, you immediately understand that this house has been loved and meticulously maintained by its owners. Call the listing agent for a private showing of this rare gem. Make this home your new address before you regret not jumping on the opportunity to call this incredible property HOME!
Location
State FL
County Orange
Community Chaudoin Hills
Zoning A-1
Rooms
Other Rooms Bonus Room, Breakfast Room Separate, Den/Library/Office, Family Room, Formal Dining Room Separate, Formal Living Room Separate, Great Room, Inside Utility, Loft
Interior
Interior Features Attic Fan, Cathedral Ceiling(s), Ceiling Fans(s), Kitchen/Family Room Combo, Master Bedroom Main Floor, Solid Wood Cabinets, Split Bedroom, Stone Counters, Tray Ceiling(s), Walk-In Closet(s), Window Treatments
Heating Electric, Heat Pump
Cooling Central Air
Flooring Brick, Carpet, Ceramic Tile, Travertine
Fireplaces Type Family Room, Wood Burning
Furnishings Unfurnished
Fireplace true
Appliance Convection Oven, Cooktop, Dishwasher, Disposal, Electric Water Heater, Microwave, Range Hood, Water Filtration System
Laundry Inside, Laundry Room
Exterior
Exterior Feature French Doors, Hurricane Shutters, Irrigation System, Rain Gutters
Parking Features Garage Door Opener, Garage Faces Side
Garage Spaces 6.0
Fence Masonry
Utilities Available BB/HS Internet Available, Cable Available, Cable Connected, Electricity Connected
Waterfront Description Lake
View Y/N 1
Water Access 1
Water Access Desc Lake
View Water
Roof Type Tile
Porch Porch, Rear Porch, Screened
Attached Garage true
Garage true
Private Pool No
Building
Lot Description Cleared, Gentle Sloping, In County, Paved
Story 1
Entry Level Two
Foundation Slab
Lot Size Range 2 to less than 5
Sewer Septic Tank
Water Canal/Lake For Irrigation, Well
Architectural Style Contemporary
Structure Type Block,Stucco
New Construction false
Construction Status Inspections
Schools
Elementary Schools Zellwood Elem
Middle Schools Wolf Lake Middle
High Schools Apopka High
Others
Pets Allowed Yes
Senior Community No
Ownership Fee Simple
Acceptable Financing Cash, Conventional, FHA, VA Loan
Listing Terms Cash, Conventional, FHA, VA Loan
Special Listing Condition None
Read Less
Want to know what your home might be worth? Contact us for a FREE valuation!

Our team is ready to help you sell your home for the highest possible price ASAP

© 2024 My Florida Regional MLS DBA Stellar MLS. All Rights Reserved.
Bought with EXP REALTY LLC

GET MORE INFORMATION





