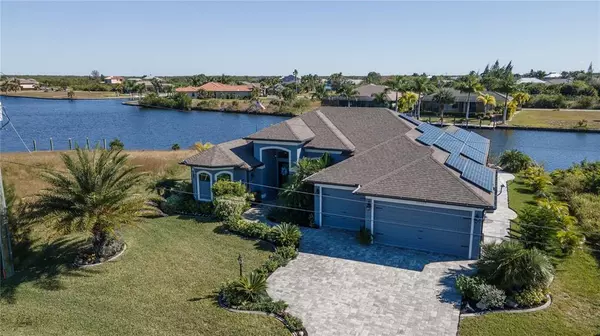$1,000,000
$1,199,000
16.6%For more information regarding the value of a property, please contact us for a free consultation.
15188 CHINOOK WAY Port Charlotte, FL 33981
3 Beds
3 Baths
2,442 SqFt
Key Details
Sold Price $1,000,000
Property Type Single Family Home
Sub Type Single Family Residence
Listing Status Sold
Purchase Type For Sale
Square Footage 2,442 sqft
Price per Sqft $409
Subdivision Port Charlotte Sec 093
MLS Listing ID C7451978
Sold Date 12/30/21
Bedrooms 3
Full Baths 3
Construction Status No Contingency
HOA Fees $10/ann
HOA Y/N Yes
Year Built 2017
Annual Tax Amount $584
Lot Size 0.280 Acres
Acres 0.28
Lot Dimensions 78X125X121X125
Property Description
Stunning custom WATERFRONT home built by DM Dean located in a quiet neighborhood in desirable deed restricted South Gulf Cove. ** FABULOUS WATER VIEWS ** This light and bright home offers 3 Bedrooms, 3 Bathrooms and a 3 Car Garage. This house is being sold *FURNISHED*. Ask your agent for the attached list of furniture items included in the sale of the property. There is a spacious open and split bedroom floor plan with Great Room, Family Room, Office/Den, well appointed Kitchen and Inside Laundry. Upgrades throughout the house. Breathtaking water views from most rooms! The Great Room features floor to ceiling built in shelving around a stylish electric fireplace, double tray ceiling, and disappearing edge sliding glass doors to the lanai. The Family Room offers a tray ceiling and sliding glass sliders to the lanai. The Office/Den has crown molding and a large window for lots of natural light. The Kitchen features wood cabinets with crown molding, gorgeous granite counters, fingerprint resistant stainless appliances, breakfast bar, dry bar and dining area with French doors to the lanai. The spacious Master Bedroom suite offers a tray ceiling, access to the lanai via French doors, TWO full bathrooms one of which is a Pool Bath with wood cabinets, granite counters and large walk in shower. The main master bathroom features his and hers sinks, jetted soaking tub, large Roman shower with bench, wood cabinets and granite counters. There are two additional bedrooms and guest bathroom has wood cabinets, granite counters and large walk in shower. Your living space extends via French doors and sliding glass doors to the screened lanai and pool area with paver deck, spacious covered area with paver flooring, open deck for sunbathing, summer kitchen, outdoor shower, solar heated inground pool and attached inground spa. Continue to the waterfront with another paver deck, 40 foot plastic/composite dock with water, electric and lighting, concrete seawall. SAILBOAT WATER – deep water canals and only 10 minutes to the lock/Charlotte Harbor and on to the Gulf of Mexico. Other features include: house is ADA wheelchair compliant, paver driveway and walkways, high ceilings, tray ceilings, ceiling fans, manicured lawn, fire pit, lovely tropical landscaping, wood look tile flooring throughout the house, hurricane shutters, large windows. This all electric house is powered by solar panels. ** You will love your electric bill ! ** Hurricane rated storm shutters provide added security to the lanai with the push of a button! And it adds almost 300 SF under air! Utilities are county water and sewer. The HOA is voluntary. This home has beautiful design features and will not last long on the market!
Location
State FL
County Charlotte
Community Port Charlotte Sec 093
Zoning RSF3.5
Rooms
Other Rooms Den/Library/Office, Family Room, Great Room, Inside Utility
Interior
Interior Features Built-in Features, Ceiling Fans(s), Crown Molding, Dry Bar, Eat-in Kitchen, High Ceilings, Open Floorplan, Solid Wood Cabinets, Stone Counters, Thermostat, Walk-In Closet(s)
Heating Central, Electric
Cooling Central Air
Flooring Tile
Fireplaces Type Electric, Living Room
Furnishings Furnished
Fireplace true
Appliance Dishwasher, Disposal, Dryer, Electric Water Heater, Microwave, Range, Refrigerator, Washer
Laundry Inside, Laundry Room
Exterior
Exterior Feature Lighting, Outdoor Kitchen, Outdoor Shower
Parking Features Driveway, Garage Door Opener
Garage Spaces 3.0
Pool Gunite, In Ground, Outside Bath Access, Screen Enclosure, Solar Heat
Community Features Deed Restrictions, Water Access, Waterfront
Utilities Available Electricity Connected, Public, Sewer Connected, Water Connected
Waterfront Description Canal - Saltwater
View Y/N 1
Water Access 1
Water Access Desc Bay/Harbor,Canal - Saltwater,Gulf/Ocean
View Pool, Water
Roof Type Shingle
Porch Patio, Screened
Attached Garage true
Garage true
Private Pool Yes
Building
Lot Description FloodZone, In County, Paved
Entry Level One
Foundation Slab
Lot Size Range 1/4 to less than 1/2
Sewer Public Sewer
Water Public
Architectural Style Custom, Florida
Structure Type Block,Stucco
New Construction false
Construction Status No Contingency
Schools
Elementary Schools Myakka River Elementary
Middle Schools L.A. Ainger Middle
High Schools Lemon Bay High
Others
Pets Allowed Yes
Senior Community No
Ownership Fee Simple
Monthly Total Fees $10
Membership Fee Required Optional
Special Listing Condition None
Read Less
Want to know what your home might be worth? Contact us for a FREE valuation!

Our team is ready to help you sell your home for the highest possible price ASAP

© 2024 My Florida Regional MLS DBA Stellar MLS. All Rights Reserved.
Bought with PARADISE EXCLUSIVE

GET MORE INFORMATION





