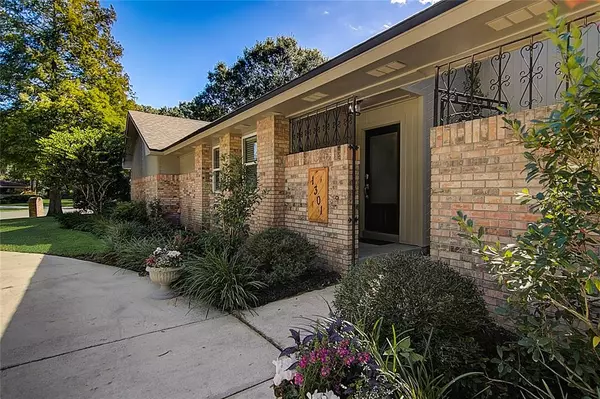$537,000
$537,000
For more information regarding the value of a property, please contact us for a free consultation.
1301 SUMMIT CHASE DR Lakeland, FL 33813
4 Beds
3 Baths
2,574 SqFt
Key Details
Sold Price $537,000
Property Type Single Family Home
Sub Type Single Family Residence
Listing Status Sold
Purchase Type For Sale
Square Footage 2,574 sqft
Price per Sqft $208
Subdivision Summit Chase
MLS Listing ID A4517268
Sold Date 12/17/21
Bedrooms 4
Full Baths 2
Half Baths 1
Construction Status Financing,Inspections
HOA Y/N No
Year Built 1980
Annual Tax Amount $4,474
Lot Size 0.380 Acres
Acres 0.38
Lot Dimensions 167x120
Property Description
MULTIPLE OFFERS RECEIVED. REQUESTING HIGHEST AND BEST BY 7:00 PM ON 11/15/21. A RARE and contemporary redesign for this iconic style of midcentury modernism... Thanks to a "thoughtful renovation" from top to bottom with cohesive design elements blended with rare detailing as well as "flex space" areas ... perfectly suited for contemporary living. This modernist home retains details of beautiful architecture... Dramatic front entrance features a custom iron-gated courtyard with rose garden, designer floor tile installed throughout. The FOCAL POINT of this home is a stunning indoor/outdoor NATURAL BOTANICAL ATRIUM with seating area surrounded by perimeter Walls of Glass touching every gathering room in this home!! Great room is meticulously designed, evidenced by the huge brick fireplace, 12' cedar wood ceilings to the selection of color schemes. A contemporary modern long galley kitchen with white glossy quartz counters, new soft close cabinetry, brand new appliances, pantry... Additional butler's pantry with wood bar for coffee, integrated eat-in kitchen area, cozy to the family room and stunning half-bath. This split-plan offers an expansive and lavish owners suite, custom en suite bath in white glossy custom tile with blue tones, stand alone Kohler soaker tub, exquisite double vanities, separate shower room with rainfall shower head. Double walk-in closets, truly a place of luxury. The guest wing has three generous size bedrooms, with one serving as optional office or art room with lots of natural light and separate front entrance to court yard. Second bath beautifully renovated, featuring Kohler soaker tub, maple wood-look tile, soft close doors, LED lower lighting and Alexa enabled!! This home is situated on 3/8 acre on oversized corner lot with front circular drive, side entrance garage, screened in back lanai opening to outdoor deck, mature landscaping, quiet private backyard with plenty of room for a future pool!! Words really cannot describe this one.. come see!
Location
State FL
County Polk
Community Summit Chase
Zoning R-1
Rooms
Other Rooms Den/Library/Office, Family Room, Great Room
Interior
Interior Features Ceiling Fans(s), Eat-in Kitchen, High Ceilings, Master Bedroom Main Floor, Solid Surface Counters, Walk-In Closet(s)
Heating Central, Electric
Cooling Central Air
Flooring Ceramic Tile
Fireplaces Type Wood Burning
Fireplace true
Appliance Cooktop, Dishwasher, Disposal, Electric Water Heater
Laundry Inside, Laundry Room
Exterior
Exterior Feature Fence, Irrigation System, Sliding Doors
Parking Features Circular Driveway, Garage Faces Side
Garage Spaces 2.0
Utilities Available Electricity Connected, Public, Water Connected
Roof Type Shingle
Porch Covered, Enclosed
Attached Garage true
Garage true
Private Pool No
Building
Lot Description Corner Lot, Oversized Lot
Story 1
Entry Level One
Foundation Slab
Lot Size Range 1/4 to less than 1/2
Sewer Septic Tank
Water Public
Architectural Style Contemporary
Structure Type Brick,Wood Frame
New Construction false
Construction Status Financing,Inspections
Others
Senior Community No
Ownership Fee Simple
Acceptable Financing Cash, Conventional, FHA, VA Loan
Listing Terms Cash, Conventional, FHA, VA Loan
Special Listing Condition None
Read Less
Want to know what your home might be worth? Contact us for a FREE valuation!

Our team is ready to help you sell your home for the highest possible price ASAP

© 2024 My Florida Regional MLS DBA Stellar MLS. All Rights Reserved.
Bought with KELLER WILLIAMS REALTY SMART

GET MORE INFORMATION





