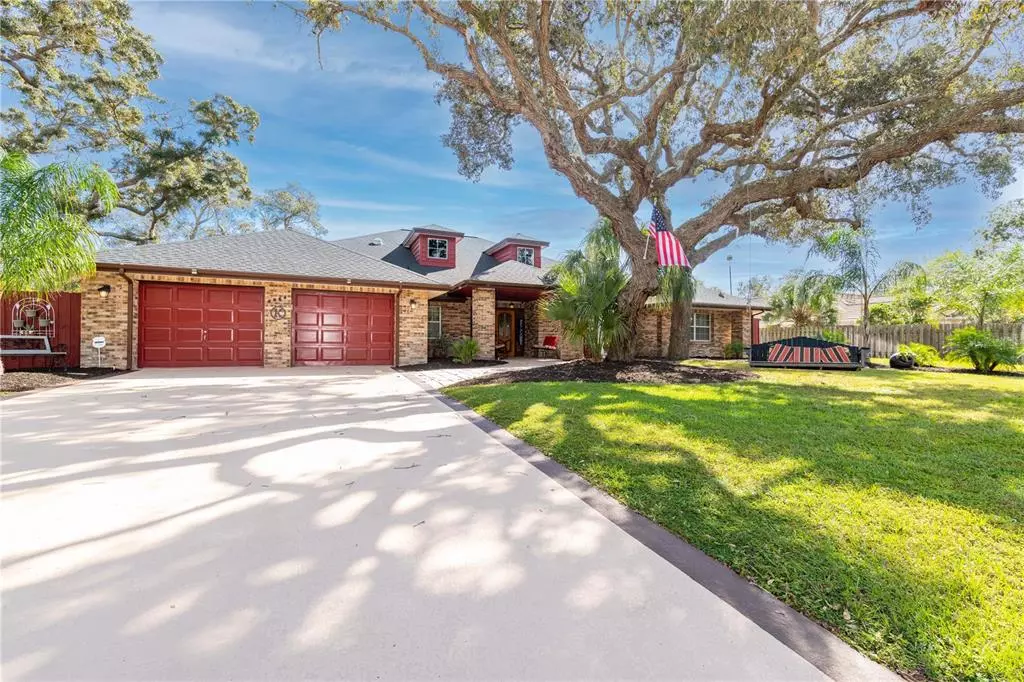$499,000
$499,000
For more information regarding the value of a property, please contact us for a free consultation.
4968 CUMBERLAND LN Spring Hill, FL 34607
3 Beds
3 Baths
2,949 SqFt
Key Details
Sold Price $499,000
Property Type Single Family Home
Sub Type Single Family Residence
Listing Status Sold
Purchase Type For Sale
Square Footage 2,949 sqft
Price per Sqft $169
Subdivision Lake In The Woods Phase Ii
MLS Listing ID W7839618
Sold Date 12/16/21
Bedrooms 3
Full Baths 3
HOA Fees $110/ann
HOA Y/N Yes
Year Built 1983
Annual Tax Amount $3,340
Lot Size 0.530 Acres
Acres 0.53
Property Description
Paradise Found! Don't wait to view this custom home tucked away in the beautiful community of Lake in the Woods. This incredible home features a large open floor plan and multiple stunning outdoor living areas running the length of the home. This superbly cared for home offers indoor and outdoor living at its finest. The living room currently a billiard room, has pocket sliding glass doors that provide unabridged access to the lanai and pool area as does the family room. The kitchen includes beautifully appointed cabinets with an abundance of storage, granite countertops, and stainless appliances. Directly off the kitchen is a superb family room including vaulted ceilings, two ceiling fans and a wood burning brick fireplace. This side of the home has 2 well sized bedrooms and the main bath. The massive master suite has been uniquely configured to offer privacy and luxury, truly a must see to appreciate. Offering 3 walk-in closets, a huge shower finished with penny tile and a roomy soaking tub. Off the bath is a screened porch, and a lovely courtyard. The home offers a roof replaced in 2019 and an AC in 2017, the pool has recently been converted to salt water and a heater has been added. Septic system was replaced 2017.
Location
State FL
County Hernando
Community Lake In The Woods Phase Ii
Zoning PCP
Rooms
Other Rooms Family Room, Florida Room, Formal Dining Room Separate, Formal Living Room Separate
Interior
Interior Features Ceiling Fans(s), Crown Molding, Eat-in Kitchen, Master Bedroom Main Floor, Solid Wood Cabinets, Split Bedroom, Stone Counters, Thermostat, Vaulted Ceiling(s), Walk-In Closet(s), Wet Bar, Window Treatments
Heating Central, Electric
Cooling Central Air, Zoned
Flooring Carpet, Ceramic Tile, Hardwood, Marble
Fireplace true
Appliance Dishwasher, Disposal, Electric Water Heater, Exhaust Fan, Microwave, Range, Range Hood, Refrigerator
Exterior
Exterior Feature Lighting, Outdoor Shower, Rain Gutters, Sliding Doors, Sprinkler Metered
Garage Spaces 2.0
Fence Wood
Pool Gunite, Heated, In Ground, Salt Water, Screen Enclosure
Utilities Available BB/HS Internet Available, Cable Available, Electricity Connected, Phone Available, Sprinkler Meter, Street Lights, Underground Utilities, Water Connected
View Garden, Pool, Trees/Woods
Roof Type Shingle
Porch Covered, Enclosed, Front Porch, Patio, Screened
Attached Garage true
Garage true
Private Pool Yes
Building
Lot Description Corner Lot, Level, Sidewalk
Entry Level One
Foundation Slab
Lot Size Range 1/2 to less than 1
Sewer Septic Tank
Water Well
Architectural Style Custom, Florida
Structure Type Cement Siding,Concrete,Stucco
New Construction false
Schools
Middle Schools Fox Chapel Middle School
High Schools Weeki Wachee High School
Others
Pets Allowed Yes
Senior Community No
Ownership Fee Simple
Monthly Total Fees $110
Acceptable Financing Cash, Conventional
Membership Fee Required Required
Listing Terms Cash, Conventional
Special Listing Condition None
Read Less
Want to know what your home might be worth? Contact us for a FREE valuation!

Our team is ready to help you sell your home for the highest possible price ASAP

© 2024 My Florida Regional MLS DBA Stellar MLS. All Rights Reserved.
Bought with KELLER WILLIAMS TAMPA PROP.

GET MORE INFORMATION





