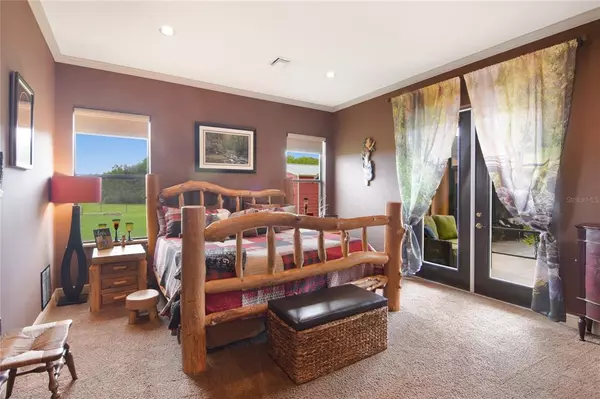$1,480,000
$1,549,000
4.5%For more information regarding the value of a property, please contact us for a free consultation.
6822 S FORK RANCH DR Clermont, FL 34714
11 Beds
8 Baths
9,290 SqFt
Key Details
Sold Price $1,480,000
Property Type Single Family Home
Sub Type Single Family Residence
Listing Status Sold
Purchase Type For Sale
Square Footage 9,290 sqft
Price per Sqft $159
MLS Listing ID O5955077
Sold Date 10/29/21
Bedrooms 11
Full Baths 7
Half Baths 1
Construction Status No Contingency
HOA Y/N No
Year Built 2007
Annual Tax Amount $7,334
Lot Size 40.000 Acres
Acres 40.0
Property Description
Enjoy the panoramic views from your very own 40+ acre retreat. Just minutes from Orlando and Tampa. Close to everything but far enough away to escape it all. Located 30 minutes west of the theme parks. Perfect for an extended family or business venture. the main custom built home is a two-story custom estate home with an additional (2) single-story homes on property, combined living with over 5,000 square feet, six bedrooms and six-and-a-half baths. The main house is three bedrooms and three-and-a-half baths. It features an expansive kitchen with island seating, granite countertops, crown molding and six-an-a-half inch baseboards throughout the house. All of the bedrooms have a walk out to the screen lanai and overlook the pool area and horse pastures. The upper level features a game room with a pool table, bar, and fireplace. oversized four car garage with a bath and shower. Check out the new 40x60 metal building that can store your car collection, farm equipment, hay, ATV,s or any toys that you have. Three large doors for access makes this the ultimate storage building! Large enough for RV,s too!
Back to the custom home…. the upper and lower level are concrete block construction. A whole house generator with 500-gallon propane tank. There is a custom pool complete with a waterfall, bubbling jets, and 8" deep beach area encompassing 1/3 of the pool. Just steps from the pool is a 1000' sq ft summer kitchen with a granite bar, flat panel TV, ample seating to host parties. A six-stall barn with electric and water. Stocked pond with catfish and bluegill with a waterfall and fountain. The other residence offers the same views. It's in mint condition just like the gated estate home. 4 car garage too with HVAC and a full bathroom too !
Location
State FL
County Lake
Zoning A
Interior
Interior Features Built-in Features, Ceiling Fans(s), Crown Molding, Eat-in Kitchen, Kitchen/Family Room Combo, Stone Counters, Walk-In Closet(s), Wet Bar, Window Treatments
Heating Central, Electric
Cooling Central Air
Flooring Ceramic Tile
Fireplace true
Appliance Built-In Oven, Dishwasher, Disposal, Electric Water Heater, Microwave, Range, Refrigerator
Exterior
Exterior Feature Balcony, Fence, French Doors, Outdoor Kitchen, Storage
Parking Features Bath In Garage, Boat, Garage Faces Rear, Guest, Oversized
Garage Spaces 4.0
Pool Gunite, Heated, In Ground, Lighting
Utilities Available Electricity Connected
Waterfront Description Pond
View Y/N 1
Water Access 1
Water Access Desc Pond
View Pool, Trees/Woods, Water
Roof Type Shingle
Porch Deck, Front Porch, Patio, Rear Porch, Screened
Attached Garage true
Garage true
Private Pool Yes
Building
Lot Description Cleared, In County, Level, Oversized Lot, Pasture, Zoned for Horses
Story 2
Entry Level Two
Foundation Slab
Lot Size Range 20 to less than 50
Sewer Septic Tank
Water Well
Architectural Style Traditional
Structure Type Block
New Construction false
Construction Status No Contingency
Schools
Elementary Schools Pine Ridge Elem
Middle Schools Gray Middle
High Schools South Lake High
Others
Senior Community No
Ownership Fee Simple
Special Listing Condition None
Read Less
Want to know what your home might be worth? Contact us for a FREE valuation!

Our team is ready to help you sell your home for the highest possible price ASAP

© 2024 My Florida Regional MLS DBA Stellar MLS. All Rights Reserved.
Bought with EXP REALTY LLC

GET MORE INFORMATION





