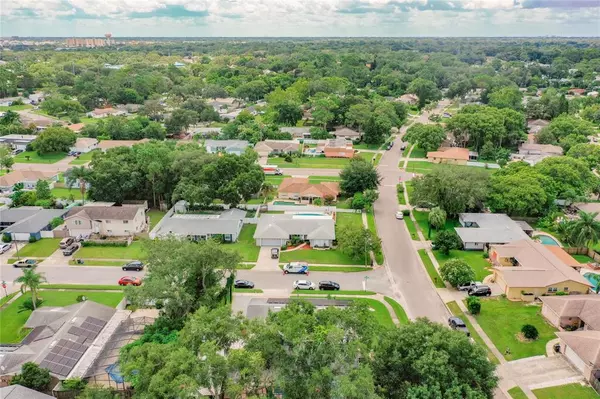$570,000
$575,000
0.9%For more information regarding the value of a property, please contact us for a free consultation.
532 TEAKWOOD DR Altamonte Springs, FL 32714
5 Beds
5 Baths
4,037 SqFt
Key Details
Sold Price $570,000
Property Type Single Family Home
Sub Type Single Family Residence
Listing Status Sold
Purchase Type For Sale
Square Footage 4,037 sqft
Price per Sqft $141
Subdivision Spring Oaks Unit 2
MLS Listing ID T3322770
Sold Date 09/30/21
Bedrooms 5
Full Baths 4
Half Baths 1
Construction Status Inspections
HOA Y/N No
Year Built 1973
Annual Tax Amount $5,028
Lot Size 0.290 Acres
Acres 0.29
Lot Dimensions .29
Property Description
MOVE IN READY POOL HOME OVER 3000 SQUARE FEET! 4 Bedrooms and 3 Full baths PLUS and office that could be a play room or a 5th bedroom. The homeowners converted the garage into a small apartment with its own separate entrance that they rent for $800. Upstairs from the foyer you immediately notice the Brazilian cherry hard wood floors throughout. The large kitchen is complete with granite counters, upgraded cabinets and a view of the pool from the HUGE windows. All NEW double pane windows installed in 2014. Dining room living room combo is just perfect for entertaining! Just off the kitchen is a custom-built deck and stairs leading you to the oversized pool (new surface in 2013). Down the hall there is one full bath for guests, two bedrooms and the Master Suite. The large Master Bedroom has its own custom staircase leading you to the pool area. The Master Bath is updated with travertine tile, jetted tub, separate shower, double vanity and walk in closet! Downstairs from the front entry you find access to garage, an ENOURMOUS laundry room, the office, ANOTHER bedroom and a huge bonus room. The bonus room leads to the covered patio, pool, and backyard. This house was made for entertaining a crowd! Westmonte Park is just a short distance away with tons of amenities for the whole family. Add in top notch Seminole County Schools, fast access to I4, shopping, restaurants, and more this home will not last long!
Location
State FL
County Seminole
Community Spring Oaks Unit 2
Zoning R-1AA
Rooms
Other Rooms Interior In-Law Suite
Interior
Interior Features Ceiling Fans(s), Living Room/Dining Room Combo, Open Floorplan, Solid Surface Counters, Solid Wood Cabinets, Split Bedroom, Walk-In Closet(s)
Heating Central
Cooling Central Air
Flooring Ceramic Tile
Furnishings Unfurnished
Fireplace false
Appliance Dishwasher, Disposal, Dryer, Microwave, Range, Range Hood, Refrigerator, Washer
Exterior
Exterior Feature Balcony, Fence, French Doors, Irrigation System, Lighting, Outdoor Grill, Rain Gutters
Parking Features Boat
Garage Spaces 2.0
Fence Vinyl
Pool Gunite, In Ground
Utilities Available Public
Roof Type Shingle
Attached Garage true
Garage true
Private Pool Yes
Building
Story 2
Entry Level Two
Foundation Slab
Lot Size Range 1/4 to less than 1/2
Sewer Public Sewer
Water Public
Structure Type Block,Stucco
New Construction false
Construction Status Inspections
Others
Senior Community No
Ownership Fee Simple
Acceptable Financing Cash, Conventional, VA Loan
Membership Fee Required None
Listing Terms Cash, Conventional, VA Loan
Special Listing Condition None
Read Less
Want to know what your home might be worth? Contact us for a FREE valuation!

Our team is ready to help you sell your home for the highest possible price ASAP

© 2025 My Florida Regional MLS DBA Stellar MLS. All Rights Reserved.
Bought with 4 ACRE REALTY LLC
GET MORE INFORMATION





