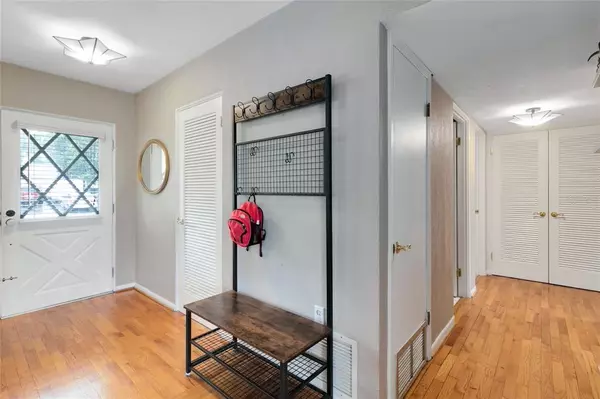$320,000
$299,900
6.7%For more information regarding the value of a property, please contact us for a free consultation.
249 SPARTAN DR Maitland, FL 32751
3 Beds
2 Baths
1,579 SqFt
Key Details
Sold Price $320,000
Property Type Single Family Home
Sub Type Single Family Residence
Listing Status Sold
Purchase Type For Sale
Square Footage 1,579 sqft
Price per Sqft $202
Subdivision Cool-More Sub
MLS Listing ID O5963668
Sold Date 09/22/21
Bedrooms 3
Full Baths 2
Construction Status Financing,Inspections
HOA Y/N No
Year Built 1959
Annual Tax Amount $1,497
Lot Size 10,454 Sqft
Acres 0.24
Lot Dimensions 75x140
Property Description
Tucked away in a quiet Maitland neighborhood this beautiful property is ready for you to call it HOME! You’re greeted by a meticulously manicured front lawn which exudes a ton of CURB APPEAL. Upon entering you’ll be welcomed by a SPACIOUS living room where a large window allows plenty of natural light inside and includes a relaxing view of your backyard. The dining room is just off the living room and offers up easy access the kitchen, which will be PERFECT for all those parties you’re bound to be having to celebrate the purchase of your fantastic new home! The light, bright and UPDATED eat-in kitchen features painted cabinets, NEW cabinet hardware and a NEW faucet. The fantastic TILE COUNTERS and TILE BACKSPLASH are easy to clean. Adjacent to the dining room is your family/bonus room which provides you with an additional living space to use however you’d like; you’ll also enjoy backyard access from this area. Your master bedroom is the ideal place to relax at the end of a long day; the en suite bath features a soothing turquoise paint scheme radiating a spa-like ambiance, you’ll also enjoy a classic pedestal sink and fully tiled walk-in shower. This amazing property features two additional bedrooms and a full hall bath. All the bedrooms have ceiling fans, helping to keep you cool on those warm summer evenings. The hall bath showcases a tub/shower combination and a skylight to add some brightness to the space. The HUGE backyard beckons you to enjoy some outdoor time and features an open patio where you can get your grill set up and cookout year-round! A reroof was completed in 2016 along with an exterior paint job and most importantly for Florida, you'll enjoy a BRAND NEW A/C! Updated ceiling fans and like fixtures throughout the house add a great finishing touch. Easy access to major roadways as well as great shopping and dining options. All that’s missing from this property is YOU!
Location
State FL
County Seminole
Community Cool-More Sub
Zoning R-1A
Rooms
Other Rooms Family Room
Interior
Interior Features Ceiling Fans(s), Eat-in Kitchen
Heating Central, Electric
Cooling Central Air
Flooring Laminate, Tile
Fireplace false
Appliance Cooktop, Dryer, Range, Refrigerator, Washer
Laundry In Garage
Exterior
Exterior Feature Fence
Garage Spaces 1.0
Utilities Available Cable Available, Electricity Connected
Roof Type Shingle
Porch Patio
Attached Garage true
Garage true
Private Pool No
Building
Story 1
Entry Level One
Foundation Slab
Lot Size Range 0 to less than 1/4
Sewer Septic Tank
Water Public
Structure Type Block
New Construction false
Construction Status Financing,Inspections
Schools
Elementary Schools English Estates Elementary
Middle Schools South Seminole Middle
High Schools Lake Howell High
Others
Pets Allowed Yes
Senior Community No
Ownership Fee Simple
Acceptable Financing Cash, Conventional, FHA, VA Loan
Listing Terms Cash, Conventional, FHA, VA Loan
Special Listing Condition None
Read Less
Want to know what your home might be worth? Contact us for a FREE valuation!

Our team is ready to help you sell your home for the highest possible price ASAP

© 2024 My Florida Regional MLS DBA Stellar MLS. All Rights Reserved.
Bought with CREEGAN GROUP

GET MORE INFORMATION





