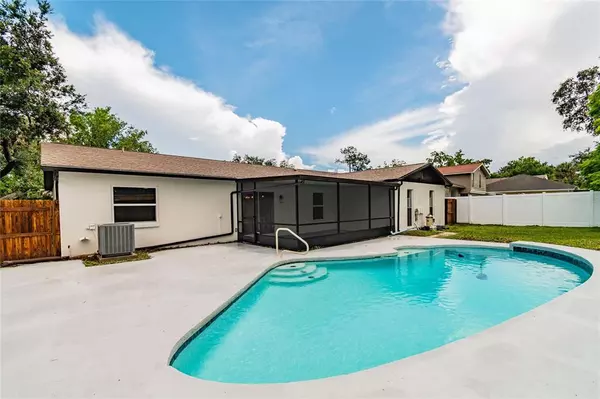$412,750
$384,999
7.2%For more information regarding the value of a property, please contact us for a free consultation.
15808 DEEP CREEK LN Tampa, FL 33624
3 Beds
2 Baths
1,626 SqFt
Key Details
Sold Price $412,750
Property Type Single Family Home
Sub Type Single Family Residence
Listing Status Sold
Purchase Type For Sale
Square Footage 1,626 sqft
Price per Sqft $253
Subdivision Northdale Sec C Unit 1
MLS Listing ID T3316225
Sold Date 08/06/21
Bedrooms 3
Full Baths 2
HOA Y/N No
Year Built 1979
Annual Tax Amount $1,923
Lot Size 8,276 Sqft
Acres 0.19
Lot Dimensions 75x110
Property Description
Fully remodeled 3 Bedrooms, 2 Bath home in highly desirable Northdale Community with bonus office/den for a total of 1,626 square feet. The split open floorplan features a remodeled kitchen with an oversized eat at bar with quartz countertops and stainless steel appliances.
The open concept floor plan is perfect for entertaining. Both bathrooms have been updated with beautiful tile design. All big ticket items have been recently updated including windows, roof, and AC. The home features waterproof laminate flooring in common areas. Fully fenced backyard with a large deck surrounding the pool, large screen patio and plenty of open yard! Located in the heart of Northdale with easy access to Veterans Expressway and Dale Mabry Highway.
Location
State FL
County Hillsborough
Community Northdale Sec C Unit 1
Zoning PD
Interior
Interior Features Ceiling Fans(s), Open Floorplan
Heating Electric
Cooling Central Air
Flooring Hardwood
Fireplace false
Appliance Dishwasher, Microwave, Range, Refrigerator
Exterior
Exterior Feature Fence
Garage Spaces 2.0
Utilities Available Electricity Connected, Water Connected
Waterfront false
Roof Type Shingle
Attached Garage true
Garage true
Private Pool Yes
Building
Story 1
Entry Level One
Foundation Slab
Lot Size Range 0 to less than 1/4
Sewer Public Sewer
Water Public
Structure Type Stucco
New Construction false
Others
Senior Community No
Ownership Fee Simple
Monthly Total Fees $10
Acceptable Financing Cash, Conventional, FHA, VA Loan
Membership Fee Required None
Listing Terms Cash, Conventional, FHA, VA Loan
Special Listing Condition None
Read Less
Want to know what your home might be worth? Contact us for a FREE valuation!

Our team is ready to help you sell your home for the highest possible price ASAP

© 2024 My Florida Regional MLS DBA Stellar MLS. All Rights Reserved.
Bought with RE/MAX DYNAMIC

GET MORE INFORMATION





