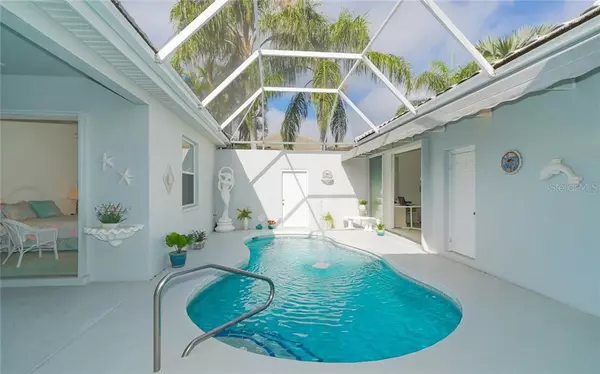$552,000
$595,000
7.2%For more information regarding the value of a property, please contact us for a free consultation.
414 FIELDSTONE DR Venice, FL 34292
4 Beds
4 Baths
2,952 SqFt
Key Details
Sold Price $552,000
Property Type Single Family Home
Sub Type Single Family Residence
Listing Status Sold
Purchase Type For Sale
Square Footage 2,952 sqft
Price per Sqft $186
Subdivision Venice Golf & Cntry Club
MLS Listing ID N6114416
Sold Date 07/15/21
Bedrooms 4
Full Baths 2
Half Baths 2
Construction Status No Contingency
HOA Fees $178/ann
HOA Y/N Yes
Year Built 1993
Annual Tax Amount $4,077
Lot Size 0.260 Acres
Acres 0.26
Property Description
Envision yourself living in this light-filled courtyard home located behind the gates of the beautiful Venice Golf and Country Club. As you step through the grand entrance, the sparkling pool immediately captures your attention in this custom-built beauty designed for quintessential Florida living. This home features four bedrooms, two baths and two half baths. The formal dining and living areas include grand bay windows overlooking the lake and signature tenth hole. You and your guests will enjoy the split floor plan that places the spacious owner’s suite on one side of the home, with three guest bedrooms and two guest baths on the other side, all with access to the pool nestled between the two wings. Arranged with privacy in mind, the layout is flexible for a gracious lifestyle, entertaining and home office. The formal dining area features a tray ceiling, Schonbek crystal chandelier and columned entryway. Behind the formal living room, a pocket door leads into the master suite which boasts unobstructed lake-views, a seating area and two walk-in closets. The master bath features dual sinks with make-up vanity, walk-in shower and garden tub. The cozy kitchen is very user-friendly and has plenty of cupboards, easy-glide drawers, a built-in desk and an island with a breakfast bar facing the morning room overlooking the lake. Additional features include a whole home vacuum system, Vertiglide blinds, plantation shutters, hurricane shutters, irrigation system, roof replacement in 2012 and a new AC unit in 2020. Located close to downtown Venice, shopping, restaurants and many Gulf beaches to choose from, you won't want to miss this one. The assessment for Project 2020 has been paid.
Location
State FL
County Sarasota
Community Venice Golf & Cntry Club
Zoning RSF3
Rooms
Other Rooms Breakfast Room Separate, Family Room, Formal Dining Room Separate, Formal Living Room Separate
Interior
Interior Features Crown Molding, Tray Ceiling(s), Wet Bar
Heating Central
Cooling Central Air
Flooring Laminate
Fireplaces Type Decorative
Fireplace true
Appliance Dishwasher, Disposal, Dryer, Microwave, Range, Refrigerator, Washer
Laundry Inside, Laundry Room
Exterior
Exterior Feature French Doors, Rain Gutters, Sidewalk, Sliding Doors
Parking Features Driveway, Golf Cart Parking
Garage Spaces 2.0
Pool Heated, In Ground, Indoor, Screen Enclosure
Community Features Buyer Approval Required, Deed Restrictions, Fitness Center, Gated, Golf Carts OK, Golf, Pool, Tennis Courts
Utilities Available Electricity Connected, Natural Gas Connected, Sewer Connected, Water Connected
Amenities Available Gated, Golf Course, Pool, Tennis Court(s)
Waterfront Description Pond
View Golf Course, Water
Roof Type Tile
Porch Covered, Patio
Attached Garage true
Garage true
Private Pool Yes
Building
Lot Description On Golf Course, Sidewalk, Paved
Story 1
Entry Level One
Foundation Slab
Lot Size Range 1/4 to less than 1/2
Sewer Public Sewer
Water Public
Architectural Style Spanish/Mediterranean
Structure Type Stucco
New Construction false
Construction Status No Contingency
Schools
Elementary Schools Taylor Ranch Elementary
Middle Schools Venice Area Middle
High Schools Venice Senior High
Others
Pets Allowed Size Limit
HOA Fee Include Pool,Recreational Facilities,Security
Senior Community No
Pet Size Large (61-100 Lbs.)
Ownership Fee Simple
Monthly Total Fees $178
Acceptable Financing Cash, Conventional
Membership Fee Required Required
Listing Terms Cash, Conventional
Num of Pet 3
Special Listing Condition None
Read Less
Want to know what your home might be worth? Contact us for a FREE valuation!

Our team is ready to help you sell your home for the highest possible price ASAP

© 2024 My Florida Regional MLS DBA Stellar MLS. All Rights Reserved.
Bought with PREMIER SOTHEBYS INTL REALTY

GET MORE INFORMATION





