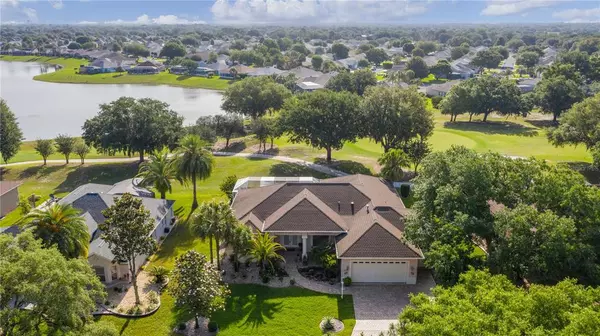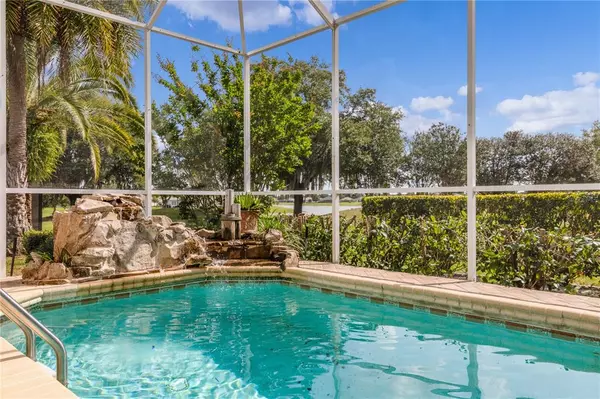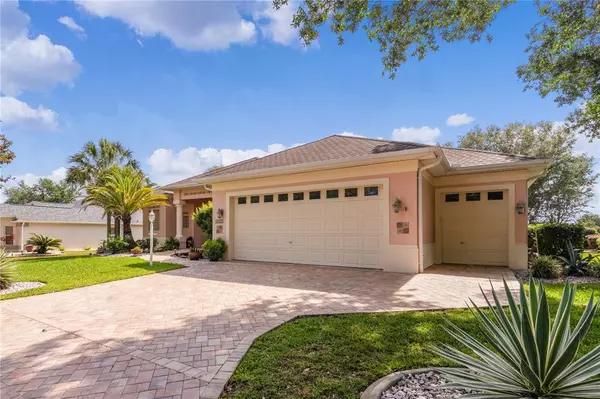$773,000
$789,000
2.0%For more information regarding the value of a property, please contact us for a free consultation.
2033 ALLENDE AVE The Villages, FL 32159
4 Beds
2 Baths
2,698 SqFt
Key Details
Sold Price $773,000
Property Type Single Family Home
Sub Type Single Family Residence
Listing Status Sold
Purchase Type For Sale
Square Footage 2,698 sqft
Price per Sqft $286
Subdivision The Villages
MLS Listing ID G5041551
Sold Date 07/01/21
Bedrooms 4
Full Baths 2
Construction Status Inspections
HOA Y/N No
Year Built 2000
Annual Tax Amount $5,547
Lot Size 10,890 Sqft
Acres 0.25
Lot Dimensions 94x114
Property Description
PRIVATE POOL + GOLF FRONT + WATER VIEW + NO BOND + OVERSIZED 2-CAR GARAGE + GOLF CART GARAGE = WOW! To truly appreciate this wonderful 4 Bedroom, 2 Bath BUENA VISTA PREMIER home, click on the “Tour” buttons to view the 3-D & Video tour. Situated on the #2 Green and #3 Tee of TIERRA DEL SOL’s CHAMPIONSHIP GOLF COURSE, you’ll love the POOL-SIDE PRIVACY and the SERENITY of the Amazing WATER VIEW… Located in the ALL PREMIER Village of DE ALLENDE with just 25 beautiful homes, you’ll love the peaceful surroundings as you drive down this quiet cul-de-sac street with a horse farm on the left and views on the right. Before you even enter this wonderful home, you’ll want to enjoy the 2 SPECTACULAR WATER FEATURES with Lush Landscaping from the Inviting Front Porch! Inside is equally impressive with VOLUME CEILINGS, CROWN MOULDING, CUSTOM SHADES and UPGRADES everywhere you look. The Kitchen offers GRANITE COUNTERS, CUSTOM BACKSPLASH, ISLAND, STAINLESS AND BLACK APPLIANCES, a WARMING DRAWER, STEPPED-UP CABINETS, 2 SPACIOUS WALK-IN PANTRIES, PULL-OUT SHELVES, CEILING FAN, plus UPGRADED and ADDITIONAL LIGHTING! The Cozy Breakfast Area and Family Room are perfect for everyday comfort with FABULOUS VIEWS from every vantage point. For a more formal gathering, the Living and Dining Rooms offer the perfect setting to entertain! The MASTER SUITE is spectacular with a TRAY Ceiling, Slider with direct access to the Pool area, 2 Separate “CUSTOMIZED” WALK-IN CLOSETS, EN-SUITE BATH with ROMAN SHOWER, JETTED SOAKING TUB, HIS and HERS SINKS and plenty of natural light! You and your guests will appreciate the SPLIT PLAN with the 3 wonderful Guest rooms (each with a full-sized closet) and SPACIOUS Guest Bath tucked on the opposite side of the home from the Master Suite. You’ll likely spend much of your time on the EAST-FACING COVERED Lanai which opens to a Spacious Birdcage, and your own PRIVATE GAS HEATED POOL with a CUSTOM WATER FEATURE. Just RELAX and enjoy the BEAUTY SETTING. This amazing home has so much to offer, such as: DIMENSIONAL DESIGNER 40-YEAR SHINGLES STATE-OF-THE-ART 4-ZONE HVAC with Remote-controls, Dual Fuel Heating System, Solar Capacity, Ultra-Violet Light and Hepafilter INSULATED Underground Piping and, an ABUNDANCE of STORAGE inside and in the GARAGE! If that weren’t enough, how about Individually “room” controlled CEILING MOUNTED SPEAKERS, UPGRADED Fans/Lights, Newer WATER HEATER (a few yrs old), INSULATED 18’ Garage Door…and the Exterior was REPAINTED a few years ago! And, most items in home may be negotiated separately. Finally, it's all about location. Close to Spanish Springs and Lake Sumter Landing, Major Shopping, Medical and, of course, all the wonderful amenities you came to The Villages to enjoy. So…WHAT ARE YOU WAITING FOR? IF NOT NOW, WHEN??? Tax line reflects property taxes only. CDD line reflects combination of annual maintenance & fire district. NO BOND!
Location
State FL
County Sumter
Community The Villages
Zoning RES
Rooms
Other Rooms Formal Dining Room Separate, Formal Living Room Separate, Inside Utility
Interior
Interior Features Ceiling Fans(s), Crown Molding, High Ceilings, Split Bedroom, Stone Counters, Tray Ceiling(s), Walk-In Closet(s)
Heating Central, Natural Gas
Cooling Central Air, Zoned
Flooring Carpet, Tile
Fireplaces Type Gas, Family Room
Furnishings Negotiable
Fireplace true
Appliance Dishwasher, Dryer, Gas Water Heater, Microwave, Other, Range, Refrigerator, Washer
Laundry Inside, Laundry Room
Exterior
Exterior Feature Irrigation System, Rain Gutters, Sliding Doors
Parking Features Driveway, Golf Cart Garage, Oversized
Garage Spaces 2.0
Pool Gunite, Heated, In Ground, Screen Enclosure
Community Features Deed Restrictions, Golf Carts OK, Golf, Pool, Tennis Courts
Utilities Available Cable Available, Electricity Connected, Natural Gas Connected
View Y/N 1
View Golf Course, Water
Roof Type Shingle
Porch Covered, Patio, Screened
Attached Garage true
Garage true
Private Pool Yes
Building
Lot Description In County, On Golf Course, Paved
Entry Level One
Foundation Slab
Lot Size Range 1/4 to less than 1/2
Sewer Public Sewer
Water Public
Structure Type Block,Stucco
New Construction false
Construction Status Inspections
Others
Pets Allowed Yes
Senior Community Yes
Ownership Fee Simple
Monthly Total Fees $164
Acceptable Financing Cash, Conventional, VA Loan
Listing Terms Cash, Conventional, VA Loan
Special Listing Condition None
Read Less
Want to know what your home might be worth? Contact us for a FREE valuation!

Our team is ready to help you sell your home for the highest possible price ASAP

© 2024 My Florida Regional MLS DBA Stellar MLS. All Rights Reserved.
Bought with EXECUTIVE FLORIDA REALTY INC

GET MORE INFORMATION





