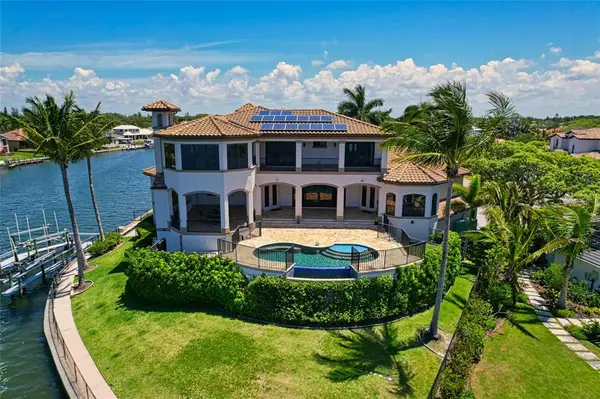$6,300,000
$6,300,000
For more information regarding the value of a property, please contact us for a free consultation.
1717 SOUTHPOINTE DR Sarasota, FL 34231
4 Beds
9 Baths
6,883 SqFt
Key Details
Sold Price $6,300,000
Property Type Single Family Home
Sub Type Single Family Residence
Listing Status Sold
Purchase Type For Sale
Square Footage 6,883 sqft
Price per Sqft $915
Subdivision Southpointe Shores
MLS Listing ID A4499515
Sold Date 06/15/21
Bedrooms 4
Full Baths 5
Half Baths 4
Construction Status No Contingency
HOA Fees $12/ann
HOA Y/N Yes
Year Built 2009
Annual Tax Amount $32,300
Lot Size 0.440 Acres
Acres 0.44
Property Description
Full Open Bay Views are captivating as this inspired custom design presents magnificent water vistas from every major living area and all 4 bedrooms. Boating and auto enthusiasts will delight i the 170' of waterfront, 2 boat lifts, and a 10+ car garage with workshop area. The striking modern coastal interior boasts a chef's kitchen with a gas cooktop and Wolf double ovens, 30" Sub Zero refrigerator, 30" freezer, 3 sinks, 2 dishwashers, and an enormous walk-in pantry. The 700 bottle wine cellar complements the dining room and leads to the living room which becomes a media room when the ingenious electronic shades are deployed. The master features an elevated sitting area overlooking the bay and pool with inifinity edge. His and hers bathrooms each have Toto toilets, large dressing areas and custom walk in closets. the office, laundry room with 2 washers and 2 dryers, an ensuite bedroom and a screened lanai with a fireplace and pool bath complete the first floor. Upstairs are two ensuite bedrooms, a large living/entertaining area & balcony overlooking the water. the garage floor is concrete with an epoxy coating. this 5,333 sq ft of space accommodates 10+ cars, a workshop space and an exercise area. A 3 floor elevator, whole house generator, solar panel system, 13,000 lb and 10,000 boat lifts, a fenced yard and impact windows & doors throughout complete the offering. No detail has been overlooked.
Location
State FL
County Sarasota
Community Southpointe Shores
Zoning RSF1
Rooms
Other Rooms Den/Library/Office, Family Room, Great Room, Storage Rooms
Interior
Interior Features Central Vaccum, Coffered Ceiling(s), Crown Molding, Elevator, High Ceilings, Living Room/Dining Room Combo, Master Bedroom Main Floor, Open Floorplan, Solid Surface Counters, Stone Counters, Thermostat, Walk-In Closet(s), Window Treatments
Heating Central, Solar, Zoned
Cooling Central Air, Zoned
Flooring Tile
Fireplaces Type Living Room
Furnishings Negotiable
Fireplace true
Appliance Built-In Oven, Dishwasher, Disposal, Dryer, Electric Water Heater, Freezer, Microwave, Range, Range Hood, Refrigerator, Washer
Laundry Inside, Laundry Room
Exterior
Exterior Feature Balcony, Fence, Irrigation System, Lighting
Parking Features Garage Door Opener, Ground Level, Oversized, Workshop in Garage
Garage Spaces 10.0
Pool Gunite, Heated, In Ground, Infinity, Other, Outside Bath Access
Utilities Available Cable Connected, Electricity Connected, Water Connected
Waterfront Description Bay/Harbor,Canal - Saltwater,Intracoastal Waterway
View Y/N 1
Water Access 1
Water Access Desc Bay/Harbor,Canal - Saltwater,Intracoastal Waterway
View Water
Roof Type Tile
Attached Garage true
Garage true
Private Pool Yes
Building
Lot Description Cul-De-Sac, FloodZone, In County, Oversized Lot, Paved
Story 2
Entry Level Three Or More
Foundation Slab
Lot Size Range 1/4 to less than 1/2
Sewer Aerobic Septic
Water Public, Well
Architectural Style Custom
Structure Type Block,Stucco
New Construction false
Construction Status No Contingency
Schools
Elementary Schools Gulf Gate Elementary
Middle Schools Brookside Middle
High Schools Riverview High
Others
Pets Allowed Yes
Senior Community No
Ownership Fee Simple
Monthly Total Fees $12
Acceptable Financing Cash, Conventional
Membership Fee Required Optional
Listing Terms Cash, Conventional
Special Listing Condition None
Read Less
Want to know what your home might be worth? Contact us for a FREE valuation!

Our team is ready to help you sell your home for the highest possible price ASAP

© 2024 My Florida Regional MLS DBA Stellar MLS. All Rights Reserved.
Bought with STELLAR NON-MEMBER OFFICE

GET MORE INFORMATION





