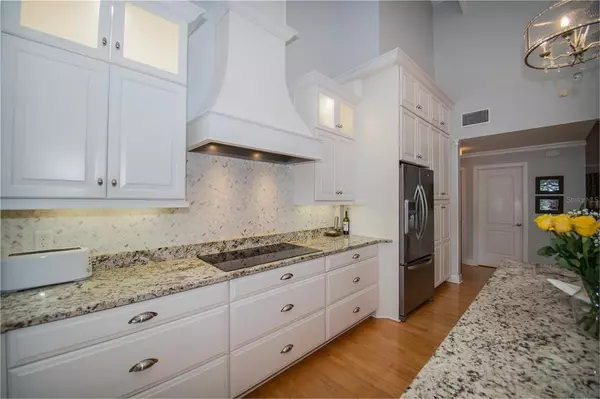$1,280,000
$1,275,000
0.4%For more information regarding the value of a property, please contact us for a free consultation.
5525 LIVE OAK RD Lakeland, FL 33813
5 Beds
5 Baths
5,716 SqFt
Key Details
Sold Price $1,280,000
Property Type Single Family Home
Sub Type Single Family Residence
Listing Status Sold
Purchase Type For Sale
Square Footage 5,716 sqft
Price per Sqft $223
Subdivision Shady Cove
MLS Listing ID L4922581
Sold Date 06/23/21
Bedrooms 5
Full Baths 4
Half Baths 1
Construction Status Financing,Inspections
HOA Y/N No
Year Built 1980
Annual Tax Amount $6,626
Lot Size 0.960 Acres
Acres 0.96
Property Description
Stunning home on a 1 acre lot with private gated entrance on Scott Lake!! 5 bedrooms, 4.5 baths, right at 5800 sf of living space, and large open living spaces, the unique layout of this home will appeal to the most discriminating buyer! As you enter the home, the amazing views of Scott Lake greet you and the beautiful wood floors, and soaring ceiling with beams create a stunning backdrop. An electric stone fireplace with mantle, large dining area, and multiple sitting areas provides a picturesque space for friends and family to gather. The kitchen has been completely remodeled and boasts soaring ceilings, tons of natural light, induction cooktop, stainless appliances, tons of cabinetry for storage, granite countertops, backsplash, island with seating, and vent hood. The master suite is very large – the bedroom showcases wood flooring, plantation shutters, tons of space for a sitting area, and great lake views. The dual oversized closets boast lots of built in drawers, and the master bath was recently remodeled and is absolutely stunning - boasting freestanding tub, gorgeous marble flooring, walk in shower, water closet, linen closet, and tons of dressing space. The wood paneled office offers could easily be used as a den or library and is conveniently located nearest the master suite. The split bedroom plan of this home offers the ultimate in privacy – with the master suite on the South end of the home, 3 other bedrooms on the North end, and an entire bedroom suite nearer the lake – making it perfect for a large family to spread out AND the whole house generator is sure to provide extra piece of mind during storm season! The sunroom offers gorgeous Mexican tile along with more fantastic living space and the perfect spot for a breakfast room! The opportunity to enjoy the outdoors in this home abound. The lush, private front yard offers plenty of shady area for outside play, the large salt water pool and (electric) heated spa overlook Scott Lake, the firepit provides the perfect place to relax, and the screened porch on the boat dock (with boat lift) offers the perfect place to enjoy watching the sunset! Additional features include, 135’ of lake frontage, 3 car garage, Mexican tile, plantation shutters, and all new doors and windows, and so much more! This is definitely a rare chance to live on one of Lakeland’s most usable and prestigious lakes!
Location
State FL
County Polk
Community Shady Cove
Zoning RES
Rooms
Other Rooms Attic, Den/Library/Office, Family Room, Great Room, Inside Utility, Interior In-Law Suite, Storage Rooms
Interior
Interior Features Cathedral Ceiling(s), Ceiling Fans(s), Crown Molding, High Ceilings, Living Room/Dining Room Combo, Open Floorplan, Solid Surface Counters, Solid Wood Cabinets, Split Bedroom, Stone Counters, Vaulted Ceiling(s), Walk-In Closet(s), Window Treatments
Heating Central, Electric, Zoned
Cooling Central Air, Zoned
Flooring Ceramic Tile, Wood
Fireplaces Type Electric, Family Room
Fireplace true
Appliance Dishwasher, Disposal, Electric Water Heater, Exhaust Fan, Microwave, Range, Range Hood, Refrigerator
Laundry Inside, Laundry Room
Exterior
Exterior Feature Fence, French Doors, Irrigation System, Lighting, Sprinkler Metered
Parking Features Garage Door Opener, Guest, Oversized, Parking Pad
Garage Spaces 3.0
Pool Gunite, In Ground, Salt Water, Screen Enclosure
Utilities Available BB/HS Internet Available, Cable Connected, Electricity Connected, Propane, Public, Sprinkler Meter, Street Lights, Underground Utilities
Waterfront Description Lake
View Y/N 1
Water Access 1
Water Access Desc Lake
View Trees/Woods, Water
Roof Type Shingle
Porch Covered, Enclosed, Patio, Porch, Rear Porch, Screened
Attached Garage true
Garage true
Private Pool Yes
Building
Lot Description In County, Oversized Lot, Paved
Entry Level One
Foundation Slab
Lot Size Range 1/2 to less than 1
Sewer Septic Tank
Water Public
Architectural Style Custom
Structure Type Wood Frame
New Construction false
Construction Status Financing,Inspections
Schools
Elementary Schools Valleyview Elem
Middle Schools Lakeland Highlands Middl
High Schools George Jenkins High
Others
Pets Allowed Yes
Senior Community No
Ownership Fee Simple
Acceptable Financing Cash, Conventional
Membership Fee Required None
Listing Terms Cash, Conventional
Special Listing Condition None
Read Less
Want to know what your home might be worth? Contact us for a FREE valuation!

Our team is ready to help you sell your home for the highest possible price ASAP

© 2024 My Florida Regional MLS DBA Stellar MLS. All Rights Reserved.
Bought with PREMIER REALTY NETWORK, INC

GET MORE INFORMATION





