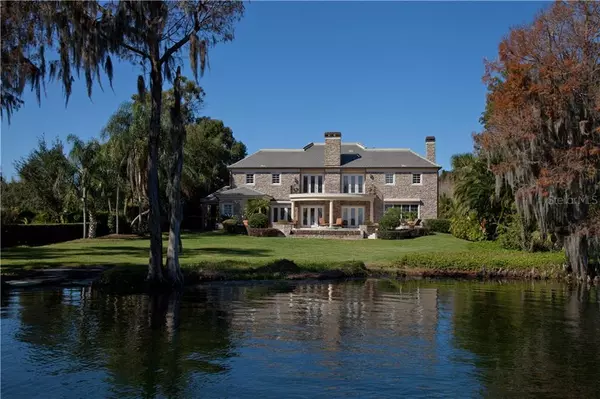$3,550,000
$3,595,000
1.3%For more information regarding the value of a property, please contact us for a free consultation.
540 MANOR RD Maitland, FL 32751
6 Beds
9 Baths
7,863 SqFt
Key Details
Sold Price $3,550,000
Property Type Single Family Home
Sub Type Single Family Residence
Listing Status Sold
Purchase Type For Sale
Square Footage 7,863 sqft
Price per Sqft $451
Subdivision Lake Maitland Mnr
MLS Listing ID O5926102
Sold Date 03/03/21
Bedrooms 6
Full Baths 8
Half Baths 1
Construction Status Inspections
HOA Y/N No
Year Built 2001
Annual Tax Amount $40,695
Lot Size 1.540 Acres
Acres 1.54
Lot Dimensions Irregular
Property Description
Magnificent lakefront estate on 1.5+ acres with over 150 feet of lake frontage and expansive views across Lake Maitland. This private gated Old World European offers 5 en-suite bedrooms and 7.5 baths in the main house and 1 bedroom, 1 bath in the separate guesthouse over the 4-car garage. Interior features include an impressive entry with a double staircase leading up to the lavish master suite with 2 separate bathrooms and 2 spacious closets. The balcony off the master retreat is perfect for taking in the views across the lake. The gourmet chef’s kitchen boasts cherry wood cabinets, Viking & Bosch stainless appliances, and both butler and walk-in pantries. The rich wood-paneled office/study is the perfect retreat to escape. Other interior features include travertine floors, detailed molding throughout, fireplace and plaster walls. Outside you will find an infinity-edge pool with spa, summer kitchen and wonderfully maintained grounds, all designed perfectly for entertaining.
Location
State FL
County Orange
Community Lake Maitland Mnr
Zoning RS-1
Rooms
Other Rooms Attic, Bonus Room, Den/Library/Office, Family Room, Florida Room, Formal Dining Room Separate, Great Room, Inside Utility, Interior In-Law Suite
Interior
Interior Features Built-in Features, Cathedral Ceiling(s), Ceiling Fans(s), Crown Molding, Eat-in Kitchen, High Ceilings, In Wall Pest System, Living Room/Dining Room Combo, Open Floorplan, Solid Wood Cabinets, Split Bedroom, Stone Counters, Vaulted Ceiling(s), Walk-In Closet(s), Wet Bar, Window Treatments
Heating Central, Electric, Natural Gas, Zoned
Cooling Central Air, Zoned
Flooring Brick, Carpet, Parquet, Tile, Wood
Fireplaces Type Gas, Family Room, Living Room, Master Bedroom, Other
Fireplace true
Appliance Bar Fridge, Built-In Oven, Convection Oven, Dishwasher, Disposal, Dryer, Electric Water Heater, Microwave, Range, Range Hood, Refrigerator, Washer, Wine Refrigerator
Exterior
Exterior Feature Balcony, Fence, French Doors, Hurricane Shutters, Irrigation System, Lighting, Outdoor Kitchen, Rain Gutters
Parking Features Circular Driveway, Garage Door Opener, Garage Faces Rear, Garage Faces Side, Oversized, Portico
Garage Spaces 4.0
Pool In Ground, Infinity, Other, Outside Bath Access
Utilities Available Cable Connected, Electricity Connected, Fire Hydrant, Street Lights
Waterfront Description Lake,Lake
View Y/N 1
Water Access 1
Water Access Desc Lake,Lake - Chain of Lakes
View Pool, Water
Roof Type Slate
Porch Deck, Patio, Porch
Attached Garage false
Garage true
Private Pool Yes
Building
Lot Description Cul-De-Sac, Irregular Lot, Oversized Lot, Street Dead-End, Paved
Entry Level Two
Foundation Slab
Lot Size Range 1 to less than 2
Sewer Public Sewer
Water Canal/Lake For Irrigation, Public
Architectural Style Other
Structure Type Block,Stone,Stucco
New Construction false
Construction Status Inspections
Schools
Elementary Schools Lake Sybelia Elem
Middle Schools Maitland Middle
High Schools Winter Park High
Others
Senior Community No
Ownership Fee Simple
Membership Fee Required None
Special Listing Condition None
Read Less
Want to know what your home might be worth? Contact us for a FREE valuation!

Our team is ready to help you sell your home for the highest possible price ASAP

© 2024 My Florida Regional MLS DBA Stellar MLS. All Rights Reserved.
Bought with FANNIE HILLMAN & ASSOCIATES

GET MORE INFORMATION





