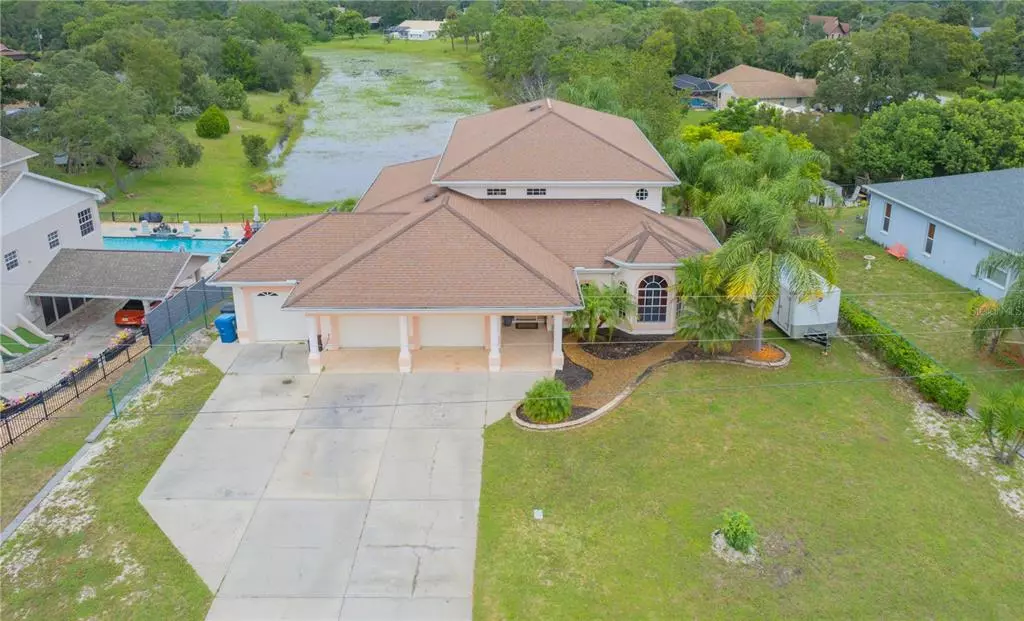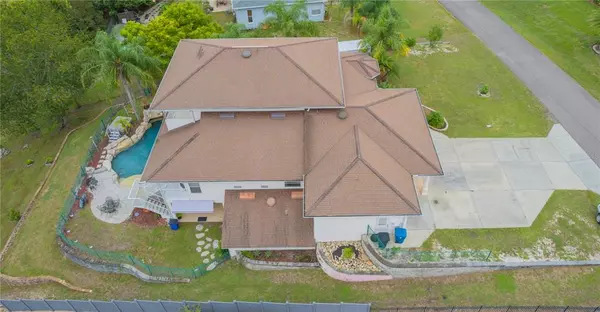$665,000
$679,900
2.2%For more information regarding the value of a property, please contact us for a free consultation.
7045 CLEARWATER DR Spring Hill, FL 34606
5 Beds
5 Baths
5,134 SqFt
Key Details
Sold Price $665,000
Property Type Single Family Home
Sub Type Single Family Residence
Listing Status Sold
Purchase Type For Sale
Square Footage 5,134 sqft
Price per Sqft $129
Subdivision Spring Hill
MLS Listing ID T3325776
Sold Date 11/01/21
Bedrooms 5
Full Baths 4
Half Baths 1
Construction Status Appraisal,Financing,Inspections
HOA Y/N No
Year Built 2005
Annual Tax Amount $8,380
Lot Size 0.380 Acres
Acres 0.38
Lot Dimensions 85x155
Property Description
Stunning waterfront home overlooking Hunters Lake! This unique home has soaring cathedral ceiling which provides so much natural light. This is a 5 bedroom, plus bonus room, and additional workshop, 3.5 bathroom home with an oversized three car garage. As you enter the home through the glass leaded doors notice the open layout that has stunning waterfront views from the family room, kitchen, master and balcony, you will be mesmerized at the overwhelming amount of light and green space viewed from the windows and double sliding glass doors. Open concept kitchen has been remodeled with luxury granite countertops. Living room opens to the upstairs inside balcony with two separate bonus sitting areas. Laundry room is fitted with wall to wall cabinets, granite countertops and washer and dryer on pedestals. The oversized kitchen pantry provides for convenience and ease of putting groceries away with cooler for convenience. This three-story home has an ELEVATOR! Another great feature of this house is the bottom floor that would be the perfect mother- in- law suite complete with a full kitchen fully remodeled with shaker cabinets and granite countertops, living room, two sets of sliding glass doors which open to the gorgeous pool grotto area with cascading water fall and sitting area. The workshop is a separate room on the side of the house complete with built in shelves and double access door. There are three separate AC units for each of the floors. This is one of a kind custom home offers 12 walk in closets!! and an extra space currently used for office. On third floor you have 2 bedrooms with a full bath and a huge open area currently used as a gaming area. Full balconies on 2nd and 3rd floors overlooking your beautiful heated salt water pool with cascade and views of the lake. Bonus bedroom on second floor was previously used as a formal dining area but has a closet so can become your 6th bedroom, this has its own bathroom. large 3 car garage and large parking area directly on the second floor gives you easy access to home. Security system installed worth over 5k. Upgrades in home are over 50K. This property is 3 minutes away from US-19 and 15 min from the famous Weeki Wachee Spring, also less than 30 min from Pine Island and 45 min from Tampa. Come check it out today you will fall in love with this gem!
Location
State FL
County Hernando
Community Spring Hill
Zoning RES1
Interior
Interior Features Ceiling Fans(s), Eat-in Kitchen, Elevator, High Ceilings, Master Bedroom Main Floor, Open Floorplan, Solid Wood Cabinets, Stone Counters, Thermostat, Walk-In Closet(s), Window Treatments
Heating Central
Cooling Central Air
Flooring Carpet, Ceramic Tile, Laminate
Fireplace false
Appliance Cooktop, Dishwasher, Disposal, Dryer, Electric Water Heater, Freezer, Ice Maker, Microwave, Range, Refrigerator, Washer, Water Filtration System
Exterior
Exterior Feature Balcony, Fence, French Doors, Irrigation System, Lighting, Rain Gutters, Sliding Doors
Garage Spaces 3.0
Pool Heated, In Ground, Salt Water
Utilities Available Cable Connected, Electricity Connected, Phone Available, Public, Street Lights, Water Connected
Waterfront true
Waterfront Description Lake
View Y/N 1
Roof Type Shingle
Attached Garage true
Garage true
Private Pool Yes
Building
Story 3
Entry Level Three Or More
Foundation Slab
Lot Size Range 1/4 to less than 1/2
Sewer Septic Tank
Water Public
Structure Type Concrete
New Construction false
Construction Status Appraisal,Financing,Inspections
Others
Senior Community No
Ownership Fee Simple
Acceptable Financing Cash, Conventional
Listing Terms Cash, Conventional
Special Listing Condition None
Read Less
Want to know what your home might be worth? Contact us for a FREE valuation!

Our team is ready to help you sell your home for the highest possible price ASAP

© 2024 My Florida Regional MLS DBA Stellar MLS. All Rights Reserved.
Bought with AVANTI WAY REALTY LLC

GET MORE INFORMATION





