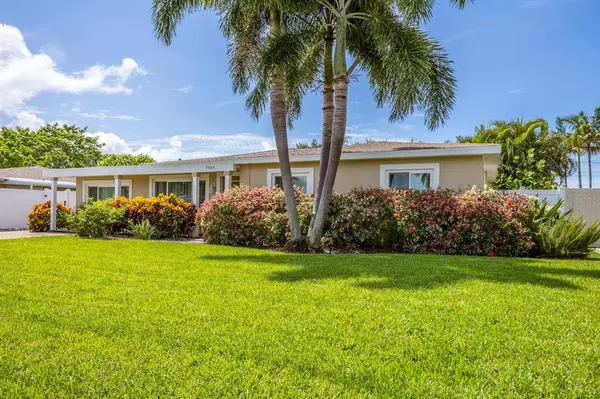$510,000
$525,000
2.9%For more information regarding the value of a property, please contact us for a free consultation.
7964 CAUSEWAY BLVD N St Petersburg, FL 33707
3 Beds
2 Baths
1,670 SqFt
Key Details
Sold Price $510,000
Property Type Single Family Home
Sub Type Single Family Residence
Listing Status Sold
Purchase Type For Sale
Square Footage 1,670 sqft
Price per Sqft $305
Subdivision Causeway Isles
MLS Listing ID U8136661
Sold Date 10/28/21
Bedrooms 3
Full Baths 2
Construction Status Appraisal,Financing,Inspections
HOA Y/N No
Year Built 1957
Annual Tax Amount $5,123
Lot Size 7,405 Sqft
Acres 0.17
Lot Dimensions 70x108
Property Description
Welcome to your beautiful new home located in Causeway Isles, just off the Treasure Island Causeway. This 3/2 home has an amazing open floor plan with lots of natural light from the moment you step into the front door, carrying all the way through to the sunroom. It has been beautifully updated with a newly remodeled guest bathroom (2021), new mini-split A/C in bonus room and sunroom (2021), double insulated-pane windows (2017), HVAC (2016), front and rear pavers. The kitchen is spacious and inviting, stainless steal appliances, wood cabinets, granite countertops and granite island. The bonus room could make for a great 4th bedroom, large home office, or media room. The sunroom is wrapped with windows highlighting the amazingly lush, mature landscaping in the backyard. Hurricane screens included. Only minutes from the beautiful Gulf Beaches, shopping, dining, and a short drive to the Grand Central District and downtown St. Petersburg. Buyer to verify all room measurements.
Location
State FL
County Pinellas
Community Causeway Isles
Direction N
Rooms
Other Rooms Bonus Room
Interior
Interior Features Ceiling Fans(s), Eat-in Kitchen, Master Bedroom Main Floor, Open Floorplan, Solid Surface Counters, Solid Wood Cabinets, Thermostat, Window Treatments
Heating Central, Other
Cooling Central Air, Mini-Split Unit(s)
Flooring Ceramic Tile
Fireplace false
Appliance Dishwasher, Dryer, Microwave, Range, Refrigerator, Washer
Laundry Inside
Exterior
Exterior Feature Fence, Hurricane Shutters, Irrigation System
Garage Driveway, On Street
Fence Vinyl
Utilities Available Cable Connected, Electricity Connected, Sewer Connected, Water Connected
Waterfront false
Roof Type Other,Shingle
Porch Patio
Garage false
Private Pool No
Building
Lot Description Flood Insurance Required, FloodZone, Paved
Story 1
Entry Level One
Foundation Slab
Lot Size Range 0 to less than 1/4
Sewer Public Sewer
Water Public
Architectural Style Ranch
Structure Type Block,Stucco
New Construction false
Construction Status Appraisal,Financing,Inspections
Others
Pets Allowed Yes
Senior Community No
Ownership Fee Simple
Acceptable Financing Cash, Conventional
Listing Terms Cash, Conventional
Num of Pet 10+
Special Listing Condition None
Read Less
Want to know what your home might be worth? Contact us for a FREE valuation!

Our team is ready to help you sell your home for the highest possible price ASAP

© 2024 My Florida Regional MLS DBA Stellar MLS. All Rights Reserved.
Bought with HECKLER REALTY GROUP LLC

GET MORE INFORMATION





