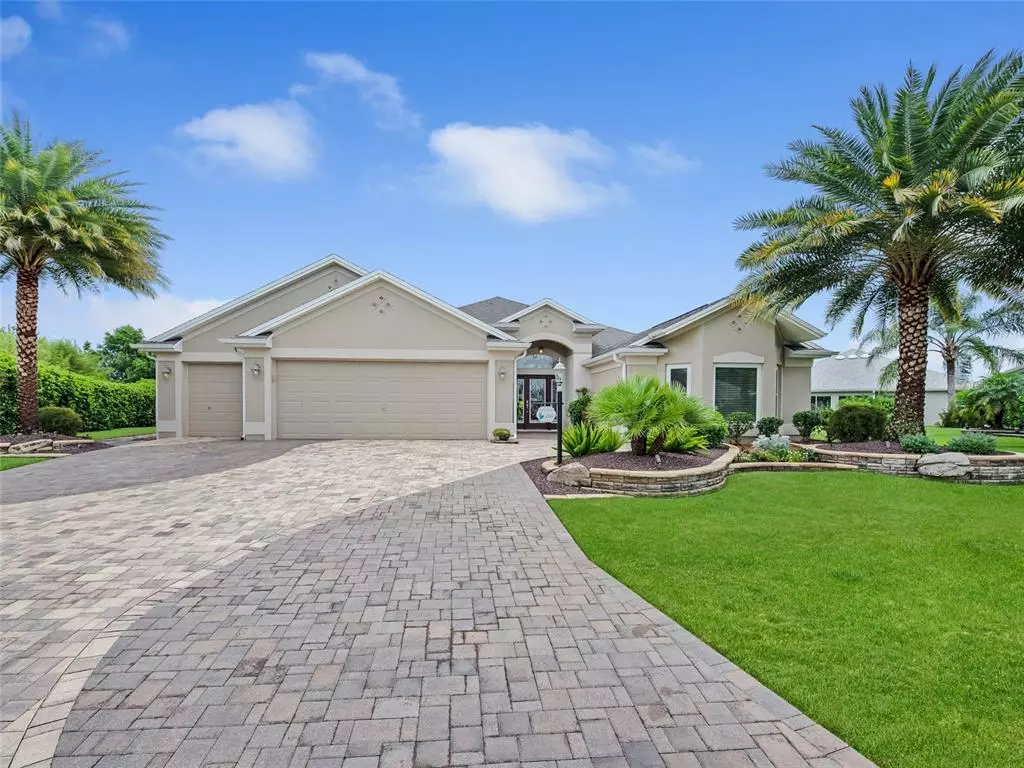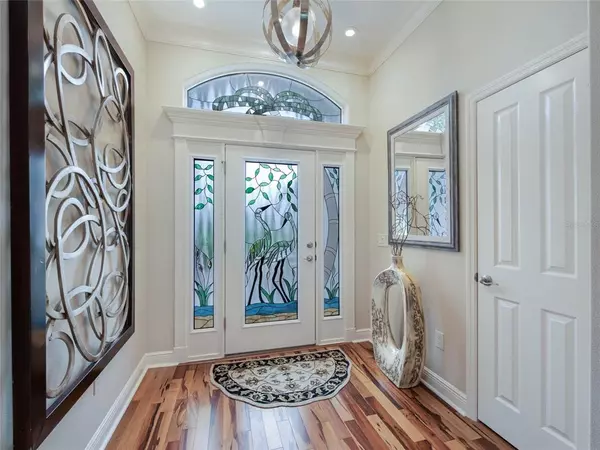$1,000,000
$1,095,000
8.7%For more information regarding the value of a property, please contact us for a free consultation.
3161 KILLINGTON LOOP The Villages, FL 32163
4 Beds
2 Baths
3,389 SqFt
Key Details
Sold Price $1,000,000
Property Type Single Family Home
Sub Type Single Family Residence
Listing Status Sold
Purchase Type For Sale
Square Footage 3,389 sqft
Price per Sqft $295
Subdivision The Villages
MLS Listing ID G5044407
Sold Date 10/27/21
Bedrooms 4
Full Baths 2
Construction Status Inspections,Other Contract Contingencies
HOA Fees $164/mo
HOA Y/N Yes
Year Built 2012
Annual Tax Amount $6,007
Lot Size 0.280 Acres
Acres 0.28
Property Description
ONE OF A KIND, CUSTOM LUXURY home in The Villages! EXPANDED Ivy model with a STUNNING WATER VIEW and PRIVACY! BOND IS PAID! OVER 3,300 sqft with 4 bedrooms, 2 bathrooms, PLUS a BONUS ROOM. EXPANDED 2 car garage plus a GOLF CART garage! This home was CUSTOM BUILT with just about every UPGRADE available! You will be drawn to the CUSTOM PAVED DRIVEWAY and UPGRADED landscaping with flagstone walkway. ENHANCED irrigation system! The Lanai has been ENCLOSED under heating and air with TWO HEAT PUMPS upgraded glass sliders and travertine tile flooring! COME enjoy the OUTDOORS with the CUSTOM built covered lanai with a SUMMER KITCHEN, GAS grill, beverage refrigerator, JACUZZI,, extended birdcage and TRAVERTINE tile! ROOM FOR A POOL! WHOLE house GENERATOR and WATER SYSTEM! Sunken GAS tank! GUTTERS and pop up drains. The front entry of the home offers a CUSTOM designed sandhill crane stained glass door with sidelights. WALK INSIDE to RAISED CEILINGS, LARGE TRAY in the living room, BRAZILIAN PECAN HARDWOOD FLOOR, PREMIER CROWN MOLDING and baseboards! NEW WINDOWS!! DESIGNER light FIXTURES and FANS! The guest suite offers two guest bedrooms, a bathroom with GRANITE, EXPANDED shower and an OFFICE or CRAFT room with custom cabinets and desks! The EXPANDED kitchen features GRANITE countertops, DOUBLE OVENS, center island, PULL OUTS in cabinets, STAINLESS STEEL appliances, under and above cabinet lighting! The OWNERS SUITE features CUSTOM CROWN MOLDING, bathroom with GRANITE, DOUBLE SINKS, ROMAN SHOWER, separate water bath and walk in DESIGNER CLOSET! The INDOOR LAUNDRY ROOM has a PANTRY AND CLOSET! A 9.5X9.5 BONUS ROOM was ADDED off the laundry room for extra storage or office space! The garage is INSULATED with an insulated garage door and maintenance free Racedeck tile floors. Some FURNITURE NEGOTIABLE! This home is in a DESIRED location near major shopping, dining, CHAMPIONSHIP GOLF COURSES, THREE community POOLS, Recreation facilities, between Lake Sumter Landing and Brownwood town square. Come EXPERIENCE all the FEATURES of this home yourself, IT IS WAITING FOR YOU!!
Location
State FL
County Sumter
Community The Villages
Zoning X
Rooms
Other Rooms Bonus Room, Inside Utility, Storage Rooms
Interior
Interior Features Cathedral Ceiling(s), Ceiling Fans(s), Crown Molding, High Ceilings, Kitchen/Family Room Combo, Living Room/Dining Room Combo, Master Bedroom Main Floor, Open Floorplan, Solid Surface Counters, Tray Ceiling(s), Walk-In Closet(s), Window Treatments
Heating Central
Cooling Central Air
Flooring Travertine, Wood
Fireplace false
Appliance Built-In Oven, Cooktop, Dishwasher, Dryer, Microwave, Range, Refrigerator, Washer, Water Filtration System
Laundry Inside
Exterior
Exterior Feature Irrigation System, Outdoor Grill, Outdoor Kitchen, Rain Gutters, Sidewalk
Parking Features Golf Cart Garage, Golf Cart Parking
Garage Spaces 3.0
Community Features Deed Restrictions, Fitness Center, Golf Carts OK, Golf, Irrigation-Reclaimed Water, Racquetball, Sidewalks, Tennis Courts
Utilities Available Electricity Available
Amenities Available Fence Restrictions, Fitness Center, Golf Course, Pickleball Court(s), Pool, Recreation Facilities, Security, Tennis Court(s), Trail(s)
View Y/N 1
View Water
Roof Type Shingle
Porch Covered, Enclosed, Patio, Screened
Attached Garage true
Garage true
Private Pool No
Building
Lot Description Oversized Lot, Paved
Entry Level One
Foundation Slab
Lot Size Range 1/4 to less than 1/2
Sewer Public Sewer
Water Public
Structure Type Block,Stucco
New Construction false
Construction Status Inspections,Other Contract Contingencies
Others
Pets Allowed Yes
HOA Fee Include Pool,Recreational Facilities,Security
Senior Community Yes
Ownership Fee Simple
Monthly Total Fees $164
Acceptable Financing Cash, Conventional, VA Loan
Membership Fee Required Required
Listing Terms Cash, Conventional, VA Loan
Num of Pet 2
Special Listing Condition None
Read Less
Want to know what your home might be worth? Contact us for a FREE valuation!

Our team is ready to help you sell your home for the highest possible price ASAP

© 2024 My Florida Regional MLS DBA Stellar MLS. All Rights Reserved.
Bought with RE/MAX PREMIER REALTY

GET MORE INFORMATION





