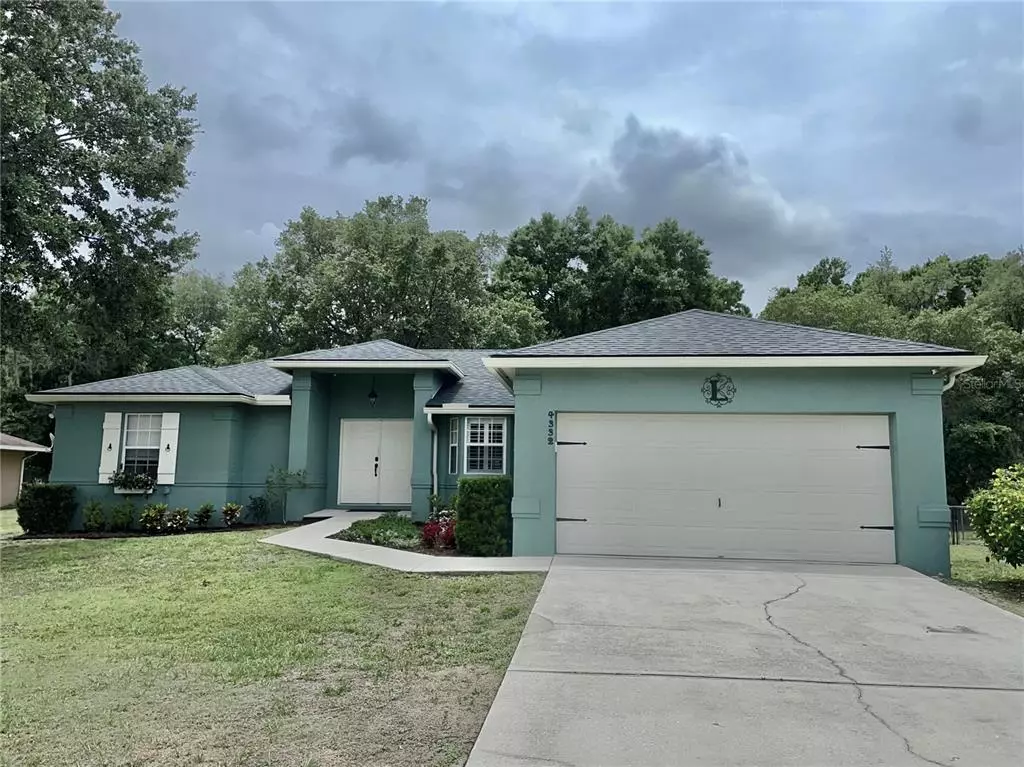$298,000
$300,000
0.7%For more information regarding the value of a property, please contact us for a free consultation.
4332 MELBROOKE CT Lakeland, FL 33811
3 Beds
2 Baths
1,731 SqFt
Key Details
Sold Price $298,000
Property Type Single Family Home
Sub Type Single Family Residence
Listing Status Sold
Purchase Type For Sale
Square Footage 1,731 sqft
Price per Sqft $172
Subdivision Melbrooke Estates
MLS Listing ID U8123342
Sold Date 06/18/21
Bedrooms 3
Full Baths 2
Construction Status Financing,Inspections
HOA Y/N No
Year Built 2001
Annual Tax Amount $1,631
Lot Size 0.410 Acres
Acres 0.41
Lot Dimensions 100x180
Property Description
NO HOA or deed restrictions! This 3 bedroom 2 bathroom 2 car garage is located in an established neighborhood on a cul-de-sac street. With an oversize fenced lot just shy of half an acre, mature landscaping, basketball hoop in the front yard, screened-in back porch and wood deck and shed in the backyard, there is plenty of outdoor space. Split bedroom floorplan with custom walk-in closets in the master and 2nd bedroom. Great-room layout for living, dining, and kitchen including a dinette and bar area. Indoor laundry room off of the kitchen exits into the garage with a workbench and cabinets. Custom shades with heat shield on the windows and plantation shutters in kitchen. Roof replaced in 2020 and AC in 2016. Septic tank pumped in 2019. Water is through Polk Utilities and has Hydroquad water system with lifetime warranty. Home has been meticulously maintained. Schedule your showing today! All measurements are approximate.
Location
State FL
County Polk
Community Melbrooke Estates
Rooms
Other Rooms Inside Utility
Interior
Interior Features Ceiling Fans(s), Eat-in Kitchen, Split Bedroom, Vaulted Ceiling(s), Walk-In Closet(s), Window Treatments
Heating Central
Cooling Central Air
Flooring Carpet, Ceramic Tile
Fireplace false
Appliance Dishwasher, Disposal, Electric Water Heater, Microwave, Range, Refrigerator, Water Softener
Laundry Laundry Room
Exterior
Exterior Feature Irrigation System, Rain Gutters
Garage Spaces 2.0
Fence Chain Link, Wood
Utilities Available Cable Connected, Electricity Connected, Sprinkler Meter, Water Connected
Roof Type Shingle
Porch Deck, Rear Porch
Attached Garage true
Garage true
Private Pool No
Building
Lot Description Cul-De-Sac, Street Dead-End
Story 1
Entry Level One
Foundation Slab
Lot Size Range 1/4 to less than 1/2
Sewer Septic Tank
Water Public
Structure Type Block,Stucco
New Construction false
Construction Status Financing,Inspections
Others
Pets Allowed Yes
Senior Community No
Ownership Fee Simple
Acceptable Financing Cash, Conventional, FHA, USDA Loan, VA Loan
Listing Terms Cash, Conventional, FHA, USDA Loan, VA Loan
Special Listing Condition None
Read Less
Want to know what your home might be worth? Contact us for a FREE valuation!

Our team is ready to help you sell your home for the highest possible price ASAP

© 2024 My Florida Regional MLS DBA Stellar MLS. All Rights Reserved.
Bought with S & D REAL ESTATE SERVICE LLC

GET MORE INFORMATION





