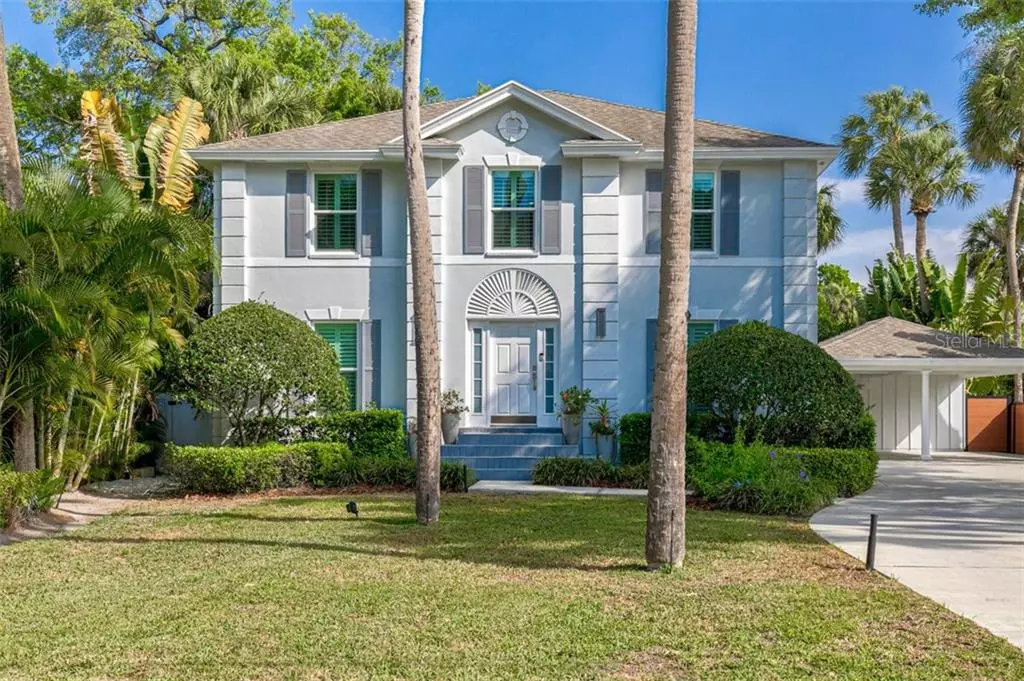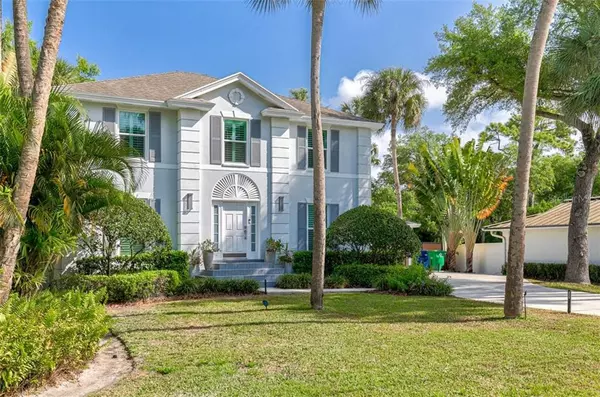$920,000
$875,000
5.1%For more information regarding the value of a property, please contact us for a free consultation.
4805 W ESTRELLA ST Tampa, FL 33629
4 Beds
3 Baths
2,572 SqFt
Key Details
Sold Price $920,000
Property Type Single Family Home
Sub Type Single Family Residence
Listing Status Sold
Purchase Type For Sale
Square Footage 2,572 sqft
Price per Sqft $357
Subdivision Henderson Beach
MLS Listing ID T3298265
Sold Date 06/04/21
Bedrooms 4
Full Baths 2
Half Baths 1
Construction Status Financing,Inspections
HOA Y/N No
Year Built 1986
Annual Tax Amount $12,483
Lot Size 10,018 Sqft
Acres 0.23
Lot Dimensions 75x131
Property Description
A beautiful two-story executive residence tucked away in the Sunset Park neighborhood of South Tampa awaits. 4805 W Estrella is calling for buyers who desire a home with wonderful updated finishes, fantastic open layout and most importantly great OUTDOOR entertaining spaces. From the moment you enter this residence you will appreciate the open concept where the living, dining and kitchen all flow seamlessly together with the French pattern porcelain tile. The GOURMENT kitchen has plenty of counter space with wonderful quartz countertops, solid WOOD cabinetry with recessed panels, stainless appliances, large kitchen island that is perfect for both an expanded cooking area or guest seating. Additional kitchen enhancements include gas cooking range, undermount LED lighting, designer backsplash, wine cooler and most important direct access to the outdoor entertaining space. As you move outdoors you will love the NEWLY created raised “Treck” deck which is both covered and SCREENED. This space has been completed with a full OUTDOOR KITCHEN including gas grill, sink, electric and vented exhaust. Additionally, the expansive deck allowed for the installation of the well sized sunken hot tub. As you look out over the backyard you will love the privacy created from the lush landscaping, while at the heart of it all a beautiful POOL surrounded by cobblestone paver. The interior the home will further impress, particularly the large master bedroom suite with its large plank wood floors. The master bath includes a quartz double vanity and full Wet Room; with large soaking tub, full horizontal wall tiles, stylish penny flooring and glass stainless enclosure. The entire 2nd floor also has wide plank wood flooring and the bedrooms are well proportioned. Additional enhancements to the home include; A/C (2020), Exterior Painted (2021), Updated Electrical Panel (2018), Outdoor Kitchen (2018), Deck/Lanai (2018). The Sunset Park Neighborhood is conveniently located to the Westshore District, International Plaza with its excellent dining, shopping and entertainment options as well as Tampa International, major Interstates and the top rated schools of Plant High, Coleman Middle and Mabry Elementary. 3D Walking Tour at https://my.matterport.com/show/?m=Tptec7vpRk8&mls=1
Location
State FL
County Hillsborough
Community Henderson Beach
Zoning RS-100
Rooms
Other Rooms Formal Dining Room Separate
Interior
Interior Features Ceiling Fans(s), Eat-in Kitchen, Open Floorplan, Solid Wood Cabinets, Stone Counters, Walk-In Closet(s)
Heating Central
Cooling Central Air
Flooring Hardwood, Tile
Fireplaces Type Gas, Living Room
Fireplace true
Appliance Dishwasher, Disposal, Dryer, Refrigerator, Trash Compactor, Washer
Laundry Inside, In Kitchen
Exterior
Exterior Feature Fence, French Doors, Irrigation System, Lighting, Outdoor Kitchen
Parking Features Driveway, On Street
Fence Masonry, Vinyl, Wood
Pool Gunite, In Ground, Pool Sweep
Utilities Available BB/HS Internet Available, Cable Available, Cable Connected, Natural Gas Connected
Roof Type Shingle
Porch Covered, Rear Porch, Screened
Garage false
Private Pool Yes
Building
Lot Description Flood Insurance Required, FloodZone, City Limits, Street Dead-End, Paved
Story 2
Entry Level Two
Foundation Stem Wall
Lot Size Range 0 to less than 1/4
Sewer Public Sewer
Water None
Architectural Style Traditional
Structure Type Block
New Construction false
Construction Status Financing,Inspections
Schools
Elementary Schools Dale Mabry Elementary-Hb
Middle Schools Coleman-Hb
High Schools Plant-Hb
Others
Pets Allowed Yes
Senior Community No
Ownership Fee Simple
Acceptable Financing Cash, Conventional
Listing Terms Cash, Conventional
Num of Pet 10+
Special Listing Condition None
Read Less
Want to know what your home might be worth? Contact us for a FREE valuation!

Our team is ready to help you sell your home for the highest possible price ASAP

© 2024 My Florida Regional MLS DBA Stellar MLS. All Rights Reserved.
Bought with FUTURE HOME REALTY INC

GET MORE INFORMATION





