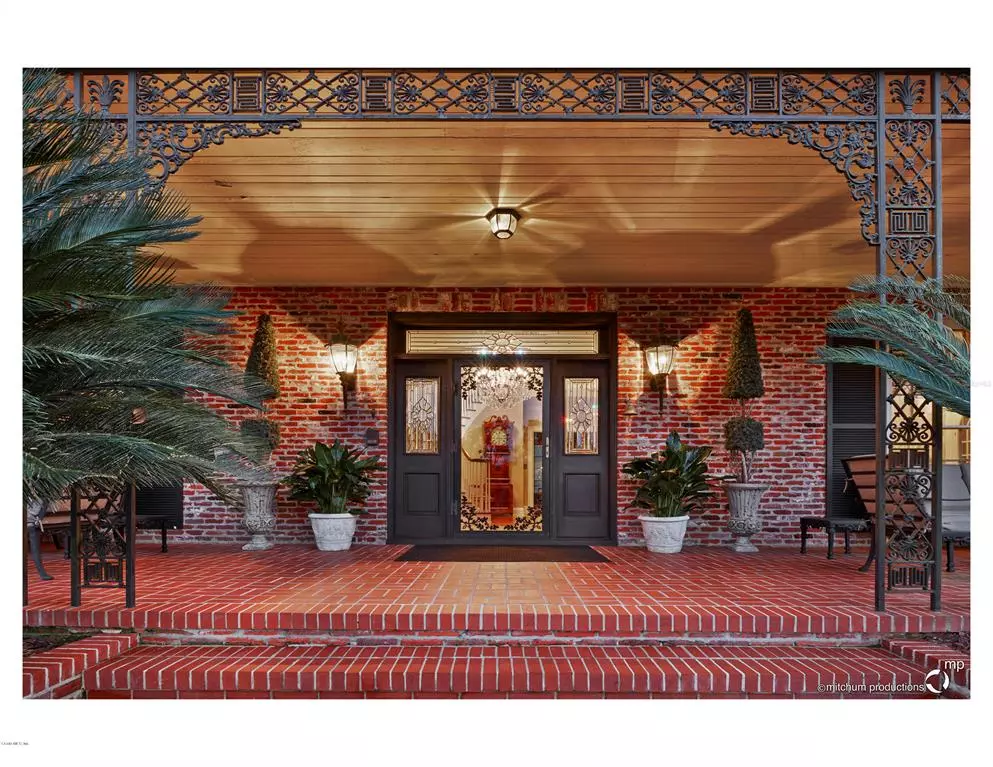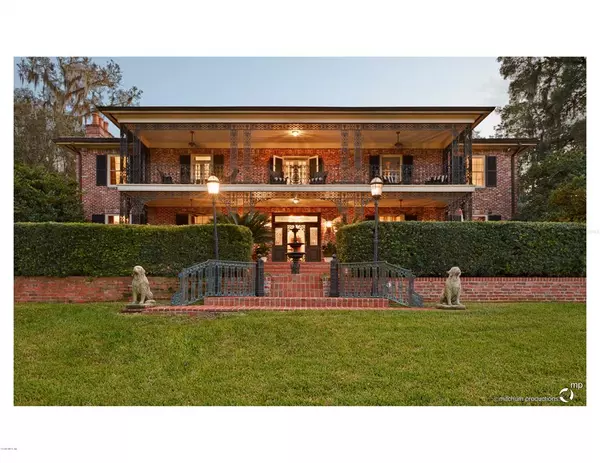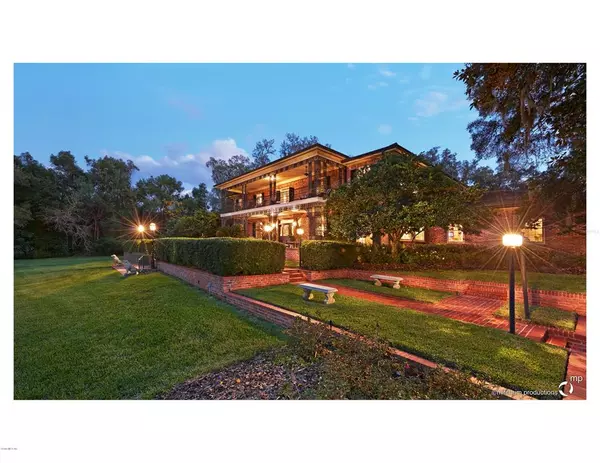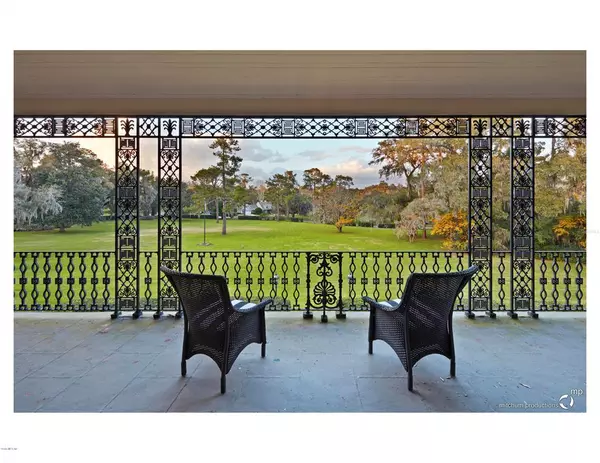$2,000,000
$2,250,000
11.1%For more information regarding the value of a property, please contact us for a free consultation.
1255 SE 11th AVE Ocala, FL 34471
4 Beds
5 Baths
6,707 SqFt
Key Details
Sold Price $2,000,000
Property Type Single Family Home
Sub Type Single Family Residence
Listing Status Sold
Purchase Type For Sale
Square Footage 6,707 sqft
Price per Sqft $298
Subdivision Alvarz Gr
MLS Listing ID OM567052
Sold Date 05/21/21
Bedrooms 4
Full Baths 4
Half Baths 1
Construction Status Inspections
HOA Y/N No
Year Built 1963
Annual Tax Amount $22,963
Lot Size 6.680 Acres
Acres 6.68
Property Description
Rare opportunity to own 6.68 Acres with development potential for a family estate with multiple homes in the Historic District of Ocala. This imposing property is securely gated and has a beautiful wrought iron perimeter fence. The main residence exudes elegance from the living areas to the solarium and library. Expansive kitchen with two center islands, double ovens, gas cooktop plus plenty of cabinets. This kitchen is perfect for the family that likes to cook together. Delightful breakfast room with beautiful views of the front lawn. Elegant dining room and living room are not the only entertaining rooms! A masculine family room with fireplace is perfect for showcasing your art and I might add it's just as comfortable for the feminine side. Office with built-in bookcases.
Location
State FL
County Marion
Community Alvarz Gr
Zoning R-1 Single Family Dwellin
Rooms
Other Rooms Formal Dining Room Separate
Interior
Heating Electric, Heat Pump, Natural Gas, Zoned
Cooling Central Air
Flooring Other
Furnishings Unfurnished
Fireplace true
Appliance Convection Oven, Dishwasher, Disposal, Electric Water Heater, Range
Laundry Inside, Other
Exterior
Exterior Feature Balcony, Irrigation System
Fence Other
Pool Heated, In Ground, Other
Community Features Deed Restrictions, Water Access
Waterfront Description Pond
Roof Type Other,Shingle,Tile
Garage true
Private Pool Yes
Building
Lot Description Cleared, Historic District, City Limits, Paved
Story 2
Entry Level Multi/Split
Lot Size Range 5 to less than 10
Sewer Public Sewer
Water Public
Structure Type Brick
New Construction false
Construction Status Inspections
Schools
Elementary Schools Eighth Street Elem. School
High Schools Forest High School
Others
HOA Fee Include None
Senior Community No
Horse Property None
Special Listing Condition None
Read Less
Want to know what your home might be worth? Contact us for a FREE valuation!

Our team is ready to help you sell your home for the highest possible price ASAP

© 2024 My Florida Regional MLS DBA Stellar MLS. All Rights Reserved.
Bought with BERKSHIRE HATHAWAY HOMETEAM

GET MORE INFORMATION





