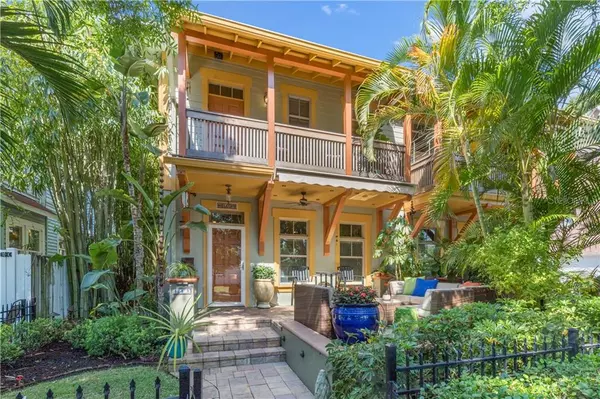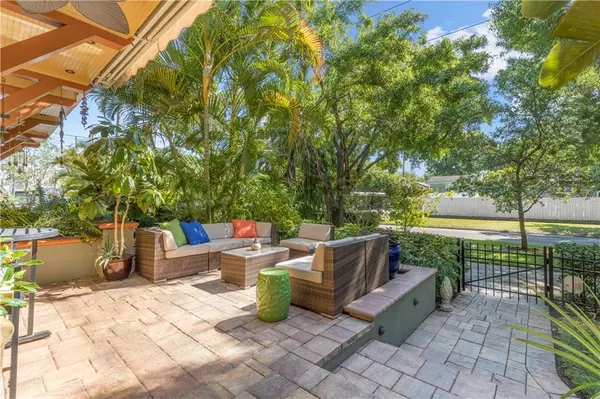$840,000
$850,000
1.2%For more information regarding the value of a property, please contact us for a free consultation.
824 BAY ST NE #A St Petersburg, FL 33701
3 Beds
3 Baths
1,932 SqFt
Key Details
Sold Price $840,000
Property Type Townhouse
Sub Type Townhouse
Listing Status Sold
Purchase Type For Sale
Square Footage 1,932 sqft
Price per Sqft $434
Subdivision Bay Shore Rev
MLS Listing ID U8119334
Sold Date 05/28/21
Bedrooms 3
Full Baths 2
Half Baths 1
Construction Status Inspections
HOA Y/N No
Year Built 2004
Annual Tax Amount $6,709
Lot Size 3,484 Sqft
Acres 0.08
Property Description
This must see Luxury Fee Simple Townhome rarely available in the widely sought after Old NE neighborhood has NO FEES and NO FLOOD INSURANCE! The home is situated in the perfect location between suburbia and the downtown lifestyle. Wake up to the birds singing in the morning and also be just a couple of blocks to the waterfront for dolphin watching and the bustling Beach Drive/Downtown for dining, museums and shopping and more. Enjoy coffee or cocktails from your serene front patio or balcony off the master bedroom. After entering through the private yard onto the pavered outdoor paradise aka the front patio, you will find yourself in the awe inspiring great room w/built ins, high ceilings and an electric fireplace. Wood floors, 10 ft ceilings, & crown molding throughout. The kitchen is a chef's dream, featuring stainless Miele appliances, Sub Zero Refrigerator, double convection wall oven, 36” gas cooktop, custom pantry, granite counters & full wall backsplash. All wood cabinetry in Kitchen, Baths & 2 car garage. Built-in speakers throughout the home including bedrooms & balcony. There is a 1/2 bath downstairs & laundry room upstairs w/ front loading W&D. All 3 bedrooms are upstairs. Master Bedroom has remote control gas fireplace, tray ceiling, & private balcony with composite decking and Brazilian Ipe railing. Custom cabinetry in master closet. Luxurious master bath features a whirlpool tub & separate shower w/double shower heads which are temperature controlled.
Location
State FL
County Pinellas
Community Bay Shore Rev
Direction NE
Rooms
Other Rooms Inside Utility
Interior
Interior Features Built-in Features, Ceiling Fans(s), Crown Molding, High Ceilings, Living Room/Dining Room Combo, Open Floorplan, Skylight(s), Solid Wood Cabinets, Stone Counters, Thermostat, Tray Ceiling(s), Walk-In Closet(s), Window Treatments
Heating Central, Electric, Heat Pump
Cooling Central Air
Flooring Slate, Travertine, Wood
Fireplaces Type Electric, Gas, Living Room, Master Bedroom
Furnishings Unfurnished
Fireplace true
Appliance Built-In Oven, Convection Oven, Cooktop, Dishwasher, Disposal, Dryer, Gas Water Heater, Ice Maker, Microwave, Refrigerator, Washer, Water Softener
Laundry Inside, Laundry Room
Exterior
Exterior Feature Awning(s), Balcony, Dog Run, Fence, Irrigation System, Lighting, Sidewalk, Sprinkler Metered
Parking Features Alley Access, Garage Door Opener, On Street, Parking Pad
Garage Spaces 2.0
Fence Wood
Community Features Sidewalks
Utilities Available BB/HS Internet Available, Cable Available, Electricity Available, Natural Gas Available, Public, Sewer Available, Sprinkler Meter, Street Lights, Underground Utilities, Water Available
View Trees/Woods
Roof Type Metal
Porch Front Porch, Patio, Porch
Attached Garage true
Garage true
Private Pool No
Building
Lot Description City Limits, Sidewalk, Paved
Entry Level Two
Foundation Slab
Lot Size Range 0 to less than 1/4
Sewer Public Sewer
Water Public
Architectural Style Craftsman, Key West
Structure Type Block,Cement Siding,Stucco,Wood Frame
New Construction false
Construction Status Inspections
Schools
Elementary Schools North Shore Elementary-Pn
Middle Schools John Hopkins Middle-Pn
High Schools Seminole High-Pn
Others
Pets Allowed Yes
HOA Fee Include None
Senior Community No
Ownership Fee Simple
Acceptable Financing Cash, Conventional
Listing Terms Cash, Conventional
Special Listing Condition None
Read Less
Want to know what your home might be worth? Contact us for a FREE valuation!

Our team is ready to help you sell your home for the highest possible price ASAP

© 2024 My Florida Regional MLS DBA Stellar MLS. All Rights Reserved.
Bought with REALTY EXPERTS

GET MORE INFORMATION





