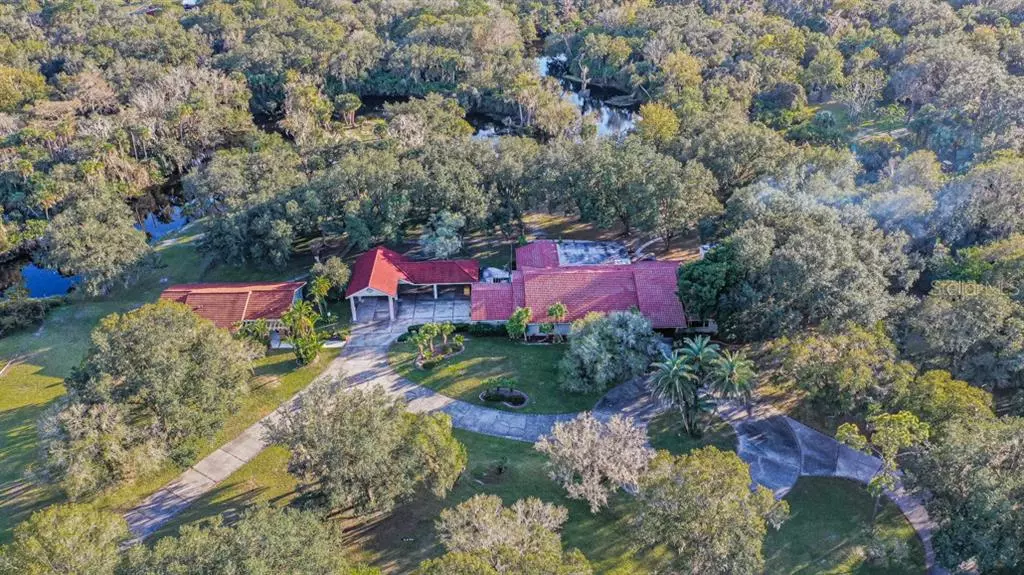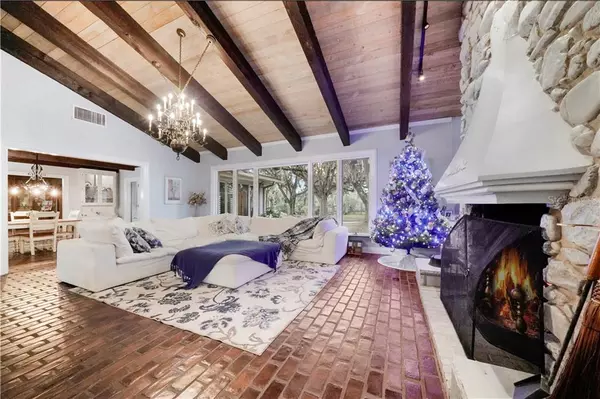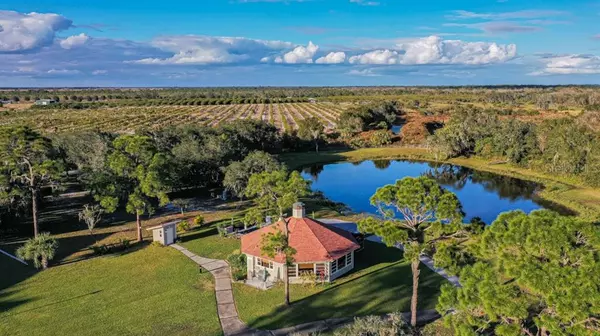$1,570,000
$1,600,000
1.9%For more information regarding the value of a property, please contact us for a free consultation.
1 WOODLAND DR Punta Gorda, FL 33982
4 Beds
6 Baths
11,836 SqFt
Key Details
Sold Price $1,570,000
Property Type Single Family Home
Sub Type Single Family Residence
Listing Status Sold
Purchase Type For Sale
Square Footage 11,836 sqft
Price per Sqft $132
Subdivision Prairie Creek Estates
MLS Listing ID C7436906
Sold Date 05/27/21
Bedrooms 4
Full Baths 4
Half Baths 2
Construction Status Appraisal,Financing,Inspections
HOA Fees $50/ann
HOA Y/N Yes
Year Built 1978
Annual Tax Amount $14,490
Lot Size 16.240 Acres
Acres 16.24
Property Description
Extremely rare and one-of-a-kind property boasting of 4 homes + a pool house on over 16 acres of land in Prairie Creek Estates. Over 1300+ sqft of Prairie Creek water frontage along w/ a 600ft pond & 11,800+ sqft combined living quarters. CLICK ON THE VIRTUAL TOUR LINK 1 FOR A 3D INTERACTIVE WALK THROUGH AND VIRTUAL LINK 2 FOR THE VIDEO. Enter into the main home featuring almost 6,000 sqft of living space through a set of large ornate wood doors and an all stone entryway. Incredible details throughout with exposed brick flooring, vaulted ceilings w/ wood beams, 5 eye-catching chandeliers imported from Europe, crown molding, chair railing, recessed lighting, and an assortment of additional hidden treasures. The spacious living room featuring a wood burning fireplace w/ built-in storage and a wall of windows is the perfect space for entertaining w/ a cohesive flow between each room. Prepare the most delicious meals in the LARGE gourmet kitchen w/ custom cabinetry, granite counters, top of the line stainless appliances, center island w/ TWO deep apron sinks, spice pantry, and an accompanying dinette area. The main home also boasts of a formal living room, formal dining, family room, bonus/game room, Florida room, expansive laundry room w/ TWO washer & dryer sets, and 4 SPACIOUS Bedrooms all w/ attached bathrooms & 2 half baths throughout. Attached to the home is a large 2 car garage, 4 car carport, and an RV carport. House #2 offers 3 Bedrooms, 3 Bathrooms, a Living Room, Dining Room, tastefully updated Kitchen, and an outdoor patio. House #3: The perfect BnB w/ 3 Bedrooms, 1 Bathroom, a Living Room, Kitchen, and Laundry Room. House #4: The Barn House is perfect for all your extra toys! A detached split 3 Car Garage w/ 2 Bedrooms, 1 Bathroom, a Kitchen, Dining Room, Laundry Room, and a spiral staircase to the second floor. Each home is conveniently placed w/ plenty of privacy and fenced yards. All within walking distance to the incredible POOL HOUSE w/ a fire place, fully functional indoor kitchen, great amount of indoor/outdoor entertaining space, an outdoor kitchen, and an outhouse. Mature landscape, winding driveway, & a storage shed/warehouse. This home been very well maintained and offers an array of additional features. Schedule your private showing on this magnificent rarely available property today!
Location
State FL
County Charlotte
Community Prairie Creek Estates
Zoning AG
Rooms
Other Rooms Bonus Room, Den/Library/Office, Family Room, Florida Room, Formal Dining Room Separate, Formal Living Room Separate, Great Room, Inside Utility, Storage Rooms
Interior
Interior Features Built-in Features, Ceiling Fans(s), Crown Molding, Eat-in Kitchen, High Ceilings, Open Floorplan, Solid Wood Cabinets, Split Bedroom, Stone Counters, Vaulted Ceiling(s), Walk-In Closet(s), Window Treatments
Heating Central, Electric
Cooling Central Air
Flooring Brick, Laminate
Fireplaces Type Wood Burning
Fireplace true
Appliance Built-In Oven, Cooktop, Dishwasher, Dryer, Kitchen Reverse Osmosis System, Microwave, Range, Refrigerator, Washer
Laundry Inside, Laundry Room, Other
Exterior
Exterior Feature Dog Run, Fence, French Doors, Lighting, Outdoor Kitchen, Rain Gutters, Sidewalk, Storage
Parking Features Circular Driveway, Covered, Driveway, Garage Faces Side, Other, Oversized, RV Carport, Split Garage, Tandem
Garage Spaces 5.0
Fence Chain Link
Pool In Ground
Community Features Horses Allowed
Utilities Available BB/HS Internet Available, Electricity Connected, Phone Available, Water Connected
Waterfront Description Creek,Pond
View Y/N 1
Water Access 1
Water Access Desc Bay/Harbor,Brackish Water,Canal - Brackish,Creek,Pond,River
View Pool, Trees/Woods, Water
Roof Type Tile
Porch Covered, Enclosed, Patio, Porch, Rear Porch
Attached Garage true
Garage true
Private Pool Yes
Building
Lot Description Cul-De-Sac, In County, Oversized Lot, Pasture, Street Dead-End, Paved, Zoned for Horses
Entry Level One
Foundation Slab
Lot Size Range 10 to less than 20
Sewer Septic Tank
Water Public, Well
Architectural Style Florida, Ranch, Traditional
Structure Type Block,Stone,Stucco
New Construction false
Construction Status Appraisal,Financing,Inspections
Schools
Elementary Schools East Elementary
Middle Schools Punta Gorda Middle
High Schools Charlotte High
Others
Pets Allowed Yes
Senior Community No
Ownership Fee Simple
Monthly Total Fees $50
Acceptable Financing Cash, Conventional, FHA
Membership Fee Required Required
Listing Terms Cash, Conventional, FHA
Special Listing Condition None
Read Less
Want to know what your home might be worth? Contact us for a FREE valuation!

Our team is ready to help you sell your home for the highest possible price ASAP

© 2024 My Florida Regional MLS DBA Stellar MLS. All Rights Reserved.
Bought with KW PEACE RIVER PARTNERS

GET MORE INFORMATION





