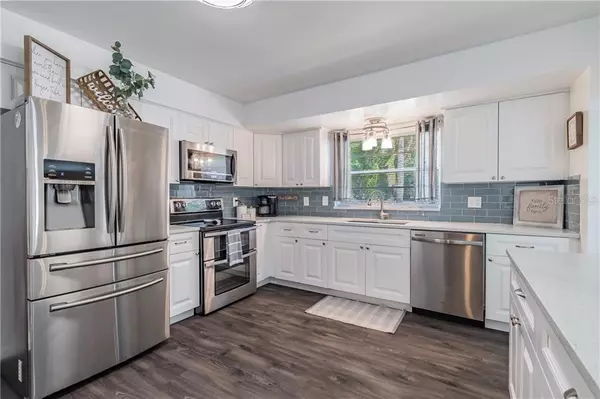$425,000
$395,000
7.6%For more information regarding the value of a property, please contact us for a free consultation.
15823 KNOLLVIEW DR Tampa, FL 33624
4 Beds
3 Baths
2,241 SqFt
Key Details
Sold Price $425,000
Property Type Single Family Home
Sub Type Single Family Residence
Listing Status Sold
Purchase Type For Sale
Square Footage 2,241 sqft
Price per Sqft $189
Subdivision Northdale Sec A Unit 1
MLS Listing ID T3299067
Sold Date 05/12/21
Bedrooms 4
Full Baths 2
Half Baths 1
Construction Status Financing,Inspections
HOA Y/N No
Year Built 1978
Annual Tax Amount $2,595
Lot Size 7,840 Sqft
Acres 0.18
Lot Dimensions 73x110
Property Description
Step inside this extraordinarily maintained 4 bedroom 2.5 bath pool home in Northdale and experience the recent renovations. Abutting the rear of the property is a park which not only complements the home, but also creates a sense of privacy while you’re enjoying your screened in pool and outdoor entertainment area. The well designed kitchen features stainless steel appliances, plenty of prep space, easy care quartz countertops and a neutral palette. The master bathroom and upstairs bathroom have been recently remodeled with quartz and refreshed to today’s standards, and a neutral color scheme used throughout the home provides a fresh, clean look. Other updates include a recent A/C system, PVC fencing, and exterior paint. This home will not disappoint, and is convenient to shopping, restaurants, and the YMCA.
Location
State FL
County Hillsborough
Community Northdale Sec A Unit 1
Zoning PD
Rooms
Other Rooms Formal Dining Room Separate, Formal Living Room Separate
Interior
Interior Features Ceiling Fans(s), High Ceilings, Stone Counters, Thermostat, Walk-In Closet(s)
Heating Central, Electric
Cooling Central Air
Flooring Carpet, Laminate
Furnishings Unfurnished
Fireplace false
Appliance Dishwasher, Microwave, Range, Refrigerator
Laundry Inside, Laundry Room
Exterior
Exterior Feature Fence, Rain Barrel/Cistern(s), Sidewalk, Sliding Doors
Garage Spaces 2.0
Fence Vinyl
Pool Gunite, In Ground, Screen Enclosure, Tile
Community Features Deed Restrictions, Park, Playground, Sidewalks, Tennis Courts
Utilities Available BB/HS Internet Available, Electricity Connected, Public
Waterfront false
View Park/Greenbelt
Roof Type Shingle
Attached Garage true
Garage true
Private Pool Yes
Building
Lot Description In County, Sidewalk, Paved
Story 2
Entry Level Two
Foundation Slab
Lot Size Range 0 to less than 1/4
Sewer Public Sewer
Water Public
Architectural Style Traditional
Structure Type Block,Wood Frame
New Construction false
Construction Status Financing,Inspections
Schools
Elementary Schools Claywell-Hb
Middle Schools Hill-Hb
High Schools Gaither-Hb
Others
Pets Allowed Yes
Senior Community No
Pet Size Extra Large (101+ Lbs.)
Ownership Fee Simple
Acceptable Financing Cash, Conventional, FHA, VA Loan
Listing Terms Cash, Conventional, FHA, VA Loan
Num of Pet 3
Special Listing Condition None
Read Less
Want to know what your home might be worth? Contact us for a FREE valuation!

Our team is ready to help you sell your home for the highest possible price ASAP

© 2024 My Florida Regional MLS DBA Stellar MLS. All Rights Reserved.
Bought with TAYLORMADE PROPERTIES, INC.

GET MORE INFORMATION





