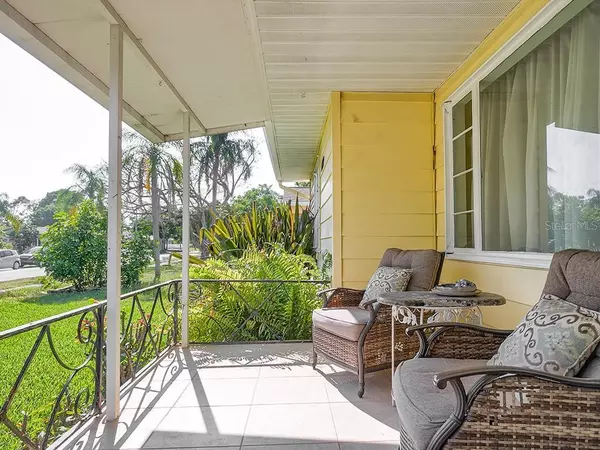$275,000
$260,000
5.8%For more information regarding the value of a property, please contact us for a free consultation.
4919 29TH AVE N St Petersburg, FL 33710
2 Beds
2 Baths
1,083 SqFt
Key Details
Sold Price $275,000
Property Type Single Family Home
Sub Type Single Family Residence
Listing Status Sold
Purchase Type For Sale
Square Footage 1,083 sqft
Price per Sqft $253
Subdivision Summit Grove
MLS Listing ID U8118318
Sold Date 05/11/21
Bedrooms 2
Full Baths 1
Half Baths 1
Construction Status No Contingency
HOA Y/N No
Year Built 1954
Annual Tax Amount $736
Lot Size 5,662 Sqft
Acres 0.13
Lot Dimensions 45x127
Property Description
You'll love this gorgeous low-maintenance home centrally located on a corner lot in the heart of St. Petersburg. Walkable to restaurants and shopping, and a quick drive to the beach or downtown St Pete! Very well maintained with HVAC and roof replaced in 2015. Updates throughout including a beautiful and bright kitchen with stainless appliances, stone counters, and a farmhouse sink! Stunning hardwood and tile floors throughout making cleaning a breeze. Relax in the Florida room or in your private backyard oasis, complete with a Koi pond and waterfall feature. The backyard patio is entirely fenced and professionally stone-paved, providing the ideal space for entertaining, grilling, and more. Plenty of closets throughout the home offer ample storage options. The attached 1 car garage features an automatic opener, built-in shelving, and an additional half bath. No flood insurance required in this high and dry area! The desirable Disston Heights community is conveniently located near all that St Petersburg has to offer including: world-class beaches, shopping, restaurants, museums, the Pinellas Trail, parks, and so much more! Welcome Home!
Location
State FL
County Pinellas
Community Summit Grove
Zoning SFR
Direction N
Rooms
Other Rooms Bonus Room, Florida Room
Interior
Interior Features Ceiling Fans(s), Living Room/Dining Room Combo, Stone Counters, Thermostat, Window Treatments
Heating Central, Electric, Heat Pump
Cooling Central Air
Flooring Ceramic Tile, Wood
Furnishings Unfurnished
Fireplace false
Appliance Dishwasher, Dryer, Electric Water Heater, Ice Maker, Range, Range Hood, Washer
Laundry In Garage
Exterior
Exterior Feature Awning(s), Fence, Lighting, Rain Gutters, Sidewalk
Parking Features Alley Access, Driveway, Garage Door Opener, Garage Faces Side
Garage Spaces 1.0
Fence Wood
Community Features Sidewalks
Utilities Available BB/HS Internet Available, Cable Available, Electricity Connected, Phone Available, Public, Sewer Connected, Street Lights, Water Connected
Roof Type Shingle
Porch Covered, Enclosed, Front Porch, Patio, Rear Porch
Attached Garage true
Garage true
Private Pool No
Building
Lot Description Cleared, Corner Lot, City Limits, Level, Sidewalk, Paved
Story 1
Entry Level One
Foundation Crawlspace
Lot Size Range 0 to less than 1/4
Sewer Public Sewer
Water Public
Architectural Style Ranch, Traditional
Structure Type Metal Siding,Wood Frame
New Construction false
Construction Status No Contingency
Schools
Elementary Schools Northwest Elementary-Pn
Middle Schools Tyrone Middle-Pn
High Schools St. Petersburg High-Pn
Others
Senior Community No
Ownership Fee Simple
Acceptable Financing Cash, Conventional, FHA, VA Loan
Listing Terms Cash, Conventional, FHA, VA Loan
Special Listing Condition None
Read Less
Want to know what your home might be worth? Contact us for a FREE valuation!

Our team is ready to help you sell your home for the highest possible price ASAP

© 2024 My Florida Regional MLS DBA Stellar MLS. All Rights Reserved.
Bought with PALMERHOUSE PROPERTIES

GET MORE INFORMATION





