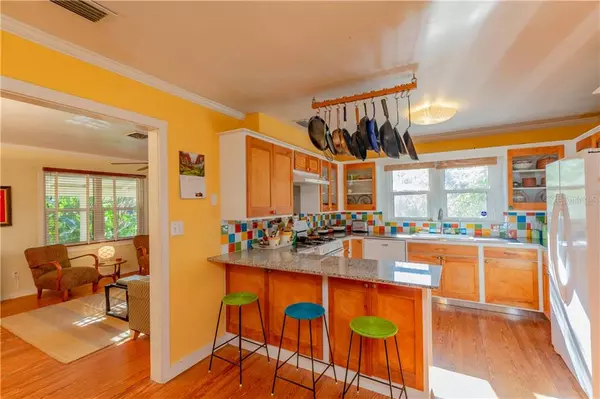$639,000
$629,000
1.6%For more information regarding the value of a property, please contact us for a free consultation.
931 VIRGINIA DR Sarasota, FL 34234
3 Beds
2 Baths
1,731 SqFt
Key Details
Sold Price $639,000
Property Type Single Family Home
Sub Type Single Family Residence
Listing Status Sold
Purchase Type For Sale
Square Footage 1,731 sqft
Price per Sqft $369
Subdivision Bay Haven
MLS Listing ID A4495409
Sold Date 04/23/21
Bedrooms 3
Full Baths 2
Construction Status Inspections
HOA Y/N No
Year Built 1998
Annual Tax Amount $2,698
Lot Size 0.270 Acres
Acres 0.27
Lot Dimensions 65x116
Property Description
An Indian Beach treasure six doors up from the Sarasota Bay where you can enjoy kayaking and sunsets. To be so close to the water yet above the flood zone - makes this property very desirable. The home sits on a 11,543 sq ft private tree canopied lot with lush Florida native landscaping. Dine under the trees and enjoy the surrounding nature -hard to believe you’re in the city. Originally built in 1948, the home has had extensive upgrades over the years. The charm starts with a covered front porch leading inside to pine and oak flooring throughout and generous natural light from every room. New PGT impact windows were installed in 2020. The spacious private master suite has a fireplace, a large walk in closet and newly updated master bath. In the kitchen there is a natural gas stove and a few steps down through the family room are sliding glass doors leading to a screened in pool deck surrounded by a tropical garden. Follow the path to the studio/workshop with adjacent 2 car garage that sits apart from the house. There is plenty of room for your kayaks and other water toys as there is an extra driveway in the front of the main house. Virginia Dr is a sought after popular location for its Bayfront access and walkablity to neighborhood eateries and a café’s as well as the Ringling College. Indian Beach -Sapphire Shores neighborhood is located just north of downtown Sarasota, Siesta, Lido & Longboat Keys and west of UTC. It attracts those who have an appreciation for natural beauty, history and culture. John & Mable Ringling Museum of Art, Asolo Theater of Performing Arts, New College, The Ringling School of Art & Design & Jungle Gardens are all nearby and add character to this neighborhood.
Location
State FL
County Sarasota
Community Bay Haven
Zoning RSF3
Rooms
Other Rooms Family Room, Inside Utility, Storage Rooms
Interior
Interior Features Built-in Features, Ceiling Fans(s), Crown Molding, Eat-in Kitchen, Skylight(s), Walk-In Closet(s)
Heating Central, Electric
Cooling Central Air, Wall/Window Unit(s), Zoned
Flooring Ceramic Tile, Wood
Fireplaces Type Master Bedroom, Wood Burning
Fireplace true
Appliance Cooktop, Dishwasher, Disposal, Dryer, Gas Water Heater, Range, Refrigerator, Washer
Laundry Inside
Exterior
Exterior Feature Fence, Outdoor Shower, Sidewalk, Sliding Doors, Storage
Parking Features Driveway, Garage Door Opener, Garage Faces Rear, Oversized, Parking Pad, Workshop in Garage
Garage Spaces 2.0
Pool Deck, Gunite, In Ground, Screen Enclosure
Community Features Water Access
Utilities Available Cable Connected, Electricity Available, Electricity Connected, Natural Gas Available, Natural Gas Connected, Public, Sewer Available, Sewer Connected, Street Lights, Water Connected
Roof Type Shingle
Porch Covered, Deck, Enclosed, Front Porch, Patio, Screened
Attached Garage true
Garage true
Private Pool Yes
Building
Lot Description Corner Lot, City Limits, Near Public Transit, Oversized Lot, Sidewalk, Paved
Story 1
Entry Level One
Foundation Crawlspace
Lot Size Range 1/4 to less than 1/2
Sewer Public Sewer
Water Public
Architectural Style Bungalow
Structure Type Wood Frame
New Construction false
Construction Status Inspections
Schools
Elementary Schools Emma E. Booker Elementary
Middle Schools Booker Middle
High Schools Booker High
Others
Pets Allowed Yes
Senior Community No
Ownership Fee Simple
Acceptable Financing Cash, Conventional
Listing Terms Cash, Conventional
Special Listing Condition None
Read Less
Want to know what your home might be worth? Contact us for a FREE valuation!

Our team is ready to help you sell your home for the highest possible price ASAP

© 2024 My Florida Regional MLS DBA Stellar MLS. All Rights Reserved.
Bought with MICHAEL SAUNDERS & COMPANY

GET MORE INFORMATION





