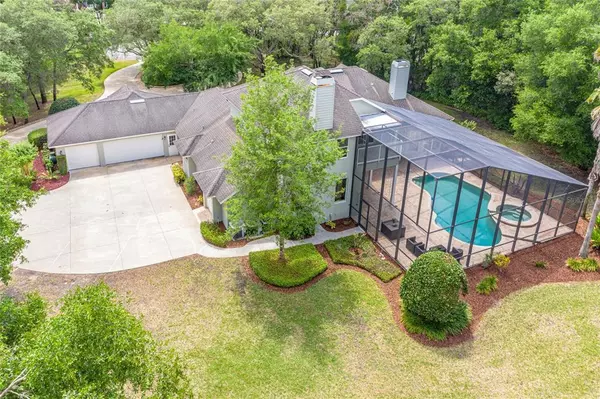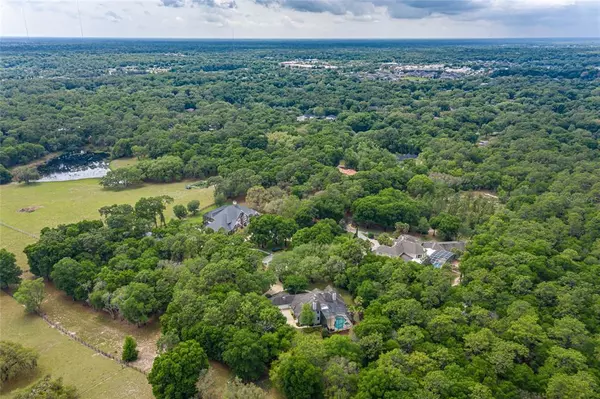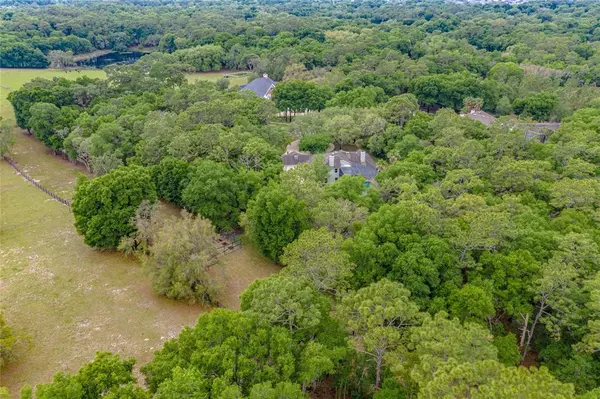$800,000
$800,000
For more information regarding the value of a property, please contact us for a free consultation.
909 LINCOLN RD Deland, FL 32724
5 Beds
4 Baths
4,203 SqFt
Key Details
Sold Price $800,000
Property Type Single Family Home
Sub Type Single Family Residence
Listing Status Sold
Purchase Type For Sale
Square Footage 4,203 sqft
Price per Sqft $190
Subdivision Sandhill Estates
MLS Listing ID V4918796
Sold Date 05/24/21
Bedrooms 5
Full Baths 4
Construction Status Appraisal,Financing,Inspections
HOA Fees $100/ann
HOA Y/N Yes
Year Built 2000
Annual Tax Amount $10,082
Lot Size 2.500 Acres
Acres 2.5
Lot Dimensions 336x328
Property Description
One or more photo(s) has been virtually staged. One of only eight...EIGHT OF THE MOST STATELY, DISTINGUISHED, CUSTOM-BUILT HOMES in all of Deland quietly situated each on 2.5 ACRES at the end of the road just behind a GATED ENTRY where ROLLING MEADOW-LIKE ACREAGE surrounds as if in a world of its own...all while still being in the heart of the city and only 5 minutes from I-4, a new Publix, Starbucks, & Chick-Fil-A. As the last home at the far end of the CUL-DE-SAC, the conservative and somewhat understated front exterior of this brick beauty impresses...but just beyond the first glance is a grand home that is anything but temperate. With SOARING 12 FT CEILINGS throughout and built with INTRICATE DESIGN DETAILS, the front entry with OPEN VIEWS to the formal living and dining rooms inspire with MULTIPLE ANGLES OF INTEREST, CROWN MOLDING, OCTAGONAL TRAY CEILING, and THREE SPECTACULAR ARCHED PLATE GLASS WINDOWS highlighted further with THREE RECTANGULAR WINDOWS raised above each and then mirrored in the archways and architecture of the interior. A warm blond WOOD FLOORING graces the main level and leads into the heart of the home where the grand kitchen is open to the family room with a GAS BURNING FIREPLACE and where MORE PLATE GLASS WINDOWS line the walls affording so many views of perfectly picturesque venues of lush green Florida flora and foliage. The kitchen is equipped with HIGH-END SS APPLIANCES including DOUBLE CONVECTION OVENS, an INDUCTION STOVETOP, and a SUB-ZERO FRIG, KRAFTMADE CABINETRY, and TWO SEPARATE WALK-IN PANTRIES. FRENCH DOORS open onto an EXPANSIVE TWO-STORY SCREENED LANAI immediately converting the GRANITE PENINSULA into service-central for the most awesome outdoor pool and spa entertainment, an area also accessed through the TRIPLE SLIDERS in the family room and a POOL BATH to the side. The Owner’s Suite is private and boast sophisticated luxury with another GAS FIREPLACE, a sitting area, elaborate WALK-IN CLOSETS with CALIFORNIA-STYLED cabinetry, and a HOME OFFICE with TWO SEPARATE BUILT-IN WORK STATIONS. Additionally, the ENSUITE emanates indulgence with the focus on the JETTED SPA TUB surrounded by SEPARATE HIS and HER VANITIES with rich cherry cabinetry and centered with the glass blocks aligning the DUAL WALK-THRU SHOWER. THREE SECONDARY DOWNSTAIR BEDROOMS are extremely spacious, each with custom built WINDOW-BENCH, SHELVING and a STUDY DESK. Upstairs is a GATHERING ROOM for relaxation, an additional bath, and a FIFTH BEDROOM with SCREENED BALCONY ACCESS overlooking the backyard. Additional features: **GENERAC WHOLE HOME GENERATOR**TWO TANKLESS HOT WATER HEATERS**COMPUTER RUN WHOLE HOUSE WATER TREATMENT & SOFTENER SYSTEMS**KITCHEN RO WATER SYSTEM**PLANTATION SHUTTERS**OUTDOOR SHOWER**CIRCULAR & SIDE DRIVEWAYS**BOAT/RV PARKING w/RV OUTLET**GOLF CART GARAGE**DOUBLE-PANE WINDOWS**SAFE ROOM**SMART SECURITY SYSTEM**CALIFORNIA-STYLE CLOSETS THROUGHOUT**
Location
State FL
County Volusia
Community Sandhill Estates
Zoning 01A3
Rooms
Other Rooms Inside Utility
Interior
Interior Features Crown Molding, High Ceilings, Open Floorplan, Solid Wood Cabinets, Split Bedroom, Stone Counters, Tray Ceiling(s), Walk-In Closet(s), Window Treatments
Heating Central
Cooling Central Air
Flooring Carpet, Ceramic Tile, Wood
Fireplace true
Appliance Built-In Oven, Convection Oven, Cooktop, Dishwasher, Kitchen Reverse Osmosis System, Microwave, Refrigerator, Tankless Water Heater, Water Filtration System, Water Purifier, Water Softener
Laundry Laundry Room
Exterior
Exterior Feature French Doors, Irrigation System, Outdoor Shower, Rain Gutters, Sliding Doors
Garage Boat, Circular Driveway, Garage Door Opener, Garage Faces Rear, Oversized
Garage Spaces 3.0
Pool Gunite, Heated, In Ground, Outside Bath Access, Screen Enclosure
Community Features Deed Restrictions
Utilities Available BB/HS Internet Available, Cable Connected, Propane, Sprinkler Well, Underground Utilities
Amenities Available Gated
Roof Type Shingle
Porch Covered, Patio, Screened
Attached Garage true
Garage true
Private Pool Yes
Building
Lot Description Cul-De-Sac
Story 2
Entry Level Two
Foundation Slab
Lot Size Range 2 to less than 5
Sewer Septic Tank
Water Well
Structure Type Block,Brick,Stucco
New Construction false
Construction Status Appraisal,Financing,Inspections
Others
Pets Allowed Yes
HOA Fee Include Private Road
Senior Community No
Ownership Fee Simple
Monthly Total Fees $100
Acceptable Financing Cash, Conventional, VA Loan
Membership Fee Required Required
Listing Terms Cash, Conventional, VA Loan
Special Listing Condition None
Read Less
Want to know what your home might be worth? Contact us for a FREE valuation!

Our team is ready to help you sell your home for the highest possible price ASAP

© 2024 My Florida Regional MLS DBA Stellar MLS. All Rights Reserved.
Bought with STELLAR NON-MEMBER OFFICE

GET MORE INFORMATION





