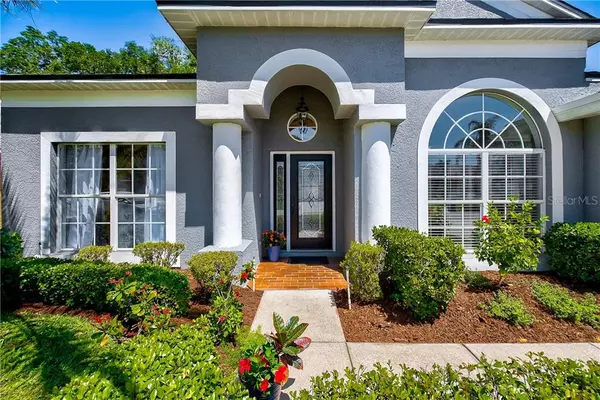$427,000
$400,000
6.8%For more information regarding the value of a property, please contact us for a free consultation.
10927 ARBOR RIDGE DR Tampa, FL 33624
4 Beds
3 Baths
2,206 SqFt
Key Details
Sold Price $427,000
Property Type Single Family Home
Sub Type Single Family Residence
Listing Status Sold
Purchase Type For Sale
Square Footage 2,206 sqft
Price per Sqft $193
Subdivision Arbor Ridge
MLS Listing ID T3298363
Sold Date 05/20/21
Bedrooms 4
Full Baths 3
Construction Status No Contingency
HOA Fees $35/ann
HOA Y/N Yes
Year Built 1998
Annual Tax Amount $4,522
Lot Size 5,227 Sqft
Acres 0.12
Lot Dimensions 60x85
Property Description
This pool home in the heart of the desirable Citrus Park/Westchase location has so
much to offer its new owner! Open floor plan with lots of natural light looks out unto a
beautiful pool with a completely fenced backyard. The main areas in the home have
hardwood floors. Location, location, location! The property is within 3 miles of grocery
stores, restaurants, Citrus Park Mall, Tampa Trail System, several gym options and
places to run or walk. Only a 20 minute ride to downtown Tampa and the Tampa
International airport. Hurry up and schedule a private showing of this beautiful, freshly
painted home. A property like this with low HOA and no CDD fees are rare to find and
will not last long!
Location
State FL
County Hillsborough
Community Arbor Ridge
Zoning PD
Interior
Interior Features Eat-in Kitchen, High Ceilings, Kitchen/Family Room Combo, Open Floorplan, Split Bedroom, Stone Counters
Heating Central
Cooling Central Air
Flooring Ceramic Tile, Wood
Fireplace false
Appliance Dishwasher, Disposal, Electric Water Heater, Microwave, Range, Refrigerator
Exterior
Exterior Feature Fence, French Doors, Irrigation System, Lighting, Sidewalk
Garage Spaces 2.0
Pool In Ground
Utilities Available BB/HS Internet Available, Cable Available, Public
Waterfront false
Roof Type Shingle
Porch Screened
Attached Garage true
Garage true
Private Pool Yes
Building
Story 1
Entry Level One
Foundation Slab
Lot Size Range 0 to less than 1/4
Sewer Public Sewer
Water Public
Architectural Style Florida
Structure Type Block,Stucco
New Construction false
Construction Status No Contingency
Others
Pets Allowed Yes
Senior Community No
Ownership Fee Simple
Monthly Total Fees $35
Acceptable Financing Cash, Conventional, FHA, VA Loan
Membership Fee Required Required
Listing Terms Cash, Conventional, FHA, VA Loan
Special Listing Condition None
Read Less
Want to know what your home might be worth? Contact us for a FREE valuation!

Our team is ready to help you sell your home for the highest possible price ASAP

© 2024 My Florida Regional MLS DBA Stellar MLS. All Rights Reserved.
Bought with EXP REALTY LLC

GET MORE INFORMATION





