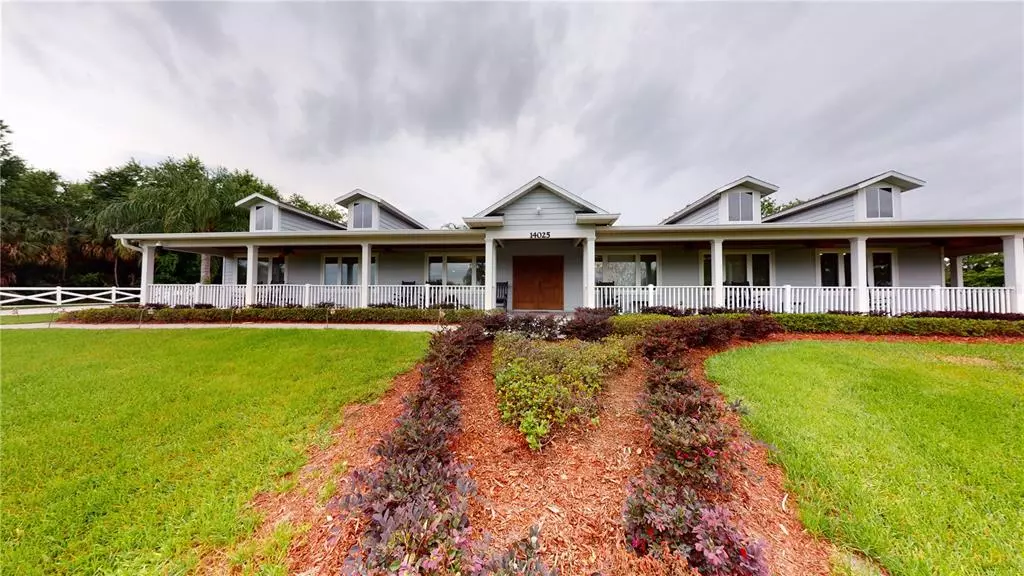$1,050,000
$949,000
10.6%For more information regarding the value of a property, please contact us for a free consultation.
14025 HUNTERS TRACE LN Clermont, FL 34715
4 Beds
4 Baths
3,569 SqFt
Key Details
Sold Price $1,050,000
Property Type Single Family Home
Sub Type Single Family Residence
Listing Status Sold
Purchase Type For Sale
Square Footage 3,569 sqft
Price per Sqft $294
Subdivision Hunters Ridge Sub
MLS Listing ID O5971605
Sold Date 09/30/21
Bedrooms 4
Full Baths 4
Construction Status Inspections
HOA Y/N No
Year Built 1999
Annual Tax Amount $6,140
Lot Size 4.820 Acres
Acres 4.82
Property Description
*****MULTIPLE OFFERS*****SUBMIT YOUR HIGHEST AND BEST OFFER BY 9/13/21********Magnificent Ranch style home nestled on quiet , high and dry, 4.8 acres on cul de sac, quiet street. High elevation on Sugarloaf Mountain with beautiful views of the rolling hills & surrounding forest! Conveniently located off the turnpike exit only a short drive to the shops, schools, restaurants and worship houses. Only 10 min from Monte Verde Academy, Bella Collina golf course and 30 min from all of Orlando's attractions! This immaculate home offers a huge wrap around patio to enjoy the views! Large master suite with sitting room, his and hers walk in closets, copper tub, separate shower, double modern vanities, wood floors, huge kitchen with large island, granite counters, separate family room, game room, all with french doors leading out to the gorgeous free-form heated pool with waterfall! The opposite side of the house has 3 more bedrooms and 3 baths. There is also a detached, separate huge 1,250 s.f. garage to store 4 vehicles in addition to a shed for the RV and other vehicles! This can easily be converted to in-law suite or guest house. Lushly landscaped with exterior lighting, CCTV security monitors, fully fenced and gated for privacy. This property is completely turn key! Plenty of room to roam, relax, or expand!
Location
State FL
County Lake
Community Hunters Ridge Sub
Rooms
Other Rooms Attic, Family Room
Interior
Interior Features Ceiling Fans(s), Eat-in Kitchen
Heating Central, Electric, Zoned
Cooling Central Air, Zoned
Flooring Carpet, Hardwood
Furnishings Furnished
Fireplace false
Appliance Convection Oven, Cooktop, Dishwasher, Disposal, Dryer, Electric Water Heater, Indoor Grill, Microwave, Refrigerator, Washer, Water Filtration System
Laundry Inside
Exterior
Exterior Feature Fence, Irrigation System, Lighting, Rain Gutters
Parking Features Boat, Garage Door Opener, RV Carport
Garage Spaces 4.0
Fence Cross Fenced
Pool Heated, In Ground, Screen Enclosure
Utilities Available Electricity Connected, Propane, Sprinkler Well, Water Connected
View Y/N 1
View City, Garden, Pool, Trees/Woods
Roof Type Shingle
Porch Covered, Front Porch, Patio, Rear Porch, Wrap Around
Attached Garage false
Garage true
Private Pool Yes
Building
Lot Description Cleared, Cul-De-Sac, Paved, Zoned for Horses
Story 1
Entry Level One
Foundation Slab
Lot Size Range 2 to less than 5
Sewer Septic Tank
Water Well
Architectural Style Craftsman, Ranch
Structure Type Stucco
New Construction false
Construction Status Inspections
Others
Pets Allowed Yes
Senior Community No
Ownership Fee Simple
Acceptable Financing Cash, Conventional
Listing Terms Cash, Conventional
Special Listing Condition None
Read Less
Want to know what your home might be worth? Contact us for a FREE valuation!

Our team is ready to help you sell your home for the highest possible price ASAP

© 2024 My Florida Regional MLS DBA Stellar MLS. All Rights Reserved.
Bought with COLDWELL BANKER REALTY

GET MORE INFORMATION





