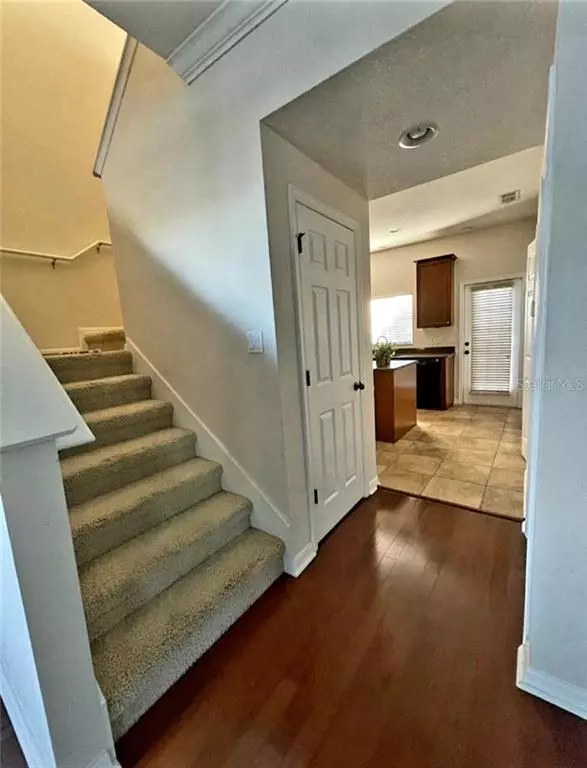$285,000
$285,000
For more information regarding the value of a property, please contact us for a free consultation.
14036 BRIDGEDWATER CROSSING BLVD Windermere, FL 34786
3 Beds
3 Baths
1,629 SqFt
Key Details
Sold Price $285,000
Property Type Townhouse
Sub Type Townhouse
Listing Status Sold
Purchase Type For Sale
Square Footage 1,629 sqft
Price per Sqft $174
Subdivision Eden'S Hammock
MLS Listing ID A4491784
Sold Date 04/23/21
Bedrooms 3
Full Baths 2
Half Baths 1
Construction Status Financing
HOA Fees $200/mo
HOA Y/N Yes
Year Built 2006
Annual Tax Amount $4,022
Lot Size 3,049 Sqft
Acres 0.07
Property Description
Cozy 3/2.5 townhome in the sought-after community of Summerport. Ready to move!!. Two story , with a DOWNSTAIR primary suite with bath, walking closet. Gourmet kitchen, laundry closet, 2 covered garage, patio, and under stairs storage. Second floor with very spacious master suite, with room for a desk or seating area. Loft on the second floor can be used as office, or even as a 4th bedroom, it has a closet!!. Porch at the front with a beautiful pond view, and - out back patio . Location is a plus in this property, walking distance to top rated schools, lots of walking paths, club house, fitness center, tennis, pool, and more. Close to main roads - you are a short drive to Rt. 429 and the Winter Garden Village. Come see all that this special opportunity.
Location
State FL
County Orange
Community Eden'S Hammock
Zoning P-D/PLANN
Rooms
Other Rooms Formal Dining Room Separate, Formal Living Room Separate, Loft
Interior
Interior Features Ceiling Fans(s), Crown Molding, Stone Counters, Walk-In Closet(s)
Heating Electric
Cooling Central Air
Flooring Carpet, Ceramic Tile, Wood
Fireplace false
Appliance Convection Oven, Dishwasher, Dryer, Microwave, Range, Refrigerator, Washer
Laundry Laundry Closet
Exterior
Exterior Feature Irrigation System, Rain Gutters
Garage Spaces 2.0
Community Features Fitness Center, Pool, Sidewalks, Tennis Courts
Utilities Available Cable Connected, Public, Street Lights
Amenities Available Basketball Court, Clubhouse, Fitness Center, Playground, Pool, Tennis Court(s)
View Y/N 1
View Water
Roof Type Shingle
Porch Front Porch, Patio
Attached Garage true
Garage true
Private Pool No
Building
Entry Level Two
Foundation Slab
Lot Size Range 0 to less than 1/4
Sewer Public Sewer
Water Public
Structure Type Block,Stucco
New Construction false
Construction Status Financing
Schools
Elementary Schools Keene Crossing Elementary
Middle Schools Bridgewater Middle
High Schools West Orange High
Others
Pets Allowed Yes
HOA Fee Include Maintenance Structure,Maintenance Grounds,Recreational Facilities
Senior Community No
Ownership Fee Simple
Monthly Total Fees $304
Acceptable Financing Cash, Conventional
Membership Fee Required Required
Listing Terms Cash, Conventional
Special Listing Condition None
Read Less
Want to know what your home might be worth? Contact us for a FREE valuation!

Our team is ready to help you sell your home for the highest possible price ASAP

© 2024 My Florida Regional MLS DBA Stellar MLS. All Rights Reserved.
Bought with ROBERT SLACK LLC

GET MORE INFORMATION





