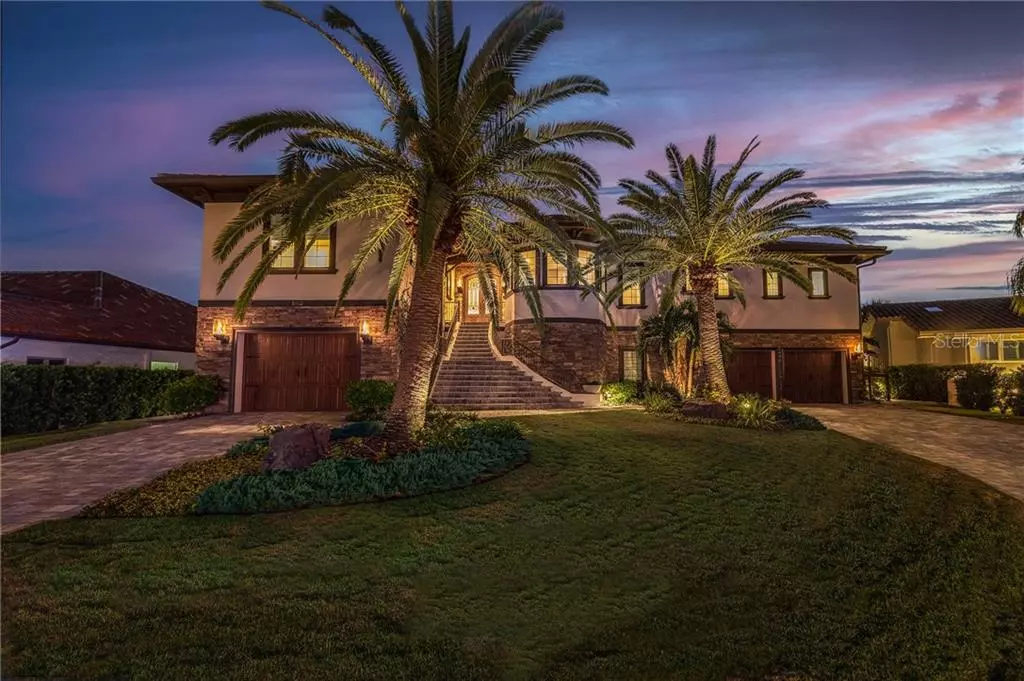$3,400,000
$4,000,000
15.0%For more information regarding the value of a property, please contact us for a free consultation.
5813 51ST ST S St Petersburg, FL 33715
4 Beds
4 Baths
3,552 SqFt
Key Details
Sold Price $3,400,000
Property Type Single Family Home
Sub Type Single Family Residence
Listing Status Sold
Purchase Type For Sale
Square Footage 3,552 sqft
Price per Sqft $957
Subdivision Bayway Isles
MLS Listing ID U8111790
Sold Date 04/15/21
Bedrooms 4
Full Baths 3
Half Baths 1
Construction Status Inspections
HOA Fees $70/ann
HOA Y/N Yes
Year Built 2018
Annual Tax Amount $28,597
Lot Size 0.280 Acres
Acres 0.28
Lot Dimensions 109x117
Property Description
Bring the BIG boat! No bridges to the Gulf! Looking for a dock built to moor 60 ft + boat, with 30,000 lb lift for motor boat, cat walk for easy side access? It's a dream come true! Beautifully designed and constructed in 2018, this contemporary waterfront estate is located at the end of a cul-de-sac in the gated community of Bayway Isles. Home created with privacy and comfort in mind, this gorgeous home offers everything you can imagine - a grand entrance, beautiful views, high ceilings and an open floor plan. The main living area is located on the second floor and features large picture windows to let in the views and sun to create a light, bright and open living space that flows to the balcony with outdoor kitchen - perfect for living and the indoor/outdoor Florida lifestyle. Extravagant primary suite with views, a spacious outdoor balcony, 2 walk-in closets with a 3rd option private flex space are combined with a decadent bath including a beach entrance shower, dual sink vanities and a water closet. Four main floor bedrooms, with one currently set up as a home office. Additional amenities include a secure wine cellar, home gym, game room, and elevator. Salt water pool and spa with spectacular lighting provide the perfect spot to enjoy the sunset views over the water. Parking for a fleet of cars is available in two garages with a total of four spaces. Conveniently located to I275, Sunshine Skyway bridge, Pass-A-Grill & St Pete Beaches, award winning Fort De Soto National Park and downtown St Pete.
Location
State FL
County Pinellas
Community Bayway Isles
Direction S
Interior
Interior Features Ceiling Fans(s), Crown Molding, Elevator, Kitchen/Family Room Combo, Solid Wood Cabinets, Split Bedroom, Stone Counters, Walk-In Closet(s)
Heating Central, Electric
Cooling Central Air, Mini-Split Unit(s), Zoned
Flooring Hardwood, Travertine
Furnishings Unfurnished
Fireplace false
Appliance Bar Fridge, Built-In Oven, Cooktop, Dishwasher, Disposal, Exhaust Fan, Ice Maker, Microwave, Refrigerator
Laundry Inside, Laundry Room
Exterior
Exterior Feature Fence, Irrigation System, Lighting, Sliding Doors
Garage Garage Door Opener, Split Garage, Tandem
Garage Spaces 4.0
Pool Gunite, Indoor, Pool Sweep, Salt Water
Community Features Buyer Approval Required, Gated, Irrigation-Reclaimed Water
Utilities Available BB/HS Internet Available, Cable Available
Amenities Available Gated
Waterfront true
Waterfront Description Bay/Harbor
View Y/N 1
Water Access 1
Water Access Desc Bay/Harbor
View Water
Roof Type Tile
Porch Covered, Front Porch, Patio
Attached Garage true
Garage true
Private Pool Yes
Building
Lot Description Cul-De-Sac, Flood Insurance Required, FloodZone, Street Dead-End, Paved
Entry Level Two
Foundation Slab
Lot Size Range 1/4 to less than 1/2
Sewer Public Sewer
Water Public
Structure Type Stone,Stucco
New Construction false
Construction Status Inspections
Others
Pets Allowed Breed Restrictions, Yes
HOA Fee Include 24-Hour Guard,Escrow Reserves Fund
Senior Community No
Ownership Fee Simple
Monthly Total Fees $70
Acceptable Financing Cash, Conventional
Membership Fee Required Required
Listing Terms Cash, Conventional
Special Listing Condition None
Read Less
Want to know what your home might be worth? Contact us for a FREE valuation!

Our team is ready to help you sell your home for the highest possible price ASAP

© 2024 My Florida Regional MLS DBA Stellar MLS. All Rights Reserved.
Bought with COLDWELL BANKER RESIDENTIAL

GET MORE INFORMATION



