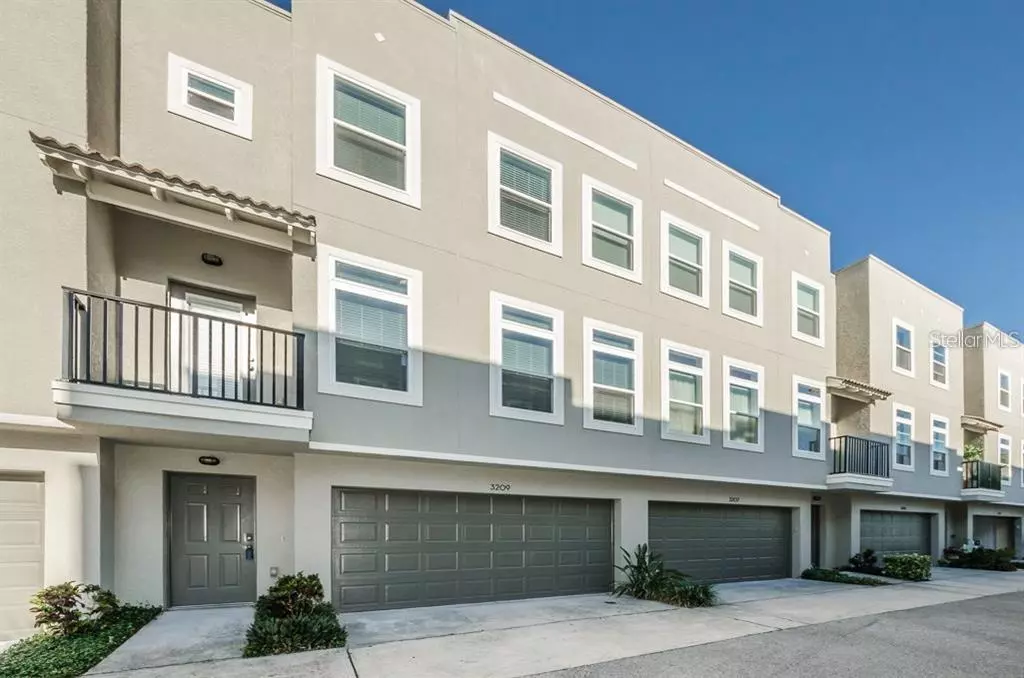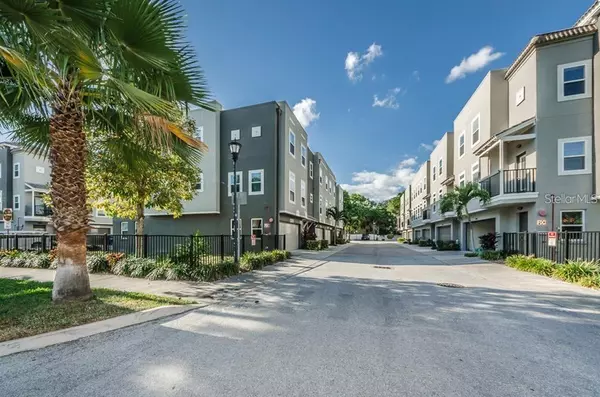$434,000
$439,000
1.1%For more information regarding the value of a property, please contact us for a free consultation.
3209 MARCELLUS CIR Tampa, FL 33609
3 Beds
4 Baths
1,928 SqFt
Key Details
Sold Price $434,000
Property Type Townhouse
Sub Type Townhouse
Listing Status Sold
Purchase Type For Sale
Square Footage 1,928 sqft
Price per Sqft $225
Subdivision Villas Of Horatio Twnhms
MLS Listing ID U8113956
Sold Date 04/29/21
Bedrooms 3
Full Baths 3
Half Baths 1
HOA Fees $300/mo
HOA Y/N Yes
Year Built 2005
Annual Tax Amount $6,609
Lot Size 871 Sqft
Acres 0.02
Property Description
Hard to find beautiful well-maintained 3-bedroom, 3 1/2 bath townhome in the heart of Tampa with low HOA fees! Minutes to Bayshore or downtown Tampa, and located in the Plant High School district, this three-story townhome features almost 2,000 square feet of living space, an attached two-car garage, and community pool, and is perfectly designed for professionals working from home! The first level features a 16 x 9 bedroom with full ensuite bath that would make a perfect home office or private guest suite. Upstairs, the second level features a breathtaking open plan 23 x 22 living room with gorgeous hardwood floors and lots of natural light, a balcony overlooking the pool, kitchen featuring granite countertops, breakfast bar, wood cabinets, and stainless appliances, as well as a guest half bath. The third level features a master suite with walk-in closets and an attached bath with his and hers vanity, a third bedroom with yet another full bath, and laundry room with washer and dryer included. New central HVAC unit installed May of 2020. All new carpet and paint Feb 2021. Ask your agent about the floor plan, 3D virtual tour, and HOA rules and regs provided in MLS attachments.
Location
State FL
County Hillsborough
Community Villas Of Horatio Twnhms
Zoning RM-24
Interior
Interior Features Ceiling Fans(s), High Ceilings, Open Floorplan, Stone Counters, Walk-In Closet(s)
Heating Central, Electric
Cooling Central Air
Flooring Carpet, Wood
Fireplace false
Appliance Refrigerator
Laundry Inside, Laundry Closet, Upper Level
Exterior
Exterior Feature Balcony
Garage Circular Driveway
Garage Spaces 2.0
Community Features Pool, Special Community Restrictions
Utilities Available BB/HS Internet Available, Electricity Connected, Water Connected
Amenities Available Pool
Waterfront false
View City, Garden, Pool
Roof Type Membrane
Attached Garage true
Garage true
Private Pool No
Building
Story 3
Entry Level Three Or More
Foundation Slab
Lot Size Range 0 to less than 1/4
Sewer Public Sewer
Water Public
Architectural Style Contemporary, Courtyard
Structure Type Block,Stucco
New Construction false
Schools
Elementary Schools Mitchell-Hb
Middle Schools Wilson-Hb
High Schools Plant-Hb
Others
Pets Allowed Yes
HOA Fee Include Pool,Maintenance Structure,Maintenance Grounds,Pool,Private Road,Sewer,Trash,Water
Senior Community No
Ownership Fee Simple
Monthly Total Fees $300
Acceptable Financing Cash, Conventional, FHA, VA Loan
Membership Fee Required Required
Listing Terms Cash, Conventional, FHA, VA Loan
Special Listing Condition None
Read Less
Want to know what your home might be worth? Contact us for a FREE valuation!

Our team is ready to help you sell your home for the highest possible price ASAP

© 2024 My Florida Regional MLS DBA Stellar MLS. All Rights Reserved.
Bought with KELLER WILLIAMS REALTY SOUTH TAMPA

GET MORE INFORMATION





