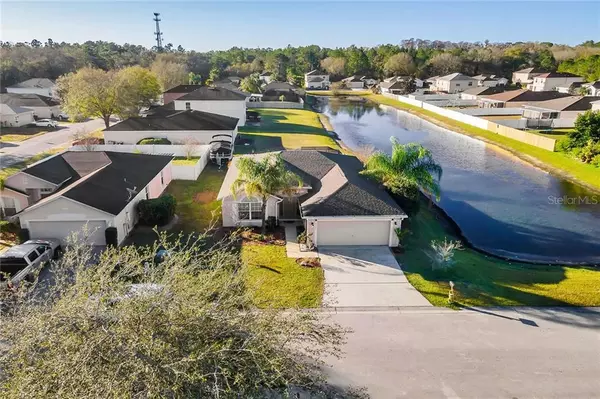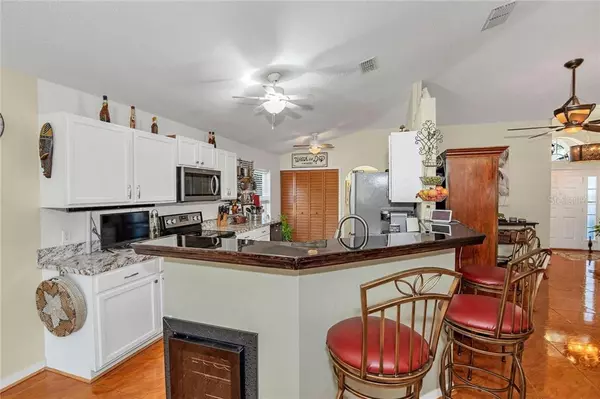$235,000
$225,900
4.0%For more information regarding the value of a property, please contact us for a free consultation.
1410 COUNTRY CHASE DR Lakeland, FL 33810
3 Beds
2 Baths
1,652 SqFt
Key Details
Sold Price $235,000
Property Type Single Family Home
Sub Type Single Family Residence
Listing Status Sold
Purchase Type For Sale
Square Footage 1,652 sqft
Price per Sqft $142
Subdivision Country Chase
MLS Listing ID C7438636
Sold Date 03/30/21
Bedrooms 3
Full Baths 2
Construction Status Appraisal,Financing,Inspections
HOA Fees $20/ann
HOA Y/N Yes
Year Built 2005
Annual Tax Amount $2,654
Lot Size 7,405 Sqft
Acres 0.17
Property Description
Multiple Offer Situation please present all offers by Sunday at 8:00 pm. No escalation clauses accepted.*** You won't want to miss this beauty in the desired Country Chase neighborhood with low HOAs. This 3/2 home is full of upgrades. Brand New Roof just installed a few weeks ago. Beautiful open floor plan with gorgeous tile floor throughout. This home is great to enjoy the Florida weather with its pond view and extended lanai, it sets it apart from any other home in this area. Sit on the huge extended lanai that is partial birdcage style with unobstructed views to enjoy all the pleasures of Florida living. The kitchen has been updated and has newer appliances with a Bosh dishwasher and a wine cooler in kitchen. The bedrooms have beautiful laminate floors and are great for families with split bedroom style. Master with a walk in closet with cedar flooring. There are so many touches that the owners have done to make this truly unique and it is a must see. Some of the other upgrades to look for is the newer A/C, newer washer and dryer located inside the home, generator hook up in garage, wood shelving and work table in garage, Ring doorbell and driveway camera for optimal security. Call today and schedule your showing. This will not last long!!!
Location
State FL
County Polk
Community Country Chase
Interior
Interior Features Ceiling Fans(s), High Ceilings, Kitchen/Family Room Combo, Open Floorplan, Solid Surface Counters, Walk-In Closet(s)
Heating Central
Cooling Central Air
Flooring Ceramic Tile, Laminate, Wood
Furnishings Unfurnished
Fireplace false
Appliance Dishwasher, Disposal, Dryer, Microwave, Range, Range Hood, Refrigerator, Washer, Wine Refrigerator
Laundry Inside
Exterior
Exterior Feature Sprinkler Metered
Parking Features Boat, Driveway, Garage Door Opener
Garage Spaces 2.0
Utilities Available Cable Available, Cable Connected, Electricity Available, Electricity Connected, Street Lights, Underground Utilities, Water Available, Water Connected
Amenities Available Security
Waterfront Description Pond
View Y/N 1
View Water
Roof Type Shingle
Porch Covered, Enclosed, Patio, Screened
Attached Garage true
Garage true
Private Pool No
Building
Story 1
Entry Level One
Foundation Slab
Lot Size Range 0 to less than 1/4
Sewer Public Sewer
Water Public
Architectural Style Ranch
Structure Type Stucco
New Construction false
Construction Status Appraisal,Financing,Inspections
Schools
Elementary Schools Churchwell Elem
Middle Schools Kathleen Middle
High Schools Kathleen High
Others
Pets Allowed Yes
HOA Fee Include Maintenance Grounds,Management
Senior Community No
Ownership Fee Simple
Monthly Total Fees $20
Acceptable Financing Cash, Conventional, FHA, VA Loan
Membership Fee Required Required
Listing Terms Cash, Conventional, FHA, VA Loan
Special Listing Condition None
Read Less
Want to know what your home might be worth? Contact us for a FREE valuation!

Our team is ready to help you sell your home for the highest possible price ASAP

© 2024 My Florida Regional MLS DBA Stellar MLS. All Rights Reserved.
Bought with TINA MARIE LLC

GET MORE INFORMATION





