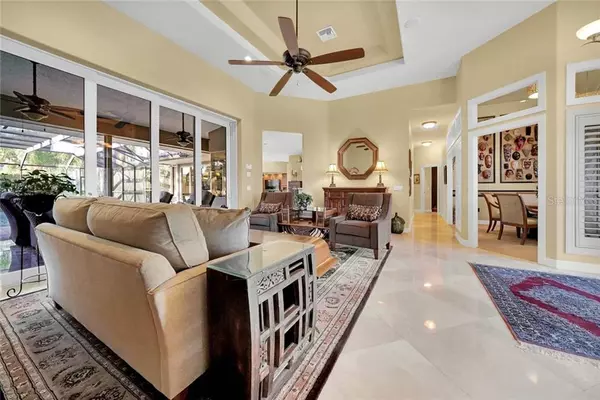$1,500,000
$1,564,000
4.1%For more information regarding the value of a property, please contact us for a free consultation.
3331 DIAMOND KEY CT Punta Gorda, FL 33955
3 Beds
3 Baths
3,155 SqFt
Key Details
Sold Price $1,500,000
Property Type Single Family Home
Sub Type Single Family Residence
Listing Status Sold
Purchase Type For Sale
Square Footage 3,155 sqft
Price per Sqft $475
Subdivision Punta Gorda Isles
MLS Listing ID C7438302
Sold Date 02/22/21
Bedrooms 3
Full Baths 3
Construction Status Appraisal
HOA Fees $63/ann
HOA Y/N Yes
Year Built 1997
Annual Tax Amount $9,375
Lot Size 0.440 Acres
Acres 0.44
Property Description
Here’s a stunning 3 bed/3 bath/3 car garage home on a premier Gulf-access lot in Burnt Store Marina, where homes are rarely available! You can keep your boat on your own private 55’ dock with new seawall and 24,000lb boat lift for quick access to the open water of Charlotte Harbor! This gracious home needs nothing! Beautifully built with impeccable upgrades and details, the living space flows beautifully between a front living room and cozy family room and the dramatic waterfall pool is a focal point from every angle. With disappearing sliders, the inside transitions seamlessly to the outdoor pool area. A brand new summer kitchen and a large undercover lanai are perfectly designed for entertaining. Inside the home, a centrally-located kitchen features furniture-quality wood cabinets with 6 hidden storage shelves, stainless appliances and premium grade granite counters. Above and under cabinet lighting provide a warm ambience and lovely pendant lights over the bar are a wonderful accent. In fact, most lights throughout the home have dimmers for a desired effect. Crisp plantation shutters cover the windows. You’ll be enthralled with the spacious custom bar in the family room that includes wide granite counters, a wine refrigerator, second fridge and 4 refrigerated drawers, an ice maker, large TV and whole-home surround sound system. You and your guests will love spending time here! A delightful nook at one end is surrounded by windows and makes a great game area. An intimate full-size dining room at the front of the home is ready for small gatherings. On the other side of the entry is a well-appointed office with custom hardwood cabinets. Oversized marble tile flooring enhances the living area, new carpeting is in every bedroom. The spacious owner’s bedroom has direct access to the pool and features a spa-like bath and two walk-in closets with custom shelving. The guest suite on the opposite side has two large bedrooms and bath with walk-in shower. The laundry room includes extra storage cabinets, full-size sink and new appliances. Out in the garage you’ll find room for 3 cars, loads of storage cabinets and Nascar-style flooring. A 250 gallon underground propane tank fuels the pool heater and outdoor grill but could also be brought into the kitchen. Motorized hurricane shutters protect main openings. A circular pavered drive with stacked stone walls provides a welcoming entry to this special home. And the privacy of a gated entry makes this a very desirable community. Underground utilities, ½ acre lot and all the benefits of being in the largest Marina on Florida’s west coast make this a special opportunity!
Location
State FL
County Lee
Community Punta Gorda Isles
Zoning RM-2
Rooms
Other Rooms Family Room, Inside Utility
Interior
Interior Features Ceiling Fans(s), Eat-in Kitchen, Living Room/Dining Room Combo, Open Floorplan, Solid Wood Cabinets, Split Bedroom, Stone Counters, Thermostat, Walk-In Closet(s), Wet Bar, Window Treatments
Heating Central, Electric
Cooling Central Air, Humidity Control
Flooring Carpet, Marble
Furnishings Unfurnished
Fireplace false
Appliance Dishwasher, Disposal, Dryer, Electric Water Heater, Exhaust Fan, Microwave, Range, Refrigerator, Trash Compactor, Washer, Wine Refrigerator
Laundry Inside, Laundry Room
Exterior
Exterior Feature French Doors, Hurricane Shutters, Irrigation System, Outdoor Grill, Outdoor Kitchen, Rain Gutters, Sliding Doors
Garage Spaces 3.0
Pool Gunite, Heated, In Ground, Salt Water, Solar Heat
Community Features Association Recreation - Owned, Deed Restrictions, Fitness Center, Gated, Golf Carts OK, Golf, Irrigation-Reclaimed Water, Water Access, Waterfront
Utilities Available Cable Available, Cable Connected, Electricity Connected, Propane, Sewer Connected, Sprinkler Recycled, Street Lights, Underground Utilities, Water Connected
Amenities Available Gated
Waterfront Description Canal - Saltwater
View Y/N 1
Water Access 1
Water Access Desc Canal - Saltwater,Gulf/Ocean,Marina
View Water
Roof Type Tile
Porch Screened
Attached Garage true
Garage true
Private Pool Yes
Building
Lot Description Cul-De-Sac, Flood Insurance Required, FloodZone, Level, Near Marina, Paved, Private
Story 1
Entry Level One
Foundation Slab
Lot Size Range 1/4 to less than 1/2
Sewer Public Sewer
Water Public
Architectural Style Florida
Structure Type Block,Stucco
New Construction false
Construction Status Appraisal
Others
Pets Allowed Yes
HOA Fee Include 24-Hour Guard,Common Area Taxes,Maintenance Grounds,Private Road,Trash
Senior Community No
Pet Size Extra Large (101+ Lbs.)
Ownership Fee Simple
Monthly Total Fees $590
Acceptable Financing Cash, Conventional
Membership Fee Required Required
Listing Terms Cash, Conventional
Num of Pet 3
Special Listing Condition None
Read Less
Want to know what your home might be worth? Contact us for a FREE valuation!

Our team is ready to help you sell your home for the highest possible price ASAP

© 2024 My Florida Regional MLS DBA Stellar MLS. All Rights Reserved.
Bought with CENTURY 21 SUNBELT BURNT STORE

GET MORE INFORMATION





