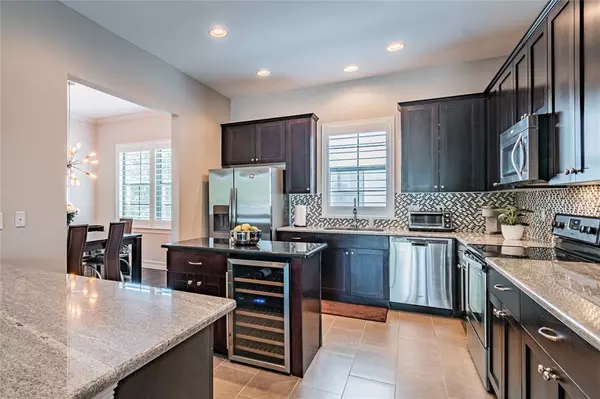$645,000
$624,900
3.2%For more information regarding the value of a property, please contact us for a free consultation.
218 S AUDUBON AVE Tampa, FL 33609
3 Beds
4 Baths
2,497 SqFt
Key Details
Sold Price $645,000
Property Type Townhouse
Sub Type Townhouse
Listing Status Sold
Purchase Type For Sale
Square Footage 2,497 sqft
Price per Sqft $258
Subdivision Audubon Ave Twnhms
MLS Listing ID T3319241
Sold Date 08/11/21
Bedrooms 3
Full Baths 3
Half Baths 1
Construction Status No Contingency
HOA Fees $325/mo
HOA Y/N Yes
Year Built 2014
Annual Tax Amount $9,063
Lot Size 1,306 Sqft
Acres 0.03
Property Description
Like New Modern Townhome in the Heart of the SoHo Arts and Entertainment District. Beautifully maintained with a Spacious 2-car garage. Elegant Foyer Upon Entry and Private First Floor Guest Suite that can also be a Perfect Owners Retreat for a Home Office, Yoga Room or Game Room. Gorgeous hand-scraped dark-wood floors, soaring 10' ceilings with Crown Molding. Well Equipped Chef Inspired Kitchen Layout Includes Pantry, Breakfast Bar with Seating for 4, Granite Counters, 42 inch Upgraded Wood Cabinets, Glass Tile Backslash, High Quality Stainless Steel Appliances and Built in Wine Cooler. Large Open Second Floor with Living Room Kitchen Combo, Separate Dining, Powder Room and Balcony with Picturesque Views of South Tampa. Third Level master suite includes his and hers closets and a stately bath with closeted toilet, soaking tub, double vanity and Spa Inspired Shower. Conveniently located Third Floor Washer Dryer Hookups in Hallway Closet. Insulated Impact Windows and Doors and 2 A/C Systems. Contemporary, Sleek and Elegant Finishes with a smart and versatile layout lives like a single-family home. Truly Amazing Plus Located in the Mitchell, Wilson, Plant school district. Come and Experience what Luxury and Convenience is all about!
Location
State FL
County Hillsborough
Community Audubon Ave Twnhms
Zoning PD
Interior
Interior Features Ceiling Fans(s), Crown Molding, Eat-in Kitchen, High Ceilings, Open Floorplan, Split Bedroom, Stone Counters, Walk-In Closet(s)
Heating Electric
Cooling Central Air
Flooring Carpet, Tile, Wood
Fireplace false
Appliance Disposal, Electric Water Heater, Microwave, Range, Refrigerator, Wine Refrigerator
Exterior
Exterior Feature Balcony
Garage Spaces 2.0
Community Features Sidewalks
Utilities Available BB/HS Internet Available, Cable Connected, Electricity Connected, Sewer Connected, Water Connected
Waterfront false
Roof Type Membrane
Attached Garage true
Garage true
Private Pool No
Building
Lot Description Sidewalk
Story 3
Entry Level Three Or More
Foundation Stem Wall
Lot Size Range 0 to less than 1/4
Sewer Public Sewer
Water Public
Structure Type Block
New Construction false
Construction Status No Contingency
Schools
Elementary Schools Mitchell-Hb
Middle Schools Young-Hb
High Schools Plant City-Hb
Others
Pets Allowed Yes
HOA Fee Include Escrow Reserves Fund,Insurance,Maintenance Structure,Maintenance Grounds,Sewer,Trash,Water
Senior Community No
Ownership Fee Simple
Monthly Total Fees $325
Acceptable Financing Cash, Conventional, VA Loan
Membership Fee Required Required
Listing Terms Cash, Conventional, VA Loan
Special Listing Condition None
Read Less
Want to know what your home might be worth? Contact us for a FREE valuation!

Our team is ready to help you sell your home for the highest possible price ASAP

© 2024 My Florida Regional MLS DBA Stellar MLS. All Rights Reserved.
Bought with EXP REALTY LLC

GET MORE INFORMATION





